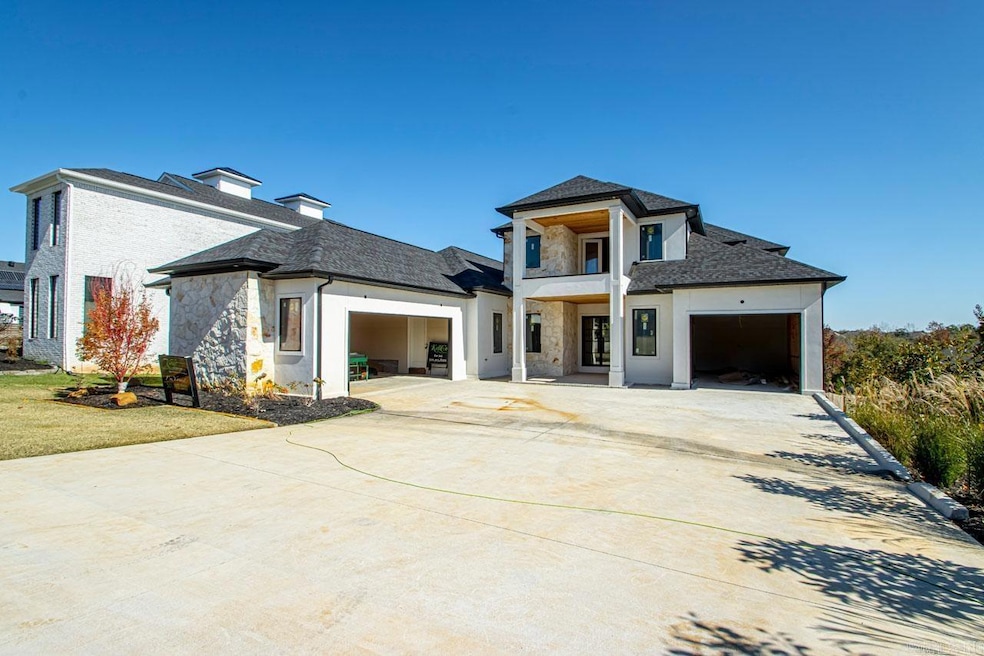
2116 Little Ridge Ct Sherwood, AR 72120
Estimated payment $4,919/month
Highlights
- Home Theater
- 0.69 Acre Lot
- Wood Flooring
- New Construction
- Multiple Fireplaces
- Main Floor Primary Bedroom
About This Home
STRATEGICALLY PRICED!! Surrounded by lush landscaping & sprawling approx. 1/2 acre of serene privacy, nearby walking, biking & dining, this new LUXURY RESIDENCE is located in the beautiful development of Stone Hill & CHECKS ALL THE BOXES of LIVING YOUR BEST LIFE! The allure of this striking, one-of-a-kind residence boasts expansive floor-to-ceiling windows maximizing an abundance of natural lighting! Open concepts with every detail covered making your vision of a custom home a reality! Exceeding all expectations, this stately home features exotic stone walls, luxury lighting & gorgeous flooring! Enhanced entertaining with DUAL KITCHENS each with distinct purposes! EXCELLENT PANTRY with LOTS of built-ins! Exotic granites throughout the primary kitchen & ABUNDANCE OF CUSTOM CABINETRY, SLEEK & ROBUST APPLIANCES, & HIGH-END FINISHES! Transform your living experience to the NEXT LEVEL while balancing aesthetics & functionality! Customize your workout w/a PRIVATE FITNESS or ENJOY GAME DAYS & MOVIES in the large THEATRE & MEDIA! Totally detox on three spacious balconies while enjoying that beautiful sunset & light breeze! Lavish primary suite & dual massaging shower! Immeasurably more!
Home Details
Home Type
- Single Family
Est. Annual Taxes
- $600
Year Built
- Built in 2025 | New Construction
Lot Details
- 0.69 Acre Lot
- Partially Fenced Property
- Landscaped
- Sprinkler System
Home Design
- Architectural Shingle Roof
- Ridge Vents on the Roof
- Radiant Roof Barriers
- Metal Siding
- Stucco Exterior
- Stone Exterior Construction
Interior Spaces
- 5,660 Sq Ft Home
- 2-Story Property
- Built-in Bookshelves
- Ceiling Fan
- Multiple Fireplaces
- Low Emissivity Windows
- Insulated Windows
- Insulated Doors
- Great Room
- Family Room
- Separate Formal Living Room
- Formal Dining Room
- Home Theater
- Home Office
- Bonus Room
- Game Room
- Workshop
- Crawl Space
- Attic Floors
Kitchen
- Double Convection Oven
- Gas Range
- Microwave
- Plumbed For Ice Maker
- Dishwasher
- Granite Countertops
- Disposal
Flooring
- Wood
- Stone
- Sustainable
Bedrooms and Bathrooms
- 5 Bedrooms
- Primary Bedroom on Main
- Walk-In Closet
- In-Law or Guest Suite
- Low Flow Plumbing Fixtures
- Walk-in Shower
Laundry
- Laundry Room
- Washer and Gas Dryer Hookup
Home Security
- Home Security System
- Fire and Smoke Detector
Parking
- 4 Car Garage
- Automatic Garage Door Opener
Outdoor Features
- Balcony
- Covered Patio or Porch
- Outdoor Storage
Utilities
- High Efficiency Air Conditioning
- Central Heating and Cooling System
- Programmable Thermostat
- Underground Utilities
- Co-Op Electric
- Tankless Water Heater
- Gas Water Heater
Additional Features
- Wheelchair Access
- Energy-Efficient Insulation
Community Details
- Bike Trail
Map
Home Values in the Area
Average Home Value in this Area
Tax History
| Year | Tax Paid | Tax Assessment Tax Assessment Total Assessment is a certain percentage of the fair market value that is determined by local assessors to be the total taxable value of land and additions on the property. | Land | Improvement |
|---|---|---|---|---|
| 2024 | $438 | $8,400 | $8,400 | -- |
| 2023 | $438 | $8,400 | $8,400 | $0 |
| 2022 | $443 | $8,400 | $8,400 | $0 |
| 2021 | $404 | $6,960 | $6,960 | $0 |
| 2020 | $44 | $6,960 | $6,960 | $0 |
Property History
| Date | Event | Price | Change | Sq Ft Price |
|---|---|---|---|---|
| 07/20/2025 07/20/25 | For Sale | $895,500 | -- | $158 / Sq Ft |
Mortgage History
| Date | Status | Loan Amount | Loan Type |
|---|---|---|---|
| Closed | $0 | New Conventional | |
| Closed | $83,000 | Credit Line Revolving | |
| Closed | $55,000 | Construction | |
| Closed | $221,700 | Credit Line Revolving | |
| Closed | $1,026,141 | Credit Line Revolving | |
| Closed | $695,000 | Construction | |
| Closed | $714,000 | Construction |
Similar Homes in Sherwood, AR
Source: Cooperative Arkansas REALTORS® MLS
MLS Number: 25028676
APN: 22S-001-71-002-00
- 8591 Stone Creek Ct
- 8560 Rapid Water Dr
- 648 Feldspar Dr
- 8552 Rapid Water Dr
- 616 Feldspar Dr
- 8824 Stillwater Rd
- 8817 Stillwater Rd
- 9138 Cliffside Dr
- 9844 Cliffside Dr
- 9116 Stillwater Rd
- 8925 Johnson Dr
- 8708 Trail Creek Dr
- 2748 Chert Cove
- 8340 Sapphire Cove
- 8348 Sapphire Cove
- 8341 Sapphire Cove
- 3216 Clearwater Ct
- 9725 Cliffside Dr
- Lot 2 Arkansas 107
- 8.43 AC Arkansas 107
- 9901 Brockington Rd
- 201 Teague Ln
- 212 Carnelian Dr
- 511 Briar St
- 8904 Merrymen Rd
- 8801 Brockington Rd
- 3434 E Kiehl Ave
- 9105 Peach Tree Ln
- 100 Manson Rd
- 204 Corkwood Dr
- 8815 Woodbine Dr
- 8407 Pennwood Dr
- 300 Indianhead Dr
- 17 Laramie Cove
- 115 Robin Glen Dr
- 11317 Bock Rd
- 603 Brierly Dr
- 4600 Rixie Rd Unit Several
- 8301 Easy St
- 123 Almond Cove

