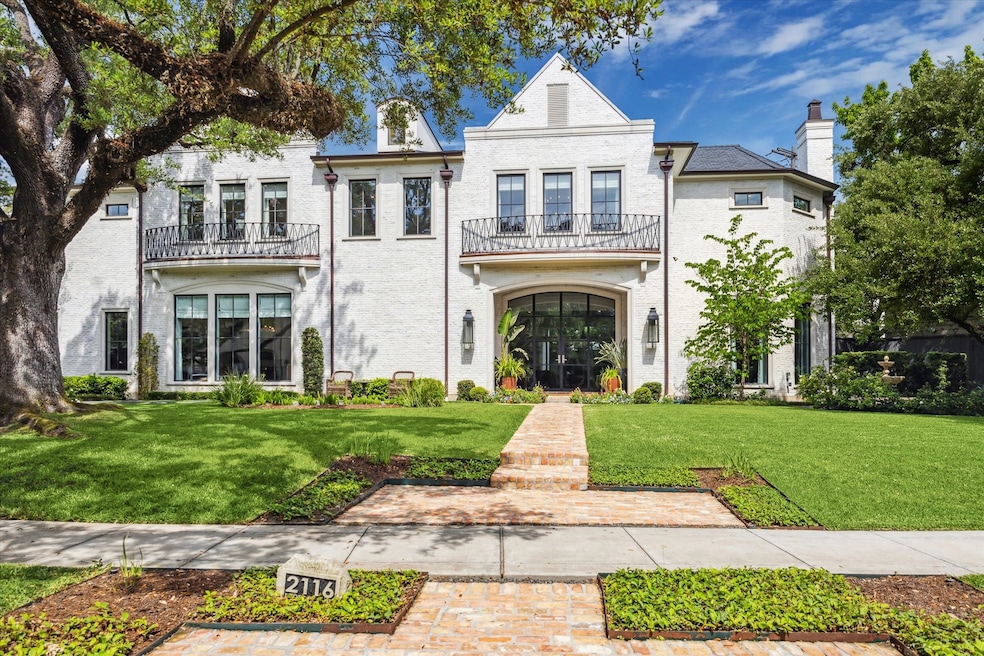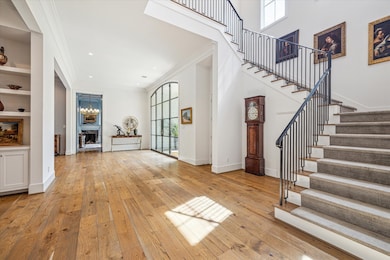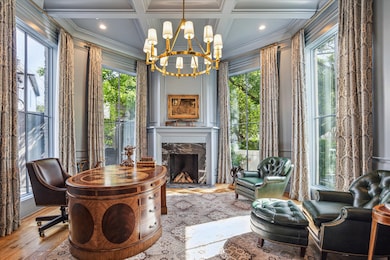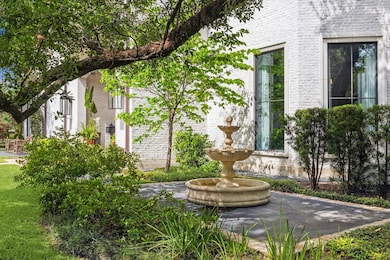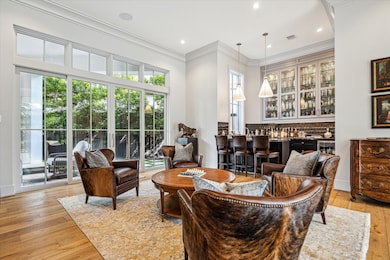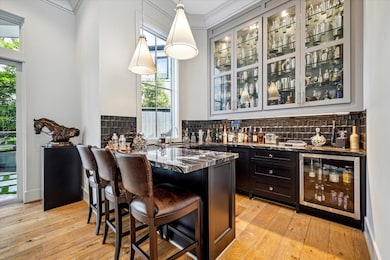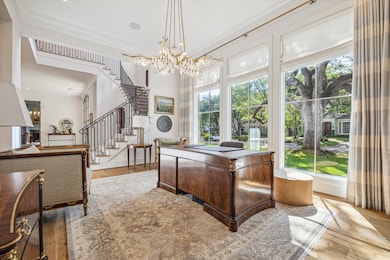2116 Looscan Ln Houston, TX 77019
River Oaks NeighborhoodEstimated payment $44,342/month
Highlights
- Wine Room
- Pool and Spa
- Deck
- River Oaks Elementary School Rated A
- Dual Staircase
- Traditional Architecture
About This Home
Completed in 2020, this exceptional River Oaks residence offers the perfect blend of modern style and amenities combined with traditional River Oaks elegance. The inviting entry opens to beautifully scaled living and dining areas filled with natural light that flows through the home. A stunning private library, gourmet kitchen, custom wine room and family room offer comfortable spaces for everyday living. Upstairs includes a lavish primary suite with a luxurious bath, two private water closets, two custom walk-in closets. Four well-appointed guest suites, and a spacious game room complete the upper level. Outside you will enjoy the covered patio, summer kitchen, sparkling pool with hot tub & waterfall feature, gas firepit. Home is equipped with elevator, Generac generator, surround sound, CCTV video surveillance. The oversized three car garage and additional parking add to the luxury and convenience.
Home Details
Home Type
- Single Family
Est. Annual Taxes
- $118,858
Year Built
- Built in 2020
Lot Details
- 0.36 Acre Lot
- Southeast Facing Home
- Back Yard Fenced
- Sprinkler System
HOA Fees
- $246 Monthly HOA Fees
Parking
- 3 Car Attached Garage
- Garage Door Opener
- Additional Parking
Home Design
- Traditional Architecture
- Brick Exterior Construction
- Slab Foundation
- Composition Roof
Interior Spaces
- 7,114 Sq Ft Home
- 2-Story Property
- Elevator
- Wet Bar
- Dual Staircase
- Crown Molding
- High Ceiling
- 3 Fireplaces
- Wood Burning Fireplace
- Gas Log Fireplace
- Window Treatments
- Insulated Doors
- Formal Entry
- Wine Room
- Family Room Off Kitchen
- Living Room
- Breakfast Room
- Dining Room
- Library
- Game Room
- Utility Room
- Washer and Gas Dryer Hookup
- Fire and Smoke Detector
Kitchen
- Breakfast Bar
- Walk-In Pantry
- Butlers Pantry
- Gas Oven
- Gas Range
- Microwave
- Ice Maker
- Dishwasher
- Kitchen Island
- Pots and Pans Drawers
- Self-Closing Drawers and Cabinet Doors
- Disposal
Flooring
- Wood
- Carpet
- Tile
Bedrooms and Bathrooms
- 5 Bedrooms
- En-Suite Primary Bedroom
- Double Vanity
- Single Vanity
- Hydromassage or Jetted Bathtub
- Bathtub with Shower
- Separate Shower
Eco-Friendly Details
- Energy-Efficient Windows with Low Emissivity
- Energy-Efficient HVAC
- Energy-Efficient Lighting
- Energy-Efficient Doors
- Energy-Efficient Thermostat
Pool
- Pool and Spa
- In Ground Pool
- Gunite Pool
Outdoor Features
- Deck
- Covered Patio or Porch
- Outdoor Kitchen
Schools
- River Oaks Elementary School
- Lanier Middle School
- Lamar High School
Utilities
- Forced Air Zoned Heating and Cooling System
- Heating System Uses Gas
- Power Generator
Community Details
Overview
- River Oaks Property Owners Association, Phone Number (713) 622-0001
- River Oaks Sec 3 Subdivision
Security
- Security Guard
Map
Home Values in the Area
Average Home Value in this Area
Tax History
| Year | Tax Paid | Tax Assessment Tax Assessment Total Assessment is a certain percentage of the fair market value that is determined by local assessors to be the total taxable value of land and additions on the property. | Land | Improvement |
|---|---|---|---|---|
| 2025 | $118,858 | $6,035,385 | $2,087,842 | $3,947,543 |
| 2024 | $118,858 | $5,680,556 | $1,953,143 | $3,727,413 |
| 2023 | $118,858 | $5,829,164 | $1,885,793 | $3,943,371 |
| 2022 | $112,553 | $5,111,671 | $1,751,094 | $3,360,577 |
| 2021 | $87,777 | $3,766,198 | $1,683,744 | $2,082,454 |
| 2020 | $72,531 | $2,995,197 | $1,683,744 | $1,311,453 |
| 2019 | $42,606 | $1,683,744 | $1,683,744 | $0 |
| 2018 | $44,310 | $1,751,094 | $1,751,094 | $0 |
| 2017 | $42,564 | $1,725,000 | $1,724,900 | $100 |
| 2016 | $38,695 | $1,909,361 | $1,782,788 | $126,573 |
| 2015 | $25,965 | $1,505,000 | $1,378,427 | $126,573 |
| 2014 | $25,965 | $1,405,000 | $1,253,115 | $151,885 |
Property History
| Date | Event | Price | List to Sale | Price per Sq Ft | Prior Sale |
|---|---|---|---|---|---|
| 04/25/2025 04/25/25 | For Sale | $6,500,000 | +17.1% | $914 / Sq Ft | |
| 12/31/2021 12/31/21 | Off Market | -- | -- | -- | |
| 08/20/2021 08/20/21 | Sold | -- | -- | -- | View Prior Sale |
| 07/21/2021 07/21/21 | Pending | -- | -- | -- | |
| 04/02/2021 04/02/21 | For Sale | $5,550,000 | +200.0% | $780 / Sq Ft | |
| 06/20/2019 06/20/19 | Sold | -- | -- | -- | View Prior Sale |
| 05/21/2019 05/21/19 | Pending | -- | -- | -- | |
| 02/01/2019 02/01/19 | For Sale | $1,850,000 | -- | $593 / Sq Ft |
Purchase History
| Date | Type | Sale Price | Title Company |
|---|---|---|---|
| Warranty Deed | -- | Texas Investors Title | |
| Vendors Lien | -- | Texas Investors Title | |
| Warranty Deed | -- | Texas Heritage Title Co | |
| Vendors Lien | -- | Charter Title Company | |
| Warranty Deed | -- | Chicago Title Tanglewood |
Mortgage History
| Date | Status | Loan Amount | Loan Type |
|---|---|---|---|
| Previous Owner | $3,900,000 | Construction | |
| Previous Owner | $807,525 | Purchase Money Mortgage | |
| Previous Owner | $635,250 | Purchase Money Mortgage |
Source: Houston Association of REALTORS®
MLS Number: 92600075
APN: 0601560510011
- 2117 Chilton Rd
- 914 S Shepherd Dr
- 1005 S Shepherd Dr Unit 304
- 1201 Mcduffie St Unit 122
- 3711 Newhouse St
- 2247 Chilton Rd
- 2131 Brentwood Dr
- 2204 Inwood Dr
- 13 Tiel Way
- 1601 S Shepherd Dr Unit 20
- 1601 S Shepherd Dr Unit 29
- 1601 S Shepherd Dr Unit 138
- 2105 Del Monte Dr
- 1606 Hazard St
- 2413 Brentwood Dr
- 1937 W Clay St
- 1510 Morse St
- 1711 Huldy St Unit A
- 1918 Greenwich Terrace Dr
- 1908 Greenwich Place Dr
- 2117 Chilton Rd
- 3636 W Dallas St Unit 335
- 3636 W Dallas St Unit 623
- 1005 S Shepherd Dr Unit 211
- 1005 S Shepherd Dr Unit 210
- 3636 W Dallas St
- 1201 Mcduffie St Unit 173
- 1958 W Gray St Unit 2901
- 1958 W Gray St Unit 3005
- 1958 W Gray St Unit 2904
- 1958 W Gray St
- 1601 S Shepherd Dr Unit 20
- 1601 S Shepherd Dr Unit 141
- 1601 S Shepherd Dr Unit 179
- 1601 S Shepherd Dr Unit 56
- 1601 S Shepherd Dr Unit 138
- 1601 S Shepherd Dr Unit 102
- 707 Marston St
- 1920 W Gray St
- 3515 W Dallas St
