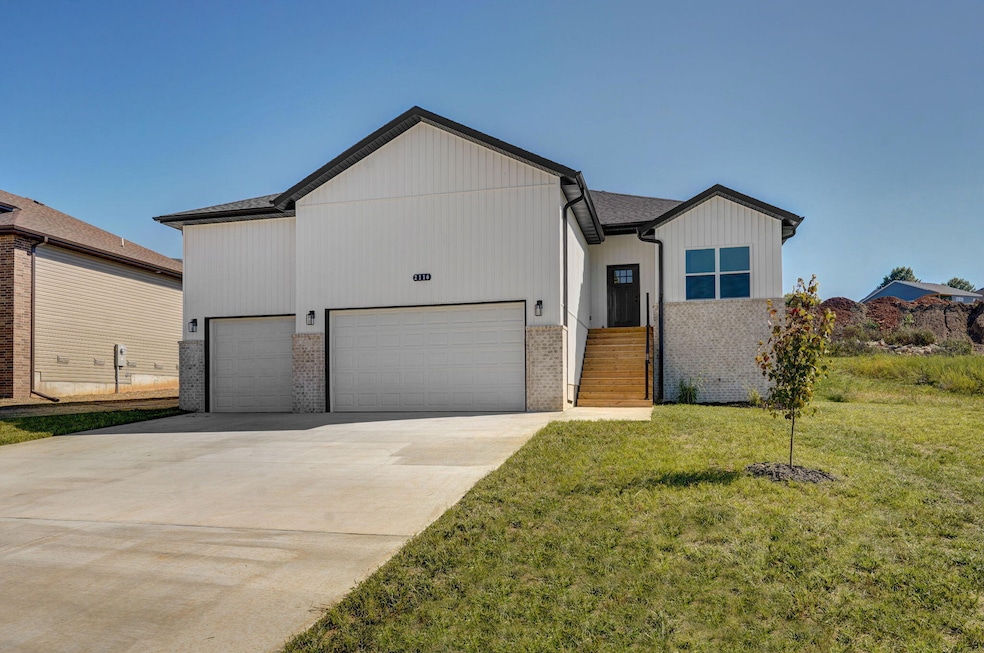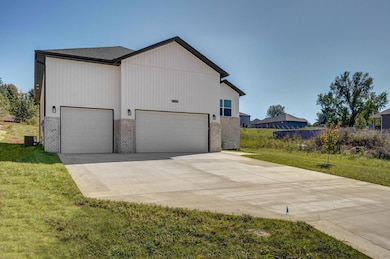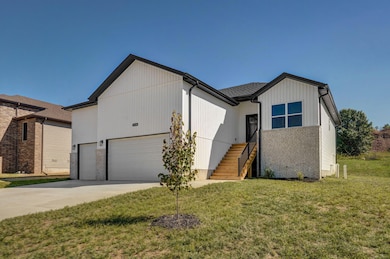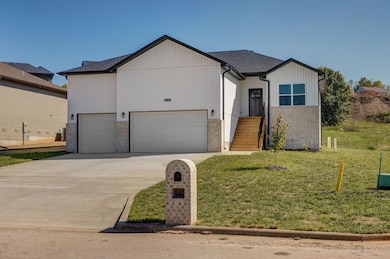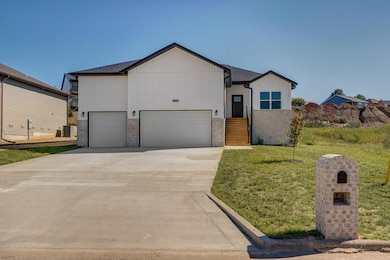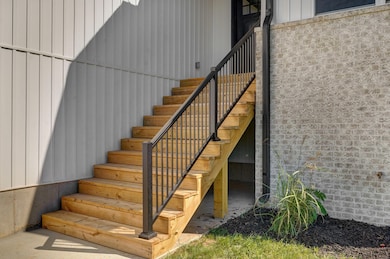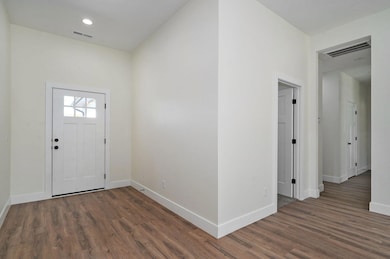Estimated payment $1,894/month
Highlights
- City View
- Traditional Architecture
- No HOA
- P.S. 11 Kathryn Phelan Rated A-
- Granite Countertops
- Front Porch
About This Home
Welcome home to this beautiful and thoughtfully crafted home that marries elegance, comfort, and smart design in one. From the moment you pull into the driveway, the curb appeal is impossible to miss. The facade blends clean lines with timeless materials — imagine stone accents, crisp siding, and a covered entry porch that hints at the welcome inside. Mature landscaping frames the walk-up path, offering a balance between inviting charm and architectural sophistication. Step inside and you're greeted by soaring ceilings and an open-concept layout that immediately feels bright and spacious. The living area is anchored by a beautiful fireplace and surrounded by large windows that fill the home with natural light. Just beyond, the kitchen blends style and function with custom cabinetry, quartz countertops, stainless appliances, and a large island that invites everyone to gather. The adjoining dining area flows seamlessly to the covered patio, creating the perfect setup for entertaining or enjoying quiet evenings at home. The primary suite offers a relaxing retreat, complete with a spacious bedroom, tray ceiling, and a spa-like ensuite bath featuring dual vanities, a walk-in tile shower, and a large closet with built-in shelving. Two additional bedrooms are tucked away on the opposite side of the home, each designed with comfort in mind and easy access to a beautifully finished full bathroom. Throughout the home, you'll notice thoughtful craftsmanship and upgraded finishes—from stylish lighting and trim work to durable flooring and energy-efficient systems that make everyday living both beautiful and practical. The home also features an additional room perfect for an office, playroom, and more! Outside, the covered patio overlooks a level backyard—perfect for outdoor dining, play, or future landscaping projects. Don't miss your chance, call to schedule a showing today!
Listing Agent
Keller Williams Brokerage Email: klrw369@kw.com License #2016010507 Listed on: 10/17/2025

Home Details
Home Type
- Single Family
Est. Annual Taxes
- $238
Year Built
- Built in 2025
Lot Details
- 0.27 Acre Lot
- Landscaped
Home Design
- Traditional Architecture
- Brick Exterior Construction
- Vinyl Siding
Interior Spaces
- 1,656 Sq Ft Home
- 1-Story Property
- Ceiling Fan
- Electric Fireplace
- Double Pane Windows
- Entrance Foyer
- Living Room with Fireplace
- City Views
- Fire and Smoke Detector
- Washer and Dryer Hookup
Kitchen
- Stove
- Dishwasher
- Granite Countertops
- Quartz Countertops
- Disposal
Flooring
- Carpet
- Tile
- Luxury Vinyl Tile
Bedrooms and Bathrooms
- 3 Bedrooms
- Walk-In Closet
- 2 Full Bathrooms
- Walk-in Shower
Parking
- 3 Car Attached Garage
- Front Facing Garage
Outdoor Features
- Patio
- Rain Gutters
- Front Porch
Schools
- Oz West Elementary School
- Ozark High School
Utilities
- Central Heating and Cooling System
- Electric Water Heater
- High Speed Internet
Community Details
- No Home Owners Association
- Stone Gate Subdivision
Listing and Financial Details
- Assessor Parcel Number 110516003005020000
Map
Home Values in the Area
Average Home Value in this Area
Tax History
| Year | Tax Paid | Tax Assessment Tax Assessment Total Assessment is a certain percentage of the fair market value that is determined by local assessors to be the total taxable value of land and additions on the property. | Land | Improvement |
|---|---|---|---|---|
| 2024 | $238 | $3,800 | -- | -- |
| 2023 | $238 | $3,800 | $0 | $0 |
| 2022 | $238 | $3,800 | $0 | $0 |
| 2021 | $360 | $3,800 | $0 | $0 |
Property History
| Date | Event | Price | List to Sale | Price per Sq Ft | Prior Sale |
|---|---|---|---|---|---|
| 10/17/2025 10/17/25 | For Sale | $355,000 | +688.9% | $214 / Sq Ft | |
| 02/05/2025 02/05/25 | Sold | -- | -- | -- | View Prior Sale |
| 01/16/2025 01/16/25 | Pending | -- | -- | -- | |
| 06/04/2024 06/04/24 | For Sale | $45,000 | -- | -- |
Purchase History
| Date | Type | Sale Price | Title Company |
|---|---|---|---|
| Warranty Deed | -- | Titan Title | |
| Warranty Deed | -- | Titan Title |
Mortgage History
| Date | Status | Loan Amount | Loan Type |
|---|---|---|---|
| Open | $100,000 | New Conventional | |
| Closed | $100,000 | New Conventional |
Source: Southern Missouri Regional MLS
MLS Number: 60307778
APN: 11-0.5-16-003-005-020.000
- 2118 N Bradbury Ln
- 2113 N 26th St
- Jasper Plan at Stone Gate
- Amethyst Plan at Stone Gate
- Obsidian Plan at Stone Gate
- Diamond Plan at Stone Gate
- Amber Plan at Stone Gate
- Jasper Plan at Creek Bridge
- Amber Plan at Creek Bridge
- Diamond Plan at Creek Bridge
- Obsidian Plan at Creek Bridge
- Obsidian B Plan at Pleasant Hill
- Amethyst Plan at Creek Bridge
- Pearl Plan at Creek Bridge
- Amber B Plan at Pleasant Hill
- 2117 N 25th St
- 2119 N 25th St
- 2121 N 25th St
- 2141 N Jamestown St
- 2142 N Jamestown St
- 2349 N 20th St
- 1012-1014 N 26th St
- 2145 W Bingham St
- 2011 W Bingham St
- 4800 N 22nd St
- 120 N Peach Brook
- 1411 W Pebblebrooke Dr
- 2390 W Spring Dr
- 656 E Spring Valley Cir
- 829 S Parkside Cir
- 5612 N 17th St
- 5513 N 12th St
- 836 S Black Sands Ave
- 1424 S Solaria St
- 102 E Mills Rd
- 801-817 W Warren Ave
- 5622 N 11th Ave
- 106 E Greenbriar Dr
- 1000 W Snider St
- 706 W Snider St
