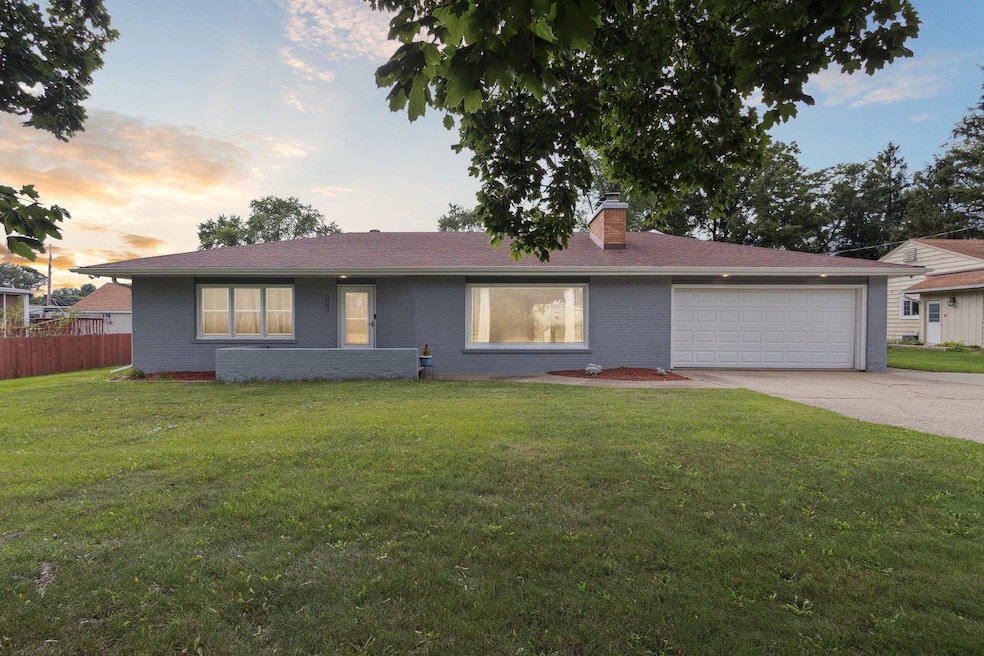
2116 Prairie Ave Beloit, WI 53511
Estimated payment $2,125/month
Highlights
- Home Theater
- Open Floorplan
- Vaulted Ceiling
- In Ground Pool
- Multiple Fireplaces
- Wood Flooring
About This Home
Must see inside to appreciate all this home offers! Much larger than it appears. Fully remodeled 3 bed/3 bath split-bedroom floor plan. Stunning master suite w/vaulted ceilings, walk-in closet, sliding patio doors to private deck over looking the back yard & en-suite bath. Two spacious bedrooms on opposite end of the home. Formal dining room can convert back to 4th bedroom if needed. Gorgeous kitchen w/quartz counters, soft-close cabinets & luxury vinyl plank flooring. Incredible theatre room w/135" projection screen & surround sound included! Backyard oasis features heated inground pool w/diving board, all fenced in for safety & pool house shed. Two wood-burning fireplaces—one in the huge finished lower level w/3rd full bath. 2-car garage & fenced yard. So many updates-see attached detail
Listing Agent
Gambino Realtors Brokerage Phone: 815-871-1745 License #62727-94 Listed on: 08/22/2025

Home Details
Home Type
- Single Family
Est. Annual Taxes
- $3,274
Year Built
- Built in 1968
Lot Details
- 0.47 Acre Lot
- Fenced Yard
- Level Lot
Home Design
- Tri-Level Property
- Brick Exterior Construction
Interior Spaces
- Open Floorplan
- Vaulted Ceiling
- Multiple Fireplaces
- Wood Burning Fireplace
- Gas Fireplace
- Home Theater
- Den
- Wood Flooring
- Partially Finished Basement
- Basement Fills Entire Space Under The House
- Laundry on lower level
Kitchen
- Breakfast Bar
- Oven or Range
- Microwave
- Dishwasher
Bedrooms and Bathrooms
- 3 Bedrooms
- Main Floor Bedroom
- Split Bedroom Floorplan
- Walk-In Closet
- 3 Full Bathrooms
- Bathroom on Main Level
Parking
- Attached Garage
- Garage Door Opener
- Driveway Level
Outdoor Features
- In Ground Pool
- Patio
- Outdoor Storage
Schools
- Call School District Elementary And Middle School
- Memorial High School
Utilities
- Forced Air Cooling System
- Multiple Heating Units
- Water Softener
Map
Home Values in the Area
Average Home Value in this Area
Tax History
| Year | Tax Paid | Tax Assessment Tax Assessment Total Assessment is a certain percentage of the fair market value that is determined by local assessors to be the total taxable value of land and additions on the property. | Land | Improvement |
|---|---|---|---|---|
| 2024 | $3,200 | $267,100 | $28,300 | $238,800 |
| 2023 | $2,947 | $194,000 | $28,300 | $165,700 |
| 2022 | $3,018 | $191,100 | $25,400 | $165,700 |
| 2021 | $3,172 | $107,200 | $15,900 | $91,300 |
| 2020 | $2,953 | $107,200 | $15,900 | $91,300 |
| 2019 | $2,798 | $107,200 | $15,900 | $91,300 |
| 2018 | $2,832 | $107,200 | $15,900 | $91,300 |
| 2017 | $2,888 | $107,200 | $15,900 | $91,300 |
| 2016 | $3,216 | $125,900 | $15,900 | $110,000 |
Property History
| Date | Event | Price | Change | Sq Ft Price |
|---|---|---|---|---|
| 08/25/2025 08/25/25 | For Sale | $339,900 | 0.0% | $100 / Sq Ft |
| 08/24/2025 08/24/25 | Pending | -- | -- | -- |
| 08/22/2025 08/22/25 | For Sale | $339,900 | -- | $100 / Sq Ft |
Similar Homes in Beloit, WI
Source: South Central Wisconsin Multiple Listing Service
MLS Number: 2007169
APN: 124-30290
- 1636 Henderson Ave
- 1722 Juniper St
- 1941 Fayette Ave
- 1863 Royce Ave
- 1445 E Bayliss Ave
- 2160 S Wisconsin Ave
- 2241 Tallgrass Ct Unit 12
- 1021 E Henderson Ave
- 1919 S Wisconsin
- 1735 Summit Ave
- 2324 Boulder Ln
- 1741 Fayette Ave
- 1840 Dewey Ave
- 1675 Sheridan Ave
- 2530 Edgewood Dr
- 2530 Edgewood Dr Unit 38
- 2507 Sunset Dr
- 826 Sharpes Ct
- 1965 Rockfence Ln
- 2165 Elmwood Ave
- 2600 Kadlec Dr
- 2670 S Claremont Dr
- 2770 Iva Ct
- 2760 Kadlec Dr
- 2101 Freeman Pkwy
- 1929-2013 Colony Ct
- 1619-1635 E Inman Pkwy
- 1129 Woodward Ave Unit 1
- 830 Sherwood Dr NW
- 1035 Pleasant St
- 920 Park Ave
- 1037 Bluff St Unit 2
- 430 Harrison Ave Unit 106
- 1750 Gateway Blvd
- 418 Pleasant St Unit 418.5
- 444 E Grand Ave
- 200 W Grand Ave
- 430 E Grand Ave
- 1614 Gateway Blvd
- 1760 Gateway Blvd






