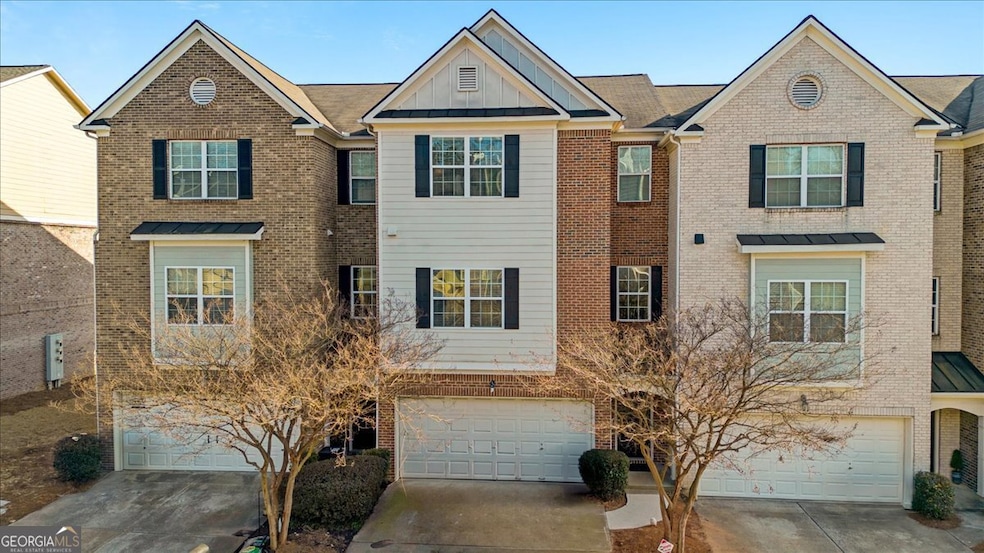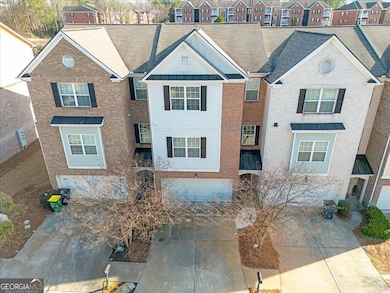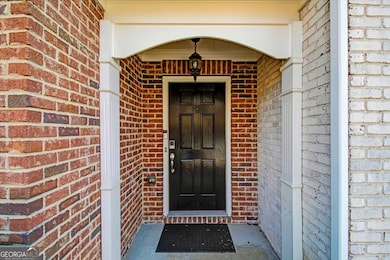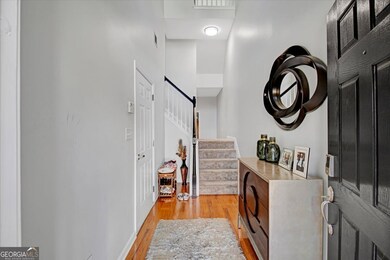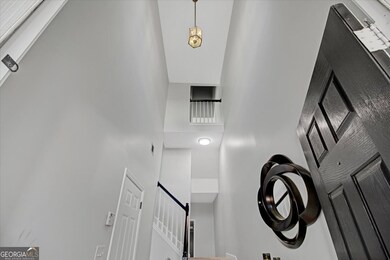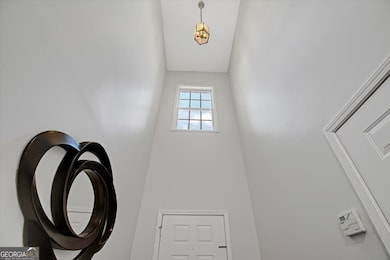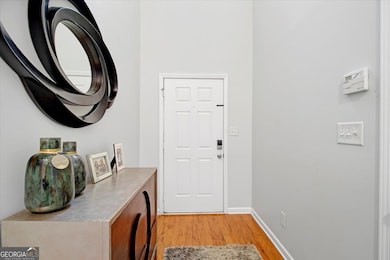2116 Tidal Cove Lawrenceville, GA 30043
Estimated payment $2,411/month
Highlights
- Wood Flooring
- Breakfast Area or Nook
- Laundry Room
- Jackson Elementary School Rated A-
- Double Vanity
- Two Story Entrance Foyer
About This Home
Hey there, home hunters! Got your eye on a sweet spot in a top-notch neighborhood? This townhome in the Peachtree Ridge School District might just be your dream home! Picture this: You're minutes from Sugarloaf Mills, with tons of shopping and dining options right around the corner. Plus, no rental restrictions means total flexibility for you! Commute dreams? Totally covered. Quick access to I-85 and Highway 316 means you'll breeze through your travel time. Let's talk kitchen - we're talking granite countertops and a walk-in pantry that'll make your inner chef do a happy dance. With brand new water heater and brand new smart appliances. The primary bedroom? Pure luxury with those gorgeous tray ceilings. And the bathroom? Hello, spa vibes with his-and-her vanities, a walk-in shower, and a dreamy soaking tub. The open living area is basically an entertainer's paradise, and that private deck? Perfect for morning coffee or evening chill sessions. This isn't just a house - it's your future home sweet home. Ready to fall in love? Schedule a viewing and see yourself living the good life right here!
Townhouse Details
Home Type
- Townhome
Est. Annual Taxes
- $5,135
Year Built
- Built in 2005
HOA Fees
- $30 Monthly HOA Fees
Home Design
- Brick Front
Interior Spaces
- 2,540 Sq Ft Home
- 3-Story Property
- Ceiling Fan
- Two Story Entrance Foyer
- Family Room
- Finished Basement Bathroom
Kitchen
- Breakfast Area or Nook
- Breakfast Bar
- Cooktop
- Microwave
- Dishwasher
- Kitchen Island
- Disposal
Flooring
- Wood
- Carpet
Bedrooms and Bathrooms
- Double Vanity
- Bathtub Includes Tile Surround
Laundry
- Laundry Room
- Laundry in Hall
Attic
- Pull Down Stairs to Attic
- Expansion Attic
Parking
- Garage
- Garage Door Opener
Schools
- Jackson Elementary School
- Richard Hull Middle School
- Peachtree Ridge High School
Utilities
- Central Heating and Cooling System
- Cable TV Available
Additional Features
- 436 Sq Ft Lot
- Property is near shops
Community Details
- Association fees include facilities fee, maintenance exterior, ground maintenance, management fee, private roads, trash, water
- Enclave At Breckinridge Subdivision
Map
Home Values in the Area
Average Home Value in this Area
Tax History
| Year | Tax Paid | Tax Assessment Tax Assessment Total Assessment is a certain percentage of the fair market value that is determined by local assessors to be the total taxable value of land and additions on the property. | Land | Improvement |
|---|---|---|---|---|
| 2025 | $5,291 | $155,280 | $22,000 | $133,280 |
| 2024 | $5,135 | $142,000 | $20,400 | $121,600 |
| 2023 | $5,135 | $143,040 | $20,400 | $122,640 |
| 2022 | $4,494 | $118,640 | $14,360 | $104,280 |
| 2021 | $3,879 | $99,720 | $14,360 | $85,360 |
| 2020 | $3,246 | $81,680 | $12,080 | $69,600 |
| 2019 | $3,128 | $81,680 | $12,080 | $69,600 |
| 2018 | $3,030 | $78,880 | $15,240 | $63,640 |
| 2016 | $2,634 | $67,080 | $12,800 | $54,280 |
| 2015 | $2,381 | $59,040 | $12,800 | $46,240 |
| 2014 | $1,953 | $46,720 | $9,200 | $37,520 |
Property History
| Date | Event | Price | List to Sale | Price per Sq Ft | Prior Sale |
|---|---|---|---|---|---|
| 10/30/2025 10/30/25 | Price Changed | $369,900 | -1.4% | $146 / Sq Ft | |
| 10/16/2025 10/16/25 | For Sale | $375,000 | 0.0% | $148 / Sq Ft | |
| 09/11/2025 09/11/25 | Pending | -- | -- | -- | |
| 08/05/2025 08/05/25 | For Sale | $375,000 | +5.6% | $148 / Sq Ft | |
| 11/13/2023 11/13/23 | Sold | $355,000 | -1.4% | $140 / Sq Ft | View Prior Sale |
| 07/12/2023 07/12/23 | For Sale | $360,000 | -- | $142 / Sq Ft |
Purchase History
| Date | Type | Sale Price | Title Company |
|---|---|---|---|
| Warranty Deed | -- | -- | |
| Warranty Deed | $120,000 | -- | |
| Quit Claim Deed | -- | -- | |
| Deed | $184,900 | -- | |
| Quit Claim Deed | -- | -- |
Mortgage History
| Date | Status | Loan Amount | Loan Type |
|---|---|---|---|
| Previous Owner | $116,958 | FHA | |
| Previous Owner | $10,000 | New Conventional | |
| Previous Owner | $147,400 | New Conventional |
Source: Georgia MLS
MLS Number: 10578435
APN: 7-075-134
- 2174 Pebble Beach Dr
- 1622 Halliard Dr
- 2163 Pebble Beach Dr
- 1644 Sandy Beach Point
- 2261 Ewell Park Dr
- 2404 Malster Ln
- 2412 Malster Ln
- 1587 Herrington Rd
- 1694 Herrington Rd
- 1702 Herrington Rd
- 2210 Atkinson Park Dr
- 2180 Atkinson Park Dr
- 579 Collections Dr
- 1771 Kristi Dr
- 1943 Thomas Pointe Trace
- 1460 Flattail Run
- 1923 Thomas Pointe Trace
- 1601 Signal Flag Way
- 1564 Herrington Rd NW
- 2249 Ewell Park Dr NW
- 2249 Ewell Park Dr
- 2367 Whitburn Rd
- 2200 Atkinson Park Dr
- 1750 Kristi Dr Unit 4
- 1750 Kristi Dr Unit 4
- 2160 Laurel Pointe Ln
- 1399 Herrington Rd
- 1399 Herrington Rd Unit 9206
- 1399 Herrington Rd Unit 8303
- 1893 Thomas Pointe Trace
- 1725 Stoneoak Cir
- 1151 Brading Place
- 1400 Herrington Rd
- 57 Brookview Dr
- 5600 Sugarloaf Pkwy
- 1679 Crestfield Ln NW
- 2190 Hawks Bluff Trail
