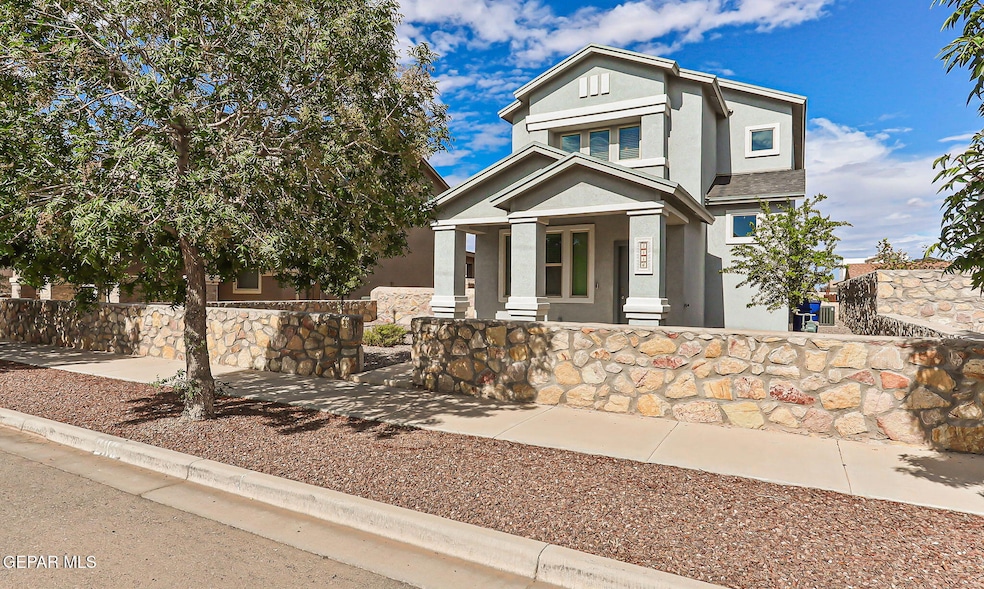
2116 Tim Foster St El Paso, TX 79938
Estimated payment $1,995/month
Highlights
- Very Popular Property
- No HOA
- Double Pane Windows
- Pebble Hills High School Rated A-
- Attached Garage
- Walk-In Closet
About This Home
This beautifully maintained, stylish, and move-in-ready home features a clean, contemporary floor plan designed for everyday comfort and effortless entertaining. The spacious great room seamlessly combines the living and dining areas with a stylish kitchen that boasts a center island, granite countertops, staggered cabinets with crown molding, a large corner pantry, and an additional storage closet for extra convenience. Enjoy indoor-outdoor living with a 3-panel sliding glass door that opens to a covered patio and a fully landscaped backyard featuring turf and a built-in fire pit, the perfect space to relax or entertain. Upstairs, the spacious primary suite includes a huge walk-in shower, walk-in closet, and plenty of natural light. A rear-entry double garage with an automatic door opener provides convenient access through a private alley. Don't miss your chance to own this beautifully appointed and functional home. Schedule your showing today!
Home Details
Home Type
- Single Family
Est. Annual Taxes
- $6,940
Year Built
- Built in 2019
Lot Details
- 5,313 Sq Ft Lot
- Back and Front Yard Fenced
- Drip System Landscaping
- Sprinklers on Timer
- Property is zoned R3A
Parking
- Attached Garage
Home Design
- Pitched Roof
- Shingle Roof
- Stucco Exterior
Interior Spaces
- 1,884 Sq Ft Home
- 2-Story Property
- Ceiling Fan
- Double Pane Windows
- Blinds
- Washer and Electric Dryer Hookup
Kitchen
- Free-Standing Gas Oven
- Microwave
- Dishwasher
- Kitchen Island
- Disposal
Flooring
- Carpet
- Tile
Bedrooms and Bathrooms
- 3 Bedrooms
- Primary Bedroom Upstairs
- Walk-In Closet
Schools
- Sgt Jose F Carrasco Elementary School
- Sunridge Middle School
- Pebble Hills High School
Utilities
- Refrigerated Cooling System
- Central Heating
- Heating System Uses Natural Gas
- Gas Water Heater
- Community Sewer or Septic
Community Details
- No Home Owners Association
- Tierra Del Este Subdivision
Listing and Financial Details
- Homestead Exemption
- Assessor Parcel Number T28799950700500
Map
Home Values in the Area
Average Home Value in this Area
Tax History
| Year | Tax Paid | Tax Assessment Tax Assessment Total Assessment is a certain percentage of the fair market value that is determined by local assessors to be the total taxable value of land and additions on the property. | Land | Improvement |
|---|---|---|---|---|
| 2023 | $7,241 | $265,184 | $0 | $0 |
| 2022 | $6,982 | $241,076 | $0 | $0 |
| 2021 | $6,898 | $219,160 | $32,138 | $187,022 |
| 2020 | $6,444 | $203,018 | $16,712 | $186,306 |
| 2018 | $425 | $14,532 | $14,532 | $0 |
| 2017 | $415 | $14,532 | $14,532 | $0 |
Property History
| Date | Event | Price | Change | Sq Ft Price |
|---|---|---|---|---|
| 07/02/2025 07/02/25 | For Sale | $260,000 | +8.3% | $138 / Sq Ft |
| 11/08/2023 11/08/23 | Sold | -- | -- | -- |
| 10/26/2023 10/26/23 | Pending | -- | -- | -- |
| 10/14/2023 10/14/23 | For Sale | $240,000 | +30.4% | $134 / Sq Ft |
| 03/16/2020 03/16/20 | Sold | -- | -- | -- |
| 02/10/2020 02/10/20 | Pending | -- | -- | -- |
| 02/01/2020 02/01/20 | Price Changed | $183,980 | +1.1% | $102 / Sq Ft |
| 12/09/2019 12/09/19 | Price Changed | $181,980 | +0.6% | $101 / Sq Ft |
| 10/27/2019 10/27/19 | For Sale | $180,980 | -- | $101 / Sq Ft |
Purchase History
| Date | Type | Sale Price | Title Company |
|---|---|---|---|
| Warranty Deed | -- | None Listed On Document | |
| Vendors Lien | -- | None Available |
Mortgage History
| Date | Status | Loan Amount | Loan Type |
|---|---|---|---|
| Previous Owner | $183,980 | VA |
About the Listing Agent

Licensed in Texas and New Mexico, I specialize in serving the El Paso area and Southern New Mexico. With extensive knowledge of local communities, market trends, and the home buying and selling process, my mission is to provide exceptional service and deliver a real estate experience that exceeds expectations.
Outside of real estate, I enjoy hiking, discovering new places, and savoring a good cup of coffee. As a proud mom, dog lover, and someone who embraces life with gratitude, I bring
Deyra's Other Listings
Source: Greater El Paso Association of REALTORS®
MLS Number: 925647
APN: T287-999-5070-0500
- 2144 Tim Foster St
- 2153 Tim Foster St
- 14248 John Scagno
- 2201 Morning Mist Place
- 1932 William Caples St
- 14372 Jonathan K Molina Ct
- 2132 Honour Point Place
- 1916 William Caples St
- 2057A Howard Jones
- 14369 George Campbell Ct
- 2076 Robert Minnie Place
- 14250 Charles Pollock Ave
- 1901 William Caples St
- 14321 High Rock Dr
- 2300 Honey Dew
- 14223 Peyton Edwards Ave
- 2244 Honour Point Place
- 14267 Bluesky Point Ct
- 14192 Earl Chokiski Ave
- 2333 Bird Song St
- 2113 William Woolverton Place
- 14260 Russ Leach Ave
- 14252 Earl Chokiski Ave
- 2076 Robert Minnie Place
- 2144 Carlos Leon Place
- 2225 Glitter Point
- 14260 Bluesky Point Ct
- 14229 English Point Ave
- 2412 Escape Point St
- 14268 Ranier Point Dr
- 2300 Tierra Zaria Place
- 14213 Silver Point Ave
- 14369 Early Morn Ave
- 14271 Rattler Point Dr
- 14350 N Cave Dr
- 2436 Eastern Sky
- 14212 Trigger Rock Ln
- 14186 Rattler Point Dr
- 3166 Java Chip Place
- 14311 Arthur Ashe Ct Unit A






