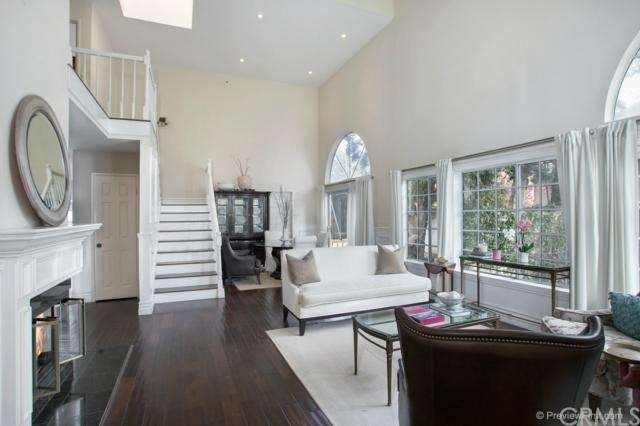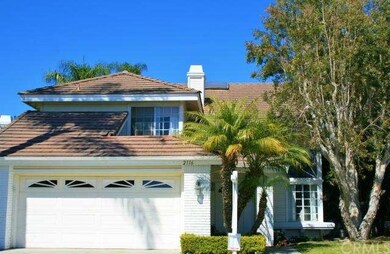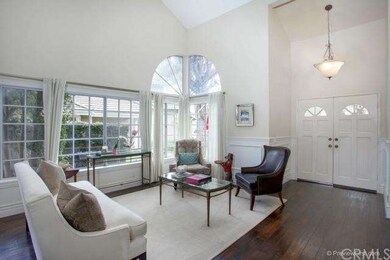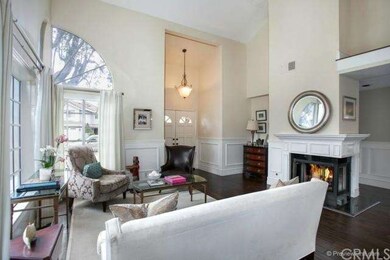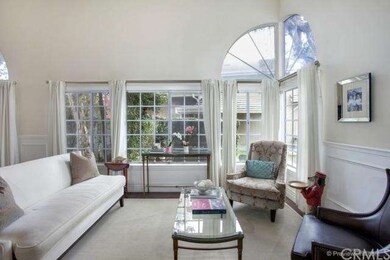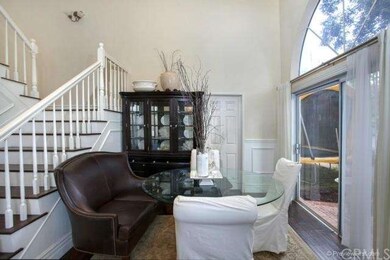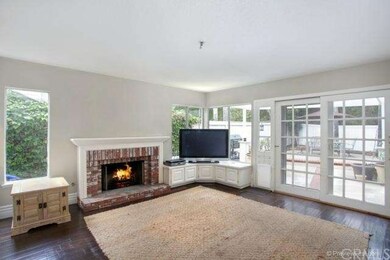
2116 Via Teca Unit 31 San Clemente, CA 92673
Marblehead NeighborhoodHighlights
- Ocean View
- Gated with Attendant
- Cape Cod Architecture
- Marblehead Elementary School Rated A-
- Primary Bedroom Suite
- Wood Flooring
About This Home
As of July 2015LOCATION IS KEY! Live in this upscale, guard gated, Beach close community of Highland Light Village in Marblehead. Graced along the OCEAN VIEW hillsides in San Clemente. Features walk to excellent schools, Church and Park with tennis, basketball and playgrounds. This 4 bed room 3 bath Cape Cod Charmer has a hard to find Main floor bedroom and bath with shower. Newer Granite counter tops and Subway tile back splash update the kitchen. Flowing floor plan with dining nook and great room. Nice high ceilings and windows that allow the suns natural light in. Wide plank wood floors throughout, except the bath and laundry room which includes newer 20x20 Limestone flooring. Custom Wainscot and window trim in white. This is a real home with large yards front and back that allows the entertainer options! The neighborhood is exceptional with a great sense of community and pride of ownership. The home is zoned condo but is a Single family residence. Make this one yours...San Clemente, famous for its little Spanish village by the SEA and for its Awesome surf beaches.
NOTE: The downstairs Bed room is being used as an office (easy to change back)
Last Agent to Sell the Property
Laura Zeis-Albert
Coldwell Banker Realty License #00955302 Listed on: 05/08/2015

Last Buyer's Agent
Lon Whelan
Conrad Realtors Inc License #01291430
Property Details
Home Type
- Condominium
Est. Annual Taxes
- $8,575
Year Built
- Built in 1986 | Remodeled
Lot Details
- No Common Walls
- Wood Fence
- Landscaped
- Sprinkler System
- Lawn
- Back and Front Yard
HOA Fees
Parking
- 2 Car Attached Garage
- Parking Available
- Front Facing Garage
- Two Garage Doors
- Garage Door Opener
Property Views
- Ocean
- Peek-A-Boo
Home Design
- Cape Cod Architecture
- Slab Foundation
- Tile Roof
- Stucco
Interior Spaces
- 2,318 Sq Ft Home
- Built-In Features
- High Ceiling
- Ceiling Fan
- French Doors
- Sliding Doors
- Family Room with Fireplace
- Great Room
- Living Room with Fireplace
- Dining Room
Kitchen
- Breakfast Area or Nook
- Electric Oven
- Electric Cooktop
- Dishwasher
Flooring
- Wood
- Stone
Bedrooms and Bathrooms
- 4 Bedrooms
- Main Floor Bedroom
- Primary Bedroom Suite
- 3 Full Bathrooms
Home Security
Outdoor Features
- Concrete Porch or Patio
- Rain Gutters
Utilities
- Forced Air Heating System
- Underground Utilities
Listing and Financial Details
- Tax Lot 1
- Tax Tract Number 1
- Assessor Parcel Number 93636138
Community Details
Overview
- 347 Units
- Hlv Association, Phone Number (800) 428-5588
- Built by LUSK BROS
Security
- Gated with Attendant
- Fire Sprinkler System
Ownership History
Purchase Details
Home Financials for this Owner
Home Financials are based on the most recent Mortgage that was taken out on this home.Purchase Details
Home Financials for this Owner
Home Financials are based on the most recent Mortgage that was taken out on this home.Purchase Details
Home Financials for this Owner
Home Financials are based on the most recent Mortgage that was taken out on this home.Purchase Details
Home Financials for this Owner
Home Financials are based on the most recent Mortgage that was taken out on this home.Similar Homes in San Clemente, CA
Home Values in the Area
Average Home Value in this Area
Purchase History
| Date | Type | Sale Price | Title Company |
|---|---|---|---|
| Grant Deed | $735,000 | Equity Title Orange Cnty Inl | |
| Grant Deed | $457,500 | Commonwealth Land Title | |
| Grant Deed | $361,000 | -- | |
| Grant Deed | -- | Stewart Title | |
| Grant Deed | -- | Stewart Title |
Mortgage History
| Date | Status | Loan Amount | Loan Type |
|---|---|---|---|
| Open | $730,836 | VA | |
| Closed | $730,000 | VA | |
| Closed | $705,500 | VA | |
| Closed | $707,625 | VA | |
| Previous Owner | $150,000 | Credit Line Revolving | |
| Previous Owner | $477,000 | Unknown | |
| Previous Owner | $81,500 | Credit Line Revolving | |
| Previous Owner | $405,000 | Unknown | |
| Previous Owner | $457,500 | Stand Alone First | |
| Previous Owner | $288,000 | No Value Available | |
| Previous Owner | $260,000 | Unknown | |
| Previous Owner | $283,000 | No Value Available |
Property History
| Date | Event | Price | Change | Sq Ft Price |
|---|---|---|---|---|
| 07/23/2025 07/23/25 | Under Contract | -- | -- | -- |
| 07/17/2025 07/17/25 | For Rent | $6,900 | +3.0% | -- |
| 07/31/2024 07/31/24 | Rented | $6,700 | 0.0% | -- |
| 07/20/2024 07/20/24 | Under Contract | -- | -- | -- |
| 07/12/2024 07/12/24 | For Rent | $6,700 | 0.0% | -- |
| 07/01/2015 07/01/15 | Sold | $735,000 | -3.2% | $317 / Sq Ft |
| 05/18/2015 05/18/15 | Pending | -- | -- | -- |
| 05/08/2015 05/08/15 | For Sale | $759,000 | -- | $327 / Sq Ft |
Tax History Compared to Growth
Tax History
| Year | Tax Paid | Tax Assessment Tax Assessment Total Assessment is a certain percentage of the fair market value that is determined by local assessors to be the total taxable value of land and additions on the property. | Land | Improvement |
|---|---|---|---|---|
| 2024 | $8,575 | $853,028 | $632,851 | $220,177 |
| 2023 | $8,392 | $836,302 | $620,442 | $215,860 |
| 2022 | $8,231 | $819,904 | $608,276 | $211,628 |
| 2021 | $8,071 | $803,828 | $596,349 | $207,479 |
| 2020 | $7,990 | $795,586 | $590,234 | $205,352 |
| 2019 | $7,831 | $779,987 | $578,661 | $201,326 |
| 2018 | $7,680 | $764,694 | $567,315 | $197,379 |
| 2017 | $7,529 | $749,700 | $556,191 | $193,509 |
| 2016 | $7,383 | $735,000 | $545,285 | $189,715 |
| 2015 | $5,707 | $562,350 | $354,294 | $208,056 |
| 2014 | -- | $551,335 | $347,354 | $203,981 |
Agents Affiliated with this Home
-

Seller's Agent in 2025
Steve Conrad
Conrad Realtors Inc
(949) 275-1109
4 Total Sales
-
L
Seller's Agent in 2024
Lon Whelan
Conrad Realtors Inc
-
L
Seller's Agent in 2015
Laura Zeis-Albert
Coldwell Banker Realty
Map
Source: California Regional Multiple Listing Service (CRMLS)
MLS Number: OC15098380
APN: 936-361-38
- 2107 Camino Laurel
- 2122 Via Aguila Unit 200
- 2170 Via Teca Unit 63
- 2151 Calle Ola Verde
- 2305 Via Zafiro
- 2009 Via Aguila
- 2245 Avenida Oliva
- 2031 Via Concha
- 2300 Avenida Marejada Unit 11
- 524 E Avenida Pico
- 207 Via Galicia
- 2908 Calle Frontera
- 1509 Avenida de la Estrella
- 303 Calle Paisano
- 303 Calle Escuela
- 1413 Avenida de la Estrella
- 235 Via San Andreas
- 235 Via Ballena
- 125 Calle Redondel
- 110 Calle Redondel
