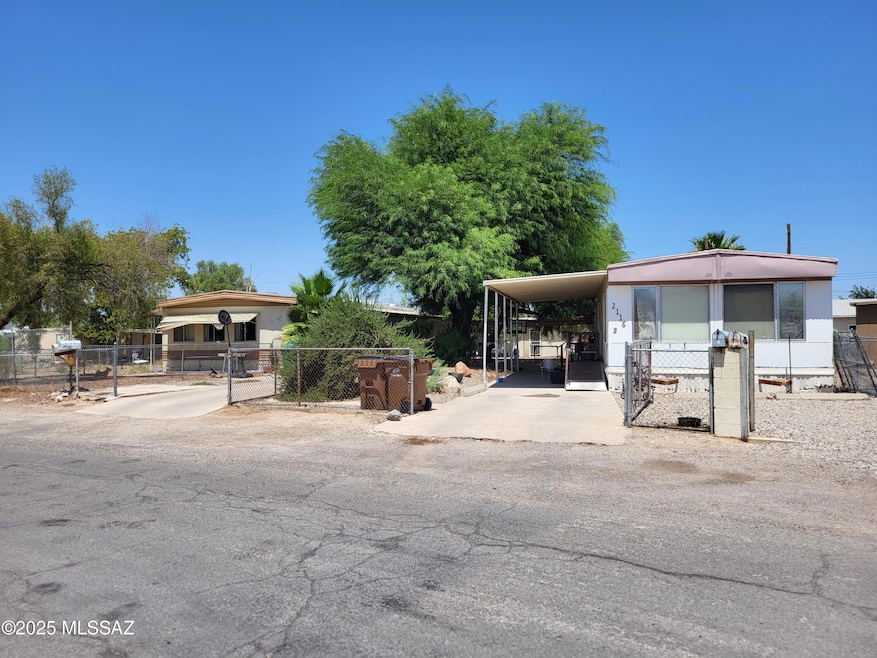
2116 W La Osa St Tucson, AZ 85705
Flowing Wells NeighborhoodEstimated payment $1,485/month
Highlights
- RV Parking in Community
- 0.43 Acre Lot
- Breakfast Area or Nook
- Flowing Wells High School Rated A-
- Covered Patio or Porch
- Paneling
About This Home
Three mobile homes and one free standing building on a .42 acre lot, zoned MU(multi use residential/commercial). There are three metal storage containers on the property that convey, the seller will lease these back for three years. All units are central AC or mini-splits. The property is older and has deferred maintenance and will be sold in as is condition. MU zoning allows for a wide variety of residential and commercial uses. The land value alone is 200K based on recent land sales within a few blocks from the subject. The owner is offering financing to a qualified buyer, 20% down with a balloon payment in 3-7 years. Additional information under the document tab.
Property Details
Home Type
- Multi-Family
Est. Annual Taxes
- $1,318
Year Built
- Built in 1968
Lot Details
- 0.43 Acre Lot
- Lot Dimensions are 100' x 206'
- Chain Link Fence
- Landscaped with Trees
Home Design
- Wood Frame Construction
- Built-Up Roof
- Metal Construction or Metal Frame
Interior Spaces
- Shower Only in Secondary Bathroom
- 3,857 Sq Ft Home
- 1-Story Property
- Paneling
- Combination Dining and Living Room
- Fire and Smoke Detector
- Laundry Located Outside
Kitchen
- Breakfast Area or Nook
- Gas Range
Flooring
- Carpet
- Vinyl
Parking
- 10 Parking Spaces
- Driveway
Schools
- Centennial Elementary School
- Flowing Wells Middle School
- Flowing Wells High School
Utilities
- Central Air
- Cooling System Mounted In Outer Wall Opening
- Window Unit Cooling System
- Heating System Uses Gas
- Natural Gas Water Heater
- Septic System
- Cable TV Available
Additional Features
- North or South Exposure
- Covered Patio or Porch
- Ground Level
Listing and Financial Details
- $1,320 special tax assessment
Community Details
Overview
- Plum Acres Subdivision
- RV Parking in Community
Building Details
- Insurance Expense $1,350
- Maintenance Expense $2,900
- Water Sewer Expense $2,800
- Gross Income $31,920
- Net Operating Income $23,550
Map
Home Values in the Area
Average Home Value in this Area
Property History
| Date | Event | Price | Change | Sq Ft Price |
|---|---|---|---|---|
| 08/15/2025 08/15/25 | For Sale | $259,000 | +114.0% | $67 / Sq Ft |
| 02/09/2018 02/09/18 | Sold | $121,000 | 0.0% | $31 / Sq Ft |
| 01/10/2018 01/10/18 | Pending | -- | -- | -- |
| 06/26/2017 06/26/17 | For Sale | $121,000 | -- | $31 / Sq Ft |
Similar Homes in Tucson, AZ
Source: MLS of Southern Arizona
MLS Number: 22521442
- 1957 W La Osa Dr
- 4361 N Frey Ave
- 1911 W Hadley St
- 1930 W Paseo Reforma N
- 1908 W Root Ln
- 4652 N Southbrooke Place
- 4642 N Edgebrooke Place
- 4439 N Old Romero Rd Unit 18
- 4439 N Old Romero Rd Unit 45
- 2305 W Ruthrauff Rd Unit J24
- 2305 W Ruthrauff Rd Unit B-21
- 2305 W Ruthrauff Rd Unit H-24
- 2305 W Ruthrauff Rd Unit I9
- 2305 W Ruthrauff Rd Unit H-1
- 2305 W Ruthrauff Rd Unit B14
- 2305 W Ruthrauff Rd Unit F3
- 2305 W Ruthrauff Rd Unit C9
- 2305 W Ruthrauff Rd Unit J-13
- 2305 W Ruthrauff Rd Unit C7
- 2305 W Ruthrauff Rd Unit F7
- 2042 W Hadley St
- 4100 N Romero Rd Unit 243
- 4100 N Romero Rd Unit 61
- 4100 N Romero Rd Unit 237
- 4100 N Romero Rd Unit 186
- 4315 N Flowing Wells Rd Unit 7
- 4315 N Flowing Wells Rd Unit 94
- 4315 N Flowing Wells Rd Unit 93
- 4315 N Flowing Wells Rd Unit 12
- 4315 N Flowing Wells Rd Unit 67
- 4315 N Flowing Wells Rd Unit 85
- 4315 N Flowing Wells Rd Unit 48
- 4315 N Flowing Wells Rd Unit 15
- 4315 N Flowing Wells Rd Unit 11
- 4315 N Flowing Wells Rd Unit 64
- 3962 N Pomona Rd
- 4111 N Flowing Wells Rd
- 1700 W Prince Rd
- 1691 W Gleaming Moon Ln
- 1526 W Windsor St






