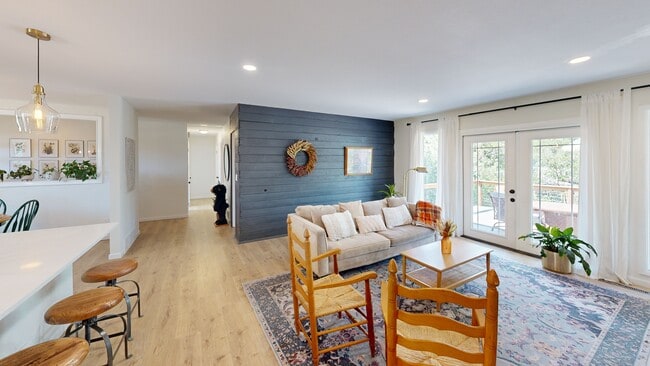This stunning 5-bedroom, 3-bath residence with basement living space sits on a large lot surrounded by mature trees and offers partial mountain views. Located just minutes from the Broadmoor resort and Cheyenne Mountain hiking trails, this home combines a peaceful setting with unbeatable convenience. Inside, the main level welcomes you with an open-concept design featuring LVP flooring, abundant natural light, and seamless flow between the living, dining, and kitchen areas. The kitchen is fully updated with modern finishes, ample counter space, and storage. Three spacious bedrooms and two bathrooms complete the main level, offering both comfort and functionality. Downstairs, you’ll find a fully finished mother in law suite with a full kitchen, two additional bedrooms, a bathroom, its own laundry area, and a walkout to the backyard. Perfect for guests or extended family, this space provides both privacy and versatility. Step outside to your private retreat—enjoy the brand-new deck, relax in the hot tub, or entertain friends in the beautifully landscaped yard. A newly installed roof offers peace of mind, while the oversized 2-car garage and additional gravel drive provide plenty of parking. This home has been thoughtfully updated inside and out, making it truly move-in ready. Don’t miss your chance to own this exceptional property in one of Colorado Springs most sought-after areas!






