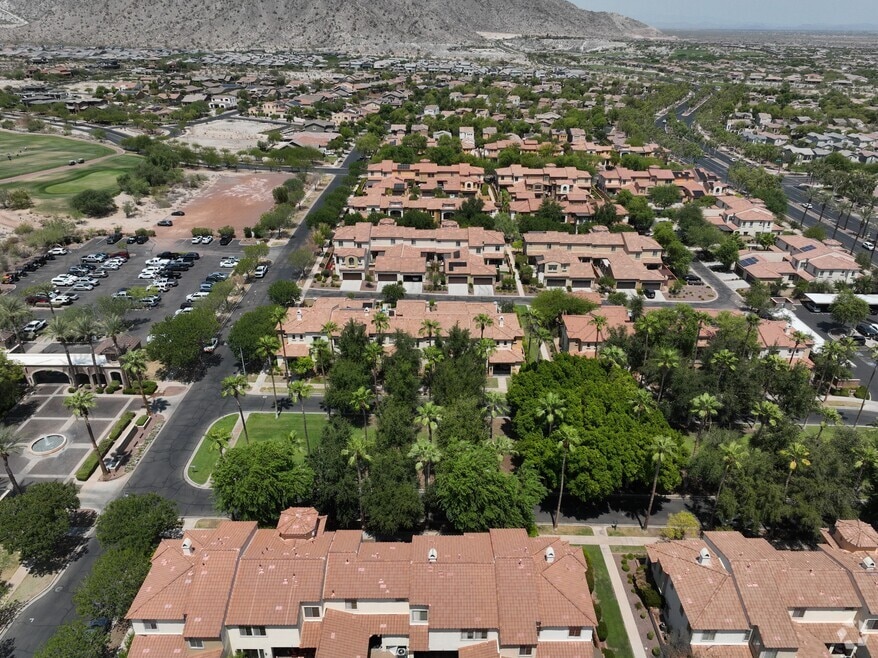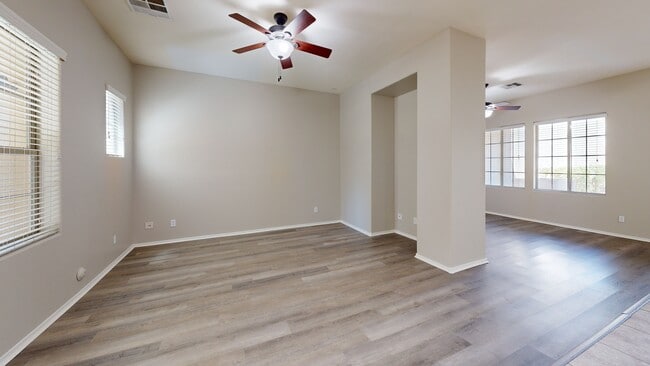
21166 W Main St Buckeye, AZ 85396
Estimated payment $3,166/month
Highlights
- Golf Course Community
- Fitness Center
- Spanish Architecture
- Verrado Elementary School Rated A-
- Transportation Service
- Granite Countertops
About This Home
LOCATION LOCATION LOCATION!!!! This charming Frank Residential 3 Bed 2 Bath home on MAIN ST offers the perfect blend of tranquility and convenience in the highly sought-after community of Verrado Main St District. Imagine living just moments away from everyday essentials and leisure activities.New PAINT, CARPET, APPLIANCES and more! Enjoy the ease of strolling to the grocery store, teeing off at the nearby golf course, the Sport and Health Club, Bank and savoring delicious meals at a variety of restaurants, all within close proximity. This quiet home provides a peaceful retreat while still offering ample space to host gatherings and create lasting memories. Don't miss the opportunity to embrace the vibrant lifestyle of Verrado Main St in this wonderful property
Townhouse Details
Home Type
- Townhome
Est. Annual Taxes
- $3,547
Year Built
- Built in 2005
Lot Details
- 3,637 Sq Ft Lot
- Desert faces the back of the property
- Block Wall Fence
- Front Yard Sprinklers
- Private Yard
HOA Fees
Parking
- 2 Car Garage
- Side or Rear Entrance to Parking
- Garage Door Opener
Home Design
- Spanish Architecture
- Wood Frame Construction
- Tile Roof
- Stucco
Interior Spaces
- 1,891 Sq Ft Home
- 2-Story Property
- Washer and Dryer Hookup
Kitchen
- Eat-In Kitchen
- Breakfast Bar
- Built-In Microwave
- Kitchen Island
- Granite Countertops
Flooring
- Carpet
- Tile
Bedrooms and Bathrooms
- 3 Bedrooms
- Primary Bathroom is a Full Bathroom
- 2 Bathrooms
- Dual Vanity Sinks in Primary Bathroom
- Bathtub With Separate Shower Stall
Outdoor Features
- Covered Patio or Porch
Schools
- Verrado Elementary School
- Verrado Middle School
- Verrado High School
Utilities
- Central Air
- Heating System Uses Natural Gas
- High Speed Internet
- Cable TV Available
Listing and Financial Details
- Tax Lot 404
- Assessor Parcel Number 502-79-376
Community Details
Overview
- Association fees include ground maintenance, street maintenance, front yard maint
- Verrado Association, Phone Number (623) 466-7008
- Frank Special Servic Association, Phone Number (623) 466-7008
- Association Phone (623) 466-7008
- Built by FRANK RESIDENTAL
- Verrado Parcel 5.704 Subdivision, Park Row Floorplan
Amenities
- Transportation Service
- Recreation Room
Recreation
- Golf Course Community
- Tennis Courts
- Pickleball Courts
- Community Playground
- Fitness Center
- Heated Community Pool
- Community Spa
- Bike Trail
3D Interior and Exterior Tours
Floorplans
Map
Home Values in the Area
Average Home Value in this Area
Tax History
| Year | Tax Paid | Tax Assessment Tax Assessment Total Assessment is a certain percentage of the fair market value that is determined by local assessors to be the total taxable value of land and additions on the property. | Land | Improvement |
|---|---|---|---|---|
| 2025 | $3,680 | $22,576 | -- | -- |
| 2024 | $2,967 | $21,501 | -- | -- |
| 2023 | $2,967 | $34,370 | $6,870 | $27,500 |
| 2022 | $2,878 | $27,350 | $5,470 | $21,880 |
| 2021 | $2,857 | $25,730 | $5,140 | $20,590 |
| 2020 | $2,749 | $25,650 | $5,130 | $20,520 |
| 2019 | $2,841 | $24,250 | $4,850 | $19,400 |
| 2018 | $2,698 | $21,010 | $4,200 | $16,810 |
| 2017 | $2,677 | $18,330 | $3,660 | $14,670 |
| 2016 | $1,223 | $19,110 | $3,820 | $15,290 |
| 2015 | $2,353 | $15,330 | $3,060 | $12,270 |
Property History
| Date | Event | Price | List to Sale | Price per Sq Ft |
|---|---|---|---|---|
| 10/10/2025 10/10/25 | Price Changed | $474,999 | 0.0% | $251 / Sq Ft |
| 10/10/2025 10/10/25 | For Sale | $474,999 | -3.1% | $251 / Sq Ft |
| 10/10/2025 10/10/25 | Off Market | $489,999 | -- | -- |
| 10/02/2025 10/02/25 | Price Changed | $489,999 | -2.0% | $259 / Sq Ft |
| 08/14/2025 08/14/25 | Price Changed | $499,999 | -5.7% | $264 / Sq Ft |
| 05/02/2025 05/02/25 | For Sale | $529,999 | 0.0% | $280 / Sq Ft |
| 05/27/2016 05/27/16 | Rented | $1,475 | 0.0% | -- |
| 05/05/2016 05/05/16 | Under Contract | -- | -- | -- |
| 05/02/2016 05/02/16 | Price Changed | $1,475 | -1.3% | $1 / Sq Ft |
| 04/25/2016 04/25/16 | For Rent | $1,495 | +12.8% | -- |
| 03/28/2014 03/28/14 | Rented | $1,325 | -5.0% | -- |
| 03/06/2014 03/06/14 | Under Contract | -- | -- | -- |
| 02/18/2014 02/18/14 | For Rent | $1,395 | -- | -- |
Purchase History
| Date | Type | Sale Price | Title Company |
|---|---|---|---|
| Warranty Deed | $180,000 | Dhi Title Agency | |
| Trustee Deed | $145,000 | Fidelity National Title | |
| Warranty Deed | $378,000 | Title Partners Of Phoenix Ll | |
| Special Warranty Deed | $247,158 | Fidelity National Title |
Mortgage History
| Date | Status | Loan Amount | Loan Type |
|---|---|---|---|
| Open | $144,000 | New Conventional | |
| Previous Owner | $302,400 | New Conventional | |
| Previous Owner | $234,800 | New Conventional |
About the Listing Agent

Jeff Shelton is the owner of Shelton Properties Team @ West USA Realty. Jeff was previously the co-owner of 3rd Base Realty Group, LLC from 2010-2022. He has been an entrepreneur and a marketing and customer service specialist for more than 20 years. He graduated from the University of California Davis with a degree in managerial economics, and worked for a decade in increasingly responsible management positions at Enterprise Rent a Car and Enterprise Fleet Services. His computer and marketing
Jeff's Other Listings
Source: Arizona Regional Multiple Listing Service (ARMLS)
MLS Number: 6857911
APN: 502-79-376
- 21109 W Sunrise Ln
- 21134 W Sunrise Ln
- 21173 W Elm Way
- 21125 W Elm Way
- 21111 W Glen St
- 21041 W Glen St
- 21153 W Glen St
- 21019 W Court St
- 20946 W Prospector Way
- 4565 N Point Ridge Rd
- 4571 N Arbor Way
- 20905 W Court St
- 21064 W Sage Hill Rd
- 20866 W Werner Place
- 21365 W Mule Deer Way
- 21127 W Minnezona Ave
- 21385 W Sage Hill Rd Unit 540
- 5678 N 205th Ln
- 5656 N 205th Ln
- 21421 W Sage Hill Rd
- 21068 W Main St
- 21032 W Main Place
- 21035 W Elm Way Ct
- 21111 W Glen St
- 21051 W Court St
- 20893 W Cora Vista
- 20839 W Elm Way
- 21445 W Sage Hill Rd
- 4148 N Evergreen St
- 20807 W Indian School Rd
- 20807 W Indian School Rd Unit 2
- 20807 W Indian School Rd Unit 1
- 21390 W Meadowbrook Ave
- 3467 N Hooper St
- 20823 W Western Dr
- 20396 W Brittlewood Ave
- 20841 W Eastview Way
- 3142 N Clanton St
- 21283 W Edgemont Ave
- 20700 W White Rock Rd





