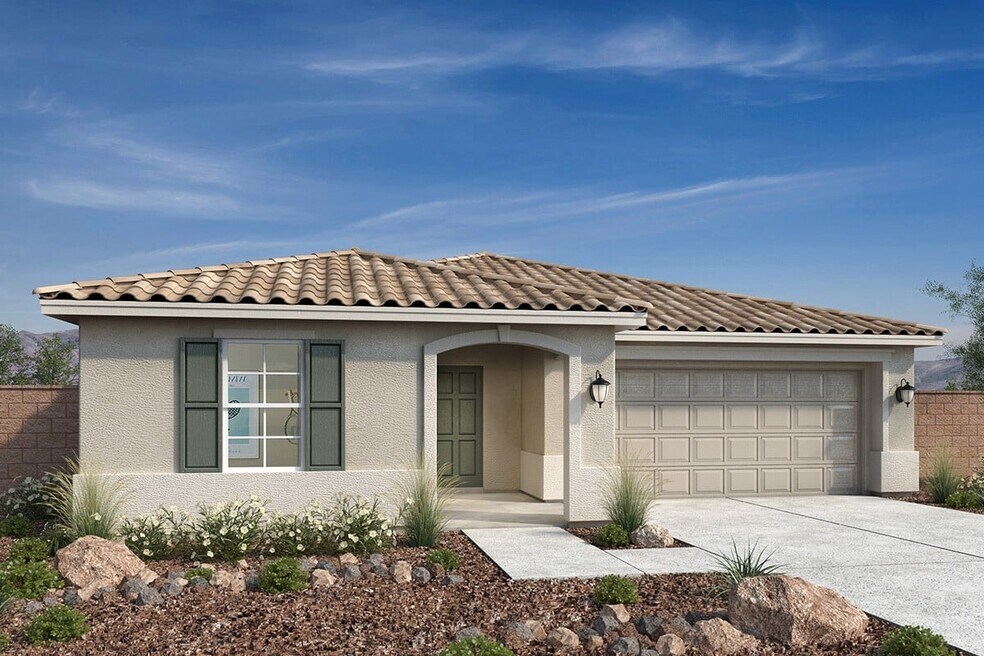21167 E Arrowhead Trail Queen Creek, AZ 85142
The Enclaves at SonrisaEstimated payment $3,033/month
Highlights
- New Construction
- Views Throughout Community
- Covered Patio or Porch
- Jack Barnes Elementary School Rated A-
- Tennis Courts
- Community Gazebo
About This Home
This charming, single-story home showcases an open floor plan with 9-ft. ceilings and gorgeous porcelain tile flooring at common areas. The spacious great room offers generous living and dining space and provides access to an extended covered back patio. The thoughtfully designed kitchen boasts modern quartz countertops, 42-in. upper cabinets and Whirlpool® stainless steel appliances, including gas range. The primary bedroom features plush carpeting, an oversized closet and connecting bath that includes a walk-in shower, dual-sink vanity and linen closet for added storage. Additional highlights include energy-efficient low-E windows, convenient side access garage door and ceiling fan pre-wiring at great room and bedrooms.
See sales counselor for approximate timing required for move-in ready homes.
Home Details
Home Type
- Single Family
Parking
- 2 Car Garage
Home Design
- New Construction
Bedrooms and Bathrooms
- 3 Bedrooms
- Walk-In Closet
- 2 Full Bathrooms
Additional Features
- 1-Story Property
- Green Certified Home
- Covered Patio or Porch
Community Details
Overview
- Property has a Home Owners Association
- Views Throughout Community
Amenities
- Community Gazebo
- Picnic Area
Recreation
- Tennis Courts
- Community Playground
Map
About the Builder
Frequently Asked Questions
- The Enclaves at Sonrisa
- Acclaim at Jorde Farms
- Ascent at Jorde Farms
- Light Sky Ranch
- Madera West Estates
- 22014 S Ellsworth Rd Unit 304-67-027-c
- Soleo
- 18138 E Creosote Ln
- 21755 E Mccowan Ln Unit 11
- Ellsworth Ranch - Landmark Collection
- Ellsworth Ranch - Voyage Collection
- Madera
- Madera - Marquis
- Madera - Horizon
- Ellsworth Ranch - Capstone Collection
- Madera - Sultana
- Barney Farms - Fields
- Barney Farms - Groves
- Barney Farms - Orchard
- Madera - Destiny
Ask me questions while you tour the home.







