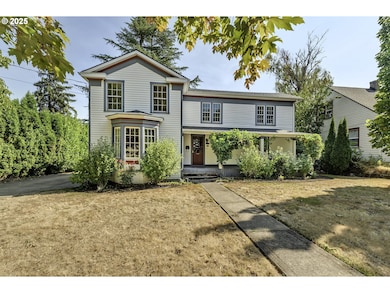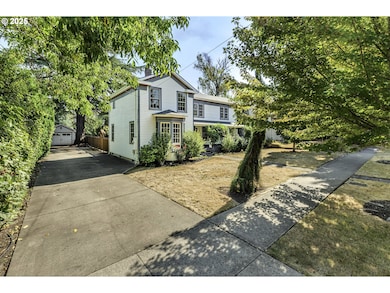2117 A St Forest Grove, OR 97116
Estimated payment $3,472/month
Highlights
- Basketball Court
- Wood Burning Stove
- Main Floor Primary Bedroom
- RV Access or Parking
- Wood Flooring
- Bonus Room
About This Home
Open House – Sunday 9/21 3-5PM - NEW ROOF!!! Once upon a time, in the heart of Forest Grove, there stood a graceful old home where weary travelers would rest on their long journey from Portland to the coastal town of Tillamook. Known throughout town as the Old Stagecoach Stop, this beloved Folk Victorian offered comfort & shelter beneath its steep gables and wide porch, quietly gathering the stories of those who passed through. Later, its halls filled with the footsteps of young scholars from the Tualatin Academy, now Pacific University, as it became a place of study, dreams, and quiet reflection. Today, the Blank House still stands proudly, its history etched into every board and window frame, and it remains listed on both the local and national historic registries. Inside, over 2300 square feet of living space holds four bedrooms, two full bathrooms, and a blend of original craftsmanship and thoughtful updates. Nineteen new Andersen windows, designed to reflect the home’s heritage, fill the rooms with natural light. The kitchen, with its large island and generous pantry, invites creativity and gathering. New PEX plumbing, upgraded electrical, improved HVAC, and a reimagined laundry space offer comfort without compromising charm. Outdoors, the story continues in a private backyard with apple trees, berries, raised beds, and five newly planted trees. A cedar fence with a French-style gate surrounds the yard, where a paver patio and large concrete pad await games, gardens, or gatherings. The custom-built pad is ideal for an above-ground pool or sport court. The detached carriage house offers space for two vehicles and room for tools or dreams. Just blocks from downtown and Pacific University, with easy access to Hillsboro and Portland—plus TCT zoning that allows for many commercial or mixed-use opportunities and Short Term Rental are allows—this is more than a home... it’s an all-around great investment! The next chapter of Oregon’s story waiting for its next narrator.
Home Details
Home Type
- Single Family
Est. Annual Taxes
- $7,302
Year Built
- Built in 1859
Lot Details
- 0.35 Acre Lot
- Fenced
- Level Lot
- Private Yard
- Garden
- Raised Garden Beds
Parking
- 2 Car Detached Garage
- Tandem Garage
- Driveway
- On-Street Parking
- RV Access or Parking
Home Design
- Composition Roof
- Lap Siding
Interior Spaces
- 2,324 Sq Ft Home
- 2-Story Property
- Historic or Period Millwork
- Wood Burning Stove
- Wood Burning Fireplace
- Double Pane Windows
- Bay Window
- Wood Frame Window
- Family Room
- Living Room
- Combination Kitchen and Dining Room
- Bonus Room
Kitchen
- Free-Standing Range
- Plumbed For Ice Maker
- Dishwasher
- Stainless Steel Appliances
- Tile Countertops
- Disposal
Flooring
- Wood
- Wall to Wall Carpet
Bedrooms and Bathrooms
- 4 Bedrooms
- Primary Bedroom on Main
Laundry
- Laundry Room
- Washer and Dryer
Accessible Home Design
- Accessibility Features
Outdoor Features
- Basketball Court
- Sport Court
- Patio
- Porch
Schools
- Harvey Clark Elementary School
- Tom Mccall Middle School
- Forest Grove High School
Utilities
- Forced Air Heating and Cooling System
- Heat Pump System
- Electric Water Heater
Community Details
- No Home Owners Association
Listing and Financial Details
- Assessor Parcel Number R746526
Map
Home Values in the Area
Average Home Value in this Area
Tax History
| Year | Tax Paid | Tax Assessment Tax Assessment Total Assessment is a certain percentage of the fair market value that is determined by local assessors to be the total taxable value of land and additions on the property. | Land | Improvement |
|---|---|---|---|---|
| 2025 | $7,302 | $398,130 | -- | -- |
| 2024 | $7,045 | $386,540 | -- | -- |
| 2023 | $7,045 | $375,290 | $0 | $0 |
| 2022 | $6,160 | $375,290 | $0 | $0 |
| 2021 | $6,080 | $353,750 | $0 | $0 |
| 2020 | $6,047 | $343,450 | $0 | $0 |
| 2019 | $5,912 | $333,450 | $0 | $0 |
| 2018 | $5,731 | $323,740 | $0 | $0 |
| 2017 | $5,554 | $314,320 | $0 | $0 |
| 2016 | $5,398 | $305,170 | $0 | $0 |
| 2015 | $5,088 | $296,240 | $0 | $0 |
| 2014 | $1,550 | $86,330 | $0 | $0 |
Property History
| Date | Event | Price | List to Sale | Price per Sq Ft |
|---|---|---|---|---|
| 10/02/2025 10/02/25 | Pending | -- | -- | -- |
| 09/20/2025 09/20/25 | Price Changed | $547,000 | -0.4% | $235 / Sq Ft |
| 09/05/2025 09/05/25 | For Sale | $549,000 | 0.0% | $236 / Sq Ft |
| 08/20/2025 08/20/25 | Pending | -- | -- | -- |
| 07/21/2025 07/21/25 | Price Changed | $549,000 | -7.7% | $236 / Sq Ft |
| 06/18/2025 06/18/25 | Price Changed | $595,000 | -4.8% | $256 / Sq Ft |
| 05/29/2025 05/29/25 | For Sale | $625,000 | -- | $269 / Sq Ft |
Purchase History
| Date | Type | Sale Price | Title Company |
|---|---|---|---|
| Warranty Deed | $305,000 | None Available | |
| Warranty Deed | $310,000 | First American | |
| Warranty Deed | $317,008 | Ticor Title Insurance Compan | |
| Warranty Deed | $57,000 | Oregon Title Insurance Compa |
Mortgage History
| Date | Status | Loan Amount | Loan Type |
|---|---|---|---|
| Open | $243,200 | New Conventional | |
| Previous Owner | $165,000 | New Conventional | |
| Previous Owner | $253,506 | Fannie Mae Freddie Mac | |
| Previous Owner | $64,500 | No Value Available |
Source: Regional Multiple Listing Service (RMLS)
MLS Number: 740387506
APN: R0746526
- 2119 B St
- 1721 22nd Ave
- 1718 23rd Ave
- 0 C St Unit Lot 1
- 0 C St Unit 24232816
- 2341 Turnbull Ct
- 2235 D St
- 2120 19th Ave
- 1834 C St
- 2108 D St
- 1833 D St
- 1738 18th Ave
- 1598 19th Ave
- 2323 19th Ave
- 901 Rosebud Ct
- Alder Plan at Parkview Terrace - Single-Family Homes
- Mattingly Plan at Parkview Terrace - Single-Family Homes
- Arleta Plan at Parkview Terrace - Paired Villas
- Moreland Plan at Parkview Terrace - Paired Villas
- Eason Plan at Parkview Terrace - Single-Family Homes







