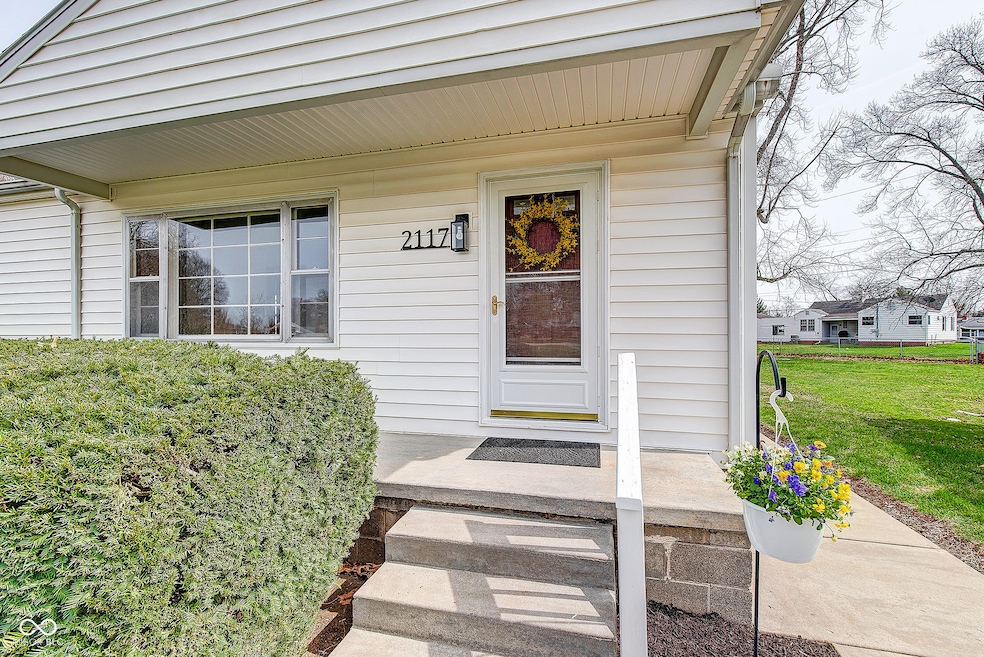
2117 Crestview Ct Lafayette, IN 47905
Highlights
- Ranch Style House
- No HOA
- Patio
- Wood Flooring
- Porch
- Forced Air Heating System
About This Home
As of May 2025This cutie sits on a .25 acre lot and has a full basement. Three bedrooms, hardwood floors, and original natural woodwork and doors add charm to this tenderly cared for home. Upgraded electrical panel, fresh interior paint throughout remodeled kitchen with soft close cabinetry, modern backsplash, and stainless appliances. All new bathroom with custom features. New lighting and plumbing fixtures throughout. In back you will enjoy the large patio space overlooking the nice yard. Located in a convenient location just west of the fairgrounds. See it today!
Last Agent to Sell the Property
Becky Johnson
Dropped Members Brokerage Email: movewithbecky@yahoo.com License #RB14036691 Listed on: 04/04/2025

Home Details
Home Type
- Single Family
Est. Annual Taxes
- $802
Year Built
- Built in 1952 | Remodeled
Lot Details
- 10,110 Sq Ft Lot
Home Design
- Ranch Style House
- Block Foundation
- Vinyl Siding
Interior Spaces
- 912 Sq Ft Home
- Combination Dining and Living Room
- Attic Access Panel
- Fire and Smoke Detector
- Washer and Dryer Hookup
Kitchen
- Electric Oven
- Microwave
Flooring
- Wood
- Carpet
- Vinyl
Bedrooms and Bathrooms
- 3 Bedrooms
- 1 Full Bathroom
Unfinished Basement
- Basement Fills Entire Space Under The House
- Laundry in Basement
Outdoor Features
- Patio
- Porch
Schools
- Edgelea Elementary School
- Lafayette Tecumseh Jr High Middle School
- Lafayette Sunnyside Intermediate
- Jefferson High School
Utilities
- Forced Air Heating System
- Gas Water Heater
Community Details
- No Home Owners Association
- Crestview Heights Subdivision
Listing and Financial Details
- Tax Lot 22
- Assessor Parcel Number 790733151021000004
- Seller Concessions Not Offered
Ownership History
Purchase Details
Home Financials for this Owner
Home Financials are based on the most recent Mortgage that was taken out on this home.Purchase Details
Home Financials for this Owner
Home Financials are based on the most recent Mortgage that was taken out on this home.Purchase Details
Similar Homes in Lafayette, IN
Home Values in the Area
Average Home Value in this Area
Purchase History
| Date | Type | Sale Price | Title Company |
|---|---|---|---|
| Warranty Deed | -- | Columbia Title | |
| Warranty Deed | -- | None Listed On Document | |
| Warranty Deed | -- | Columbia Title | |
| Deed | -- | None Listed On Document |
Mortgage History
| Date | Status | Loan Amount | Loan Type |
|---|---|---|---|
| Open | $201,286 | FHA | |
| Previous Owner | $160,000 | New Conventional |
Property History
| Date | Event | Price | Change | Sq Ft Price |
|---|---|---|---|---|
| 05/09/2025 05/09/25 | Sold | $205,000 | +2.5% | $225 / Sq Ft |
| 04/07/2025 04/07/25 | Pending | -- | -- | -- |
| 04/04/2025 04/04/25 | For Sale | $200,000 | -- | $219 / Sq Ft |
Tax History Compared to Growth
Tax History
| Year | Tax Paid | Tax Assessment Tax Assessment Total Assessment is a certain percentage of the fair market value that is determined by local assessors to be the total taxable value of land and additions on the property. | Land | Improvement |
|---|---|---|---|---|
| 2024 | $890 | $117,100 | $29,000 | $88,100 |
| 2023 | $802 | $110,500 | $29,000 | $81,500 |
| 2022 | $859 | $101,800 | $29,000 | $72,800 |
| 2021 | $822 | $97,700 | $29,000 | $68,700 |
| 2020 | $730 | $93,100 | $29,000 | $64,100 |
| 2019 | $586 | $84,000 | $22,000 | $62,000 |
| 2018 | $558 | $82,000 | $22,000 | $60,000 |
| 2017 | $521 | $80,000 | $22,000 | $58,000 |
| 2016 | $485 | $78,400 | $22,000 | $56,400 |
| 2014 | $417 | $73,100 | $22,000 | $51,100 |
| 2013 | $413 | $73,500 | $22,000 | $51,500 |
Agents Affiliated with this Home
-
B
Seller's Agent in 2025
Becky Johnson
Dropped Members
-
N
Buyer's Agent in 2025
Non-BLC Member
MIBOR REALTOR® Association
Map
Source: MIBOR Broker Listing Cooperative®
MLS Number: 22030976
APN: 79-07-33-151-021.000-004
- 1310 Oak Ave
- 2525 S 9th St
- 1108 Potomac Ave
- 1419 Potomac Ave
- 2604 Oxford St
- 2564 Lafayette Dr
- 1508 S 18th St
- 948 Rochelle Dr
- 900 King St
- 1206 King St
- 1226 Sinton Ave
- 743 Owen St
- 2507 Poland Hill Rd
- 602 Cherokee Ave
- 1202 S 14th St
- 1012 Alder Dr
- 411 Hickory St
- 1203 Central St
- 125 Durkees Run Dr
- 1016 S 12th St






