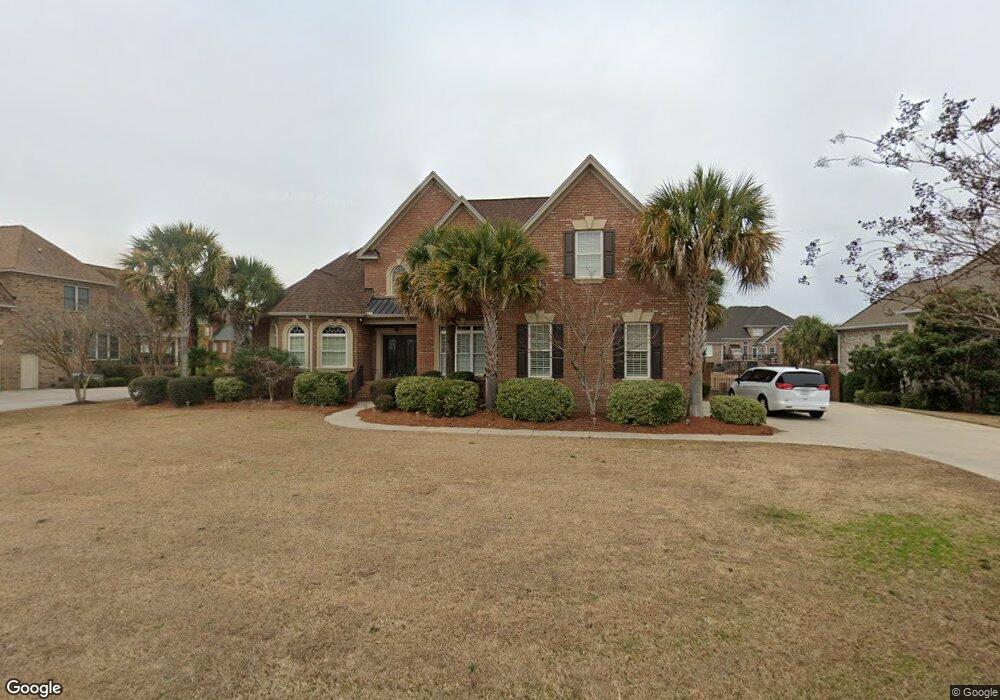2117 Duck Hunter Pointe Florence, SC 29501
4
Beds
3
Baths
3,477
Sq Ft
0.44
Acres
About This Home
This home is located at 2117 Duck Hunter Pointe, Florence, SC 29501. 2117 Duck Hunter Pointe is a home located in Florence County with nearby schools including Delmae Elementary, Henry L. Sneed Middle School, and John W. Moore Middle School.
Create a Home Valuation Report for This Property
The Home Valuation Report is an in-depth analysis detailing your home's value as well as a comparison with similar homes in the area
Home Values in the Area
Average Home Value in this Area
Tax History Compared to Growth
Map
Nearby Homes
- 2157 Pathway Ct
- 3207 Lakeshore Dr
- 2137 Tillers Plow Row
- 3202 Mears Dr
- 3241 Lakeshore Dr
- 2208 Sliger Cove
- 1687 Jefferson Dr
- 3318 Lakeshore Dr
- 1605 Westview Dr
- 1658 Jefferson Dr
- 1414 Unit 1 Golf Terrace Blvd
- 1441 Golf Terrace Blvd
- 1445 Golf Terrace Blvd
- 1435 Golf Terrace Blvd
- 2321 Queen Ann Rd
- 1424 Golf Terrace Blvd
- 3475 Lakeshore Dr
- 1411 Golf Terrace Blvd
- 1244 Strada Amore
- 6 Acres Celebration Blvd
- 2117 Duckhunter Point Dr
- 2113 Duck Hunter Pointe
- 2117 Duck Hunter Pointe
- 2121 Duckhunter Point Dr
- 2121 Duck Hunter Pointe
- 2121 Duckhunter Point Dr
- 2113 Duckhunter Point Dr
- 2112 Kristens Channel
- 2125 Duck Hunter Pointe
- 2112 Duckhunter Point Dr
- 2109 Duck Hunter Pointe
- 2116 Kristens Channel
- 2125 Duck Hunter Pointe
- 2108 Duck Hunter Point
- 2108 Kristens Channel
- 2108 Kristens Channel
- 2116 Duckhunter Point Dr
- 2109 Duckhunter Point Dr
- 2108 Duckhunter Point Dr
- 2120 Duck Hunter Pointe
