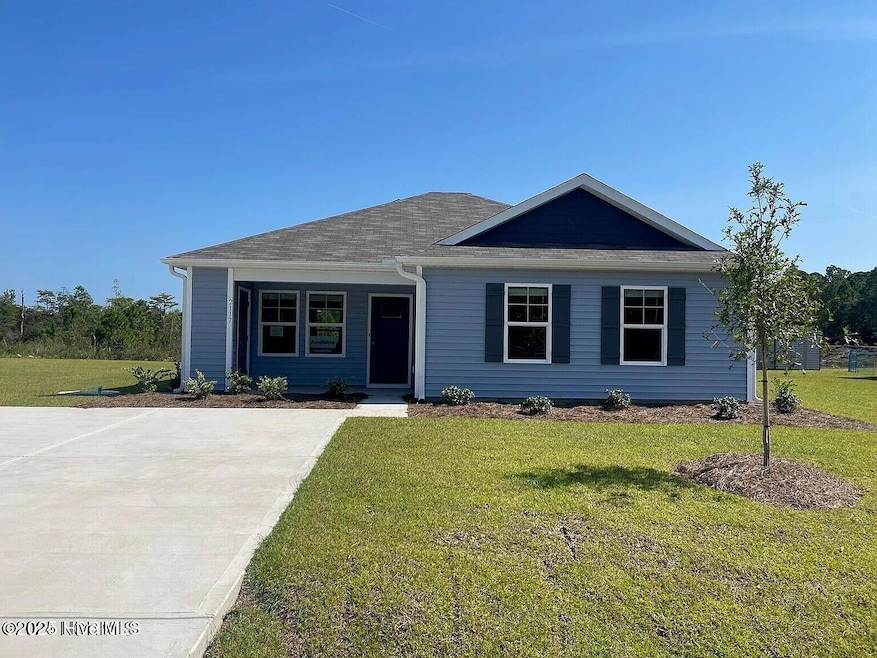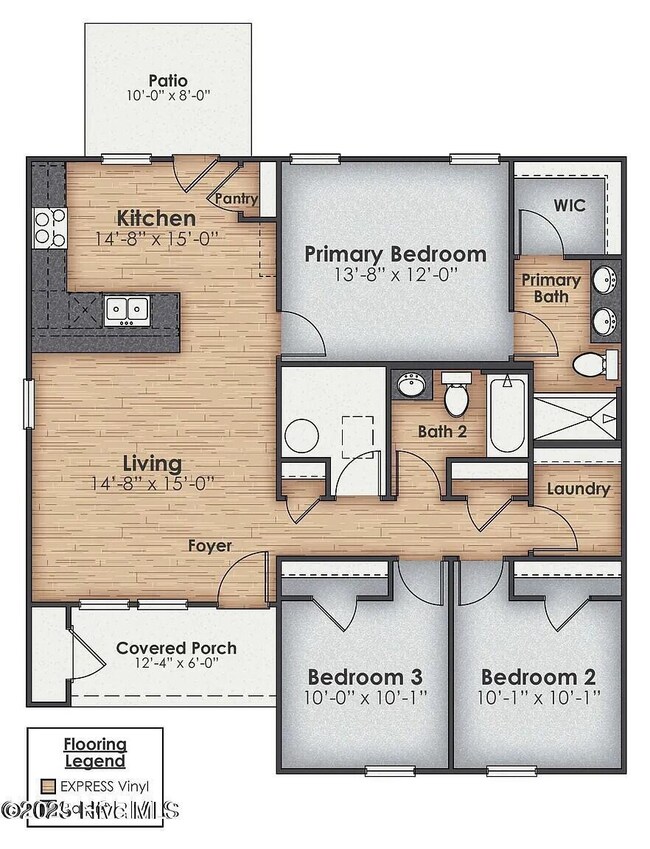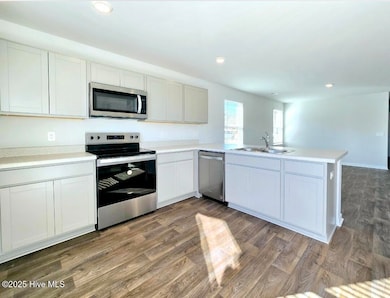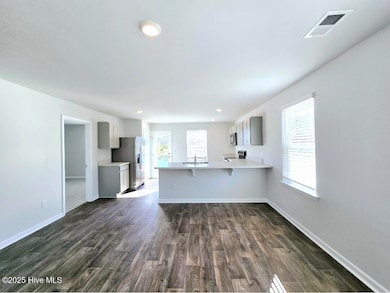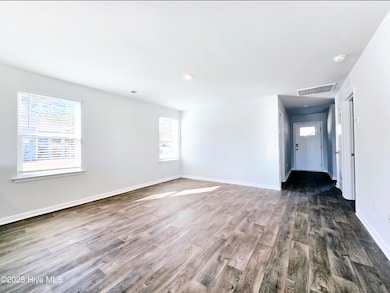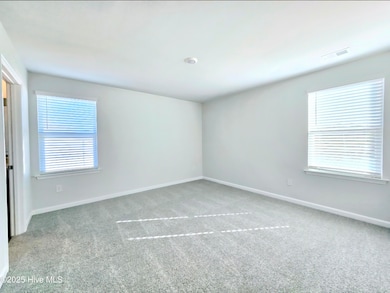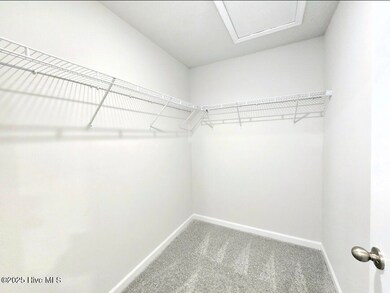2117 Grande Palms Trail SE Unit Lot 95 Bolivia, NC 28422
3
Beds
2
Baths
1,182
Sq Ft
10,454
Sq Ft Lot
Highlights
- Porch
- Resident Manager or Management On Site
- Walk-in Shower
- Patio
- Kitchen Island
- Combination Dining and Living Room
About This Home
Nestled between Shallotte and Southport, this cozy cottage in the Grande Palms community is just 15 minutes from Oak Island and Holden Beach! Enjoy an open floor plan, 3 bedrooms, 2 baths, a modern kitchen with stainless steel appliances. Make beachside living easy!
Home Details
Home Type
- Single Family
Year Built
- Built in 2024
Home Design
- Wood Frame Construction
- Vinyl Siding
Interior Spaces
- 1,182 Sq Ft Home
- 1-Story Property
- Combination Dining and Living Room
- Scuttle Attic Hole
Kitchen
- Dishwasher
- Kitchen Island
- Disposal
Flooring
- Carpet
- Vinyl
Bedrooms and Bathrooms
- 3 Bedrooms
- 2 Full Bathrooms
- Walk-in Shower
Parking
- 4 Parking Spaces
- Driveway
- Off-Street Parking
Outdoor Features
- Patio
- Porch
Schools
- Virginia Williamson Elementary School
- Cedar Grove Middle School
- South Brunswick High School
Utilities
- Heat Pump System
- Electric Water Heater
Additional Features
- Energy-Efficient Doors
- 10,454 Sq Ft Lot
Listing and Financial Details
- Tenant pays for electricity, water, sewer
- The owner pays for hoa
- Tax Lot 95
Community Details
Overview
- Property has a Home Owners Association
- Grande Palms Subdivision
- Maintained Community
Pet Policy
- Breed Restrictions
Security
- Resident Manager or Management On Site
Map
Source: Hive MLS
MLS Number: 100541996
APN: 201KH043
Nearby Homes
- 694 Hadley Ct SE
- 2607 Provence Dr SE
- 2519 Upland Cir SE
- 4256 Bright Blossom Se Way
- 1600 Carmelina Dr SE
- 2208 Lakefront Dr SE
- 1211 Rippling CV Lp SW
- 1004 Arborside Cir SE
- 1288 Decator St SW
- 107 Little Doe Place SW Unit Hayden
- 107 Little Doe Place SW Unit Cali
- 107 Little Doe Place SW Unit Aria
- 107 Little Doe Place SW
- 117 NW 10th St
- 1708 W Dolphin Dr
- 200 Sable Oak Cir SW Unit 206
- 2357 Saint James Dr SE
- 928 E Dolphin Dr
- 1045 Woodsia Way
- 2167 Bayside St SW
