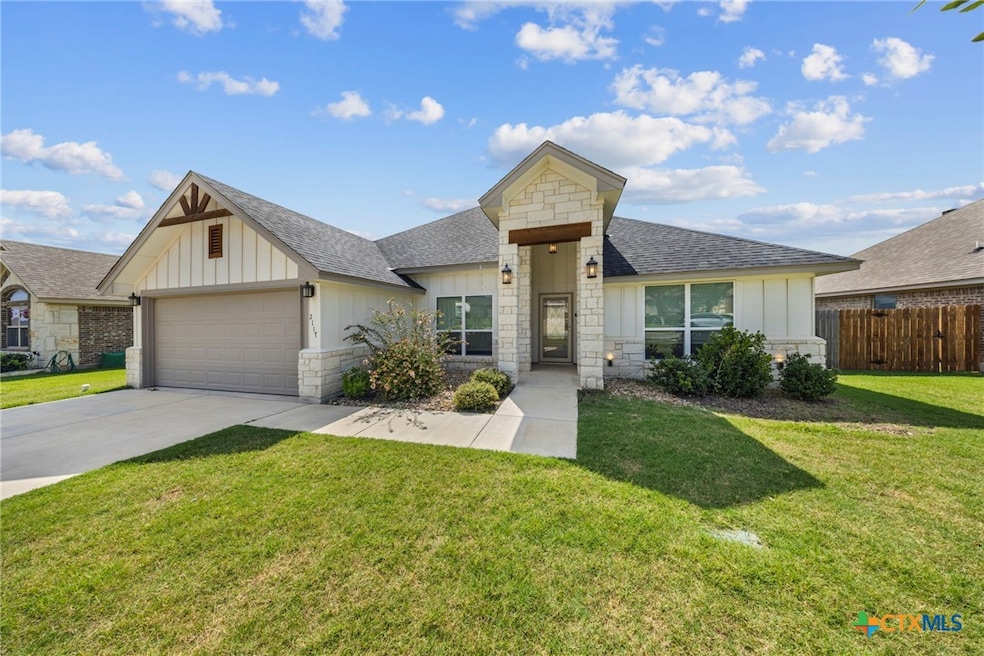
2117 Mercer St Nolanville, TX 76559
Estimated payment $2,809/month
Highlights
- Very Popular Property
- Traditional Architecture
- Covered patio or porch
- Custom Closet System
- High Ceiling
- Built-In Features
About This Home
Welcome to 2117 Mercer Rd — where smart design meets everyday comfort in the heart of Nolanville! This barely-lived-in home feels brand new, with one room that’s never even been used! The spacious layout includes a thoughtfully designed built-in fold-down standing desk, perfect for a work-from-home setup that tucks away when you don’t need it.
The oversized master shower is a true retreat, while the kitchen is a dream with double smart ovens (yes — you can preheat from your phone!) and a deep sink complete with a cutting board, strainer, and drying racks — two of which have never even been used.
You'll love the tech-savvy upgrades like electronic front door entry with programmable codes, a smart garage system you can control from your phone, and Google security cameras already reset for your peace of mind.
Enjoy the added convenience of being within walking distance to two schools, just minutes from Dana Peak Park, and with quick access to I-35 for easy commuting. The garage is outfitted with built-in shelving, and there's even a neighborhood playground nearby for family fun.
Bonus: The HOA fees are already paid through the end of 2025!
Don’t miss the chance to own this gently lived-in gem with modern touches, smart features, and a location that checks all the boxes.
Listing Agent
Anchor Realty Brokerage Phone: 254-423-1928 License #0753395 Listed on: 07/18/2025
Home Details
Home Type
- Single Family
Est. Annual Taxes
- $6,993
Year Built
- Built in 2022
Lot Details
- 0.25 Acre Lot
- Privacy Fence
- Back Yard Fenced
Parking
- 2 Car Garage
Home Design
- Traditional Architecture
- Slab Foundation
- Spray Foam Insulation
- Stone Veneer
- Masonry
Interior Spaces
- 2,233 Sq Ft Home
- Property has 1 Level
- Built-In Features
- High Ceiling
- Ceiling Fan
- Living Room with Fireplace
- Combination Kitchen and Dining Room
Kitchen
- Breakfast Bar
- Built-In Oven
- Electric Cooktop
- Dishwasher
- Kitchen Island
- Disposal
Flooring
- Carpet
- Tile
Bedrooms and Bathrooms
- 4 Bedrooms
- Custom Closet System
- Walk-In Closet
- 3 Full Bathrooms
- Garden Bath
Laundry
- Laundry Room
- Washer and Electric Dryer Hookup
Outdoor Features
- Covered patio or porch
Utilities
- Central Heating and Cooling System
- Electric Water Heater
- High Speed Internet
- Phone Available
- Cable TV Available
Community Details
- Property has a Home Owners Association
- Built by Smalley Homes
- Warriors Legacy Ph I Subdivision
Listing and Financial Details
- Legal Lot and Block 22 / 3
- Assessor Parcel Number 486006
- Seller Will Consider Concessions
- $17,000 Seller Concession
Map
Home Values in the Area
Average Home Value in this Area
Tax History
| Year | Tax Paid | Tax Assessment Tax Assessment Total Assessment is a certain percentage of the fair market value that is determined by local assessors to be the total taxable value of land and additions on the property. | Land | Improvement |
|---|---|---|---|---|
| 2024 | $6,193 | $377,865 | $50,000 | $327,865 |
| 2023 | $6,655 | $369,627 | $50,000 | $319,627 |
| 2022 | $2,412 | $123,184 | $30,000 | $93,184 |
| 2021 | $451 | $20,160 | $20,160 | $0 |
| 2020 | $586 | $25,200 | $25,200 | $0 |
| 2019 | $370 | $15,120 | $15,120 | $0 |
Property History
| Date | Event | Price | Change | Sq Ft Price |
|---|---|---|---|---|
| 07/24/2025 07/24/25 | Price Changed | $403,000 | -0.5% | $180 / Sq Ft |
| 07/18/2025 07/18/25 | For Sale | $405,000 | -- | $181 / Sq Ft |
Purchase History
| Date | Type | Sale Price | Title Company |
|---|---|---|---|
| Deed | -- | Monteith Abstract & Title |
Mortgage History
| Date | Status | Loan Amount | Loan Type |
|---|---|---|---|
| Open | $412,328 | VA | |
| Previous Owner | $0 | New Conventional |
Similar Homes in the area
Source: Central Texas MLS (CTXMLS)
MLS Number: 587073
APN: 486006
- 2109 Mercer St
- 1918 Horatio St
- 2085 Mercer St
- 2225 Wooster St
- 2221 Wooster St
- 2082 Mercer St
- 2078 Mercer St
- 2217 Wooster St
- 2014 Deer Field Way
- 2213 Wooster St
- 2230 Wooster St
- 2226 Wooster St
- 2065 Mercer St
- 1866 Horatio St
- 2061 Mercer St
- 1862 Horatio St
- 2004 Deer Field Way
- 1910 Deerfield Way
- 1957 Horatio St
- 2416 Macdougal St
- 1928 Caspian Trail
- 1611 Inca Dr Unit C
- 1700 Tejas Trail
- 613 Old Glory Rd
- 3015 Whitetail Trail
- 605 Paintbrush Dr
- 1610 Indian Trail Unit B
- 1611 Ute Trail Unit B
- 1611 Ute Trail Unit A
- 1722 Aztec Trace
- 1403 Pima Trail
- 1301 Indian Trail Unit C
- 204 Oak Trail Dr
- 1403 Natchez Trail Unit A
- 700 Cedar Oaks Ln
- 2204 Indian Trail
- 1908 Zuni Trace Unit A
- 1310 Stonewall Ridge
- 1417 Shoshoni Trail Unit B
- 107 Suzanne Ln






