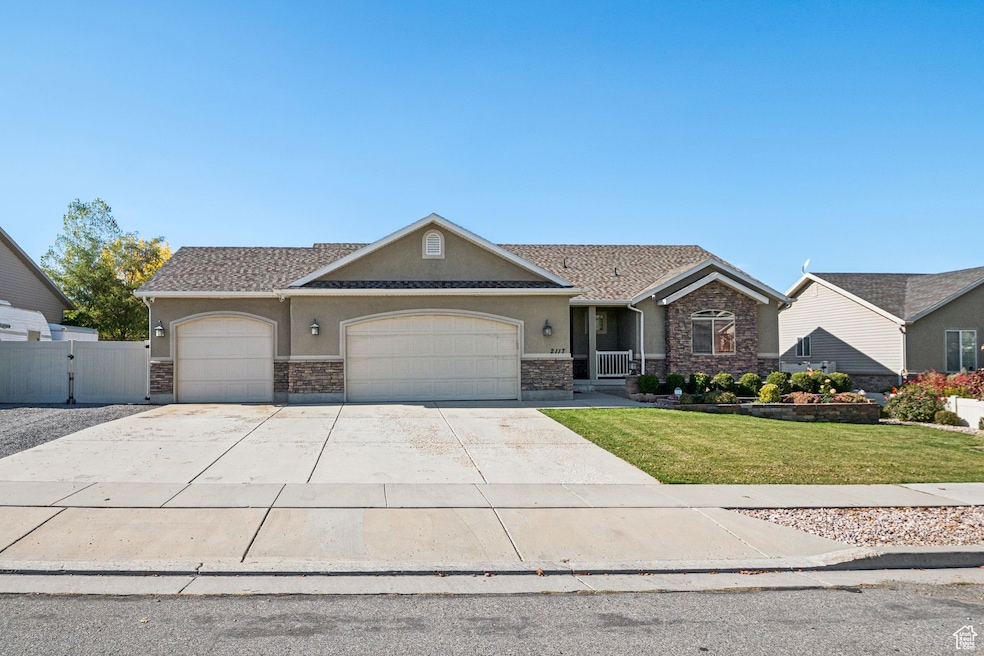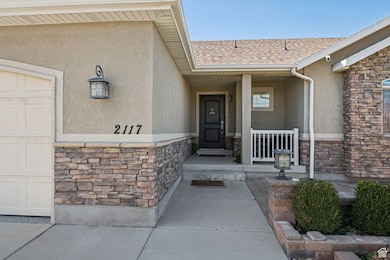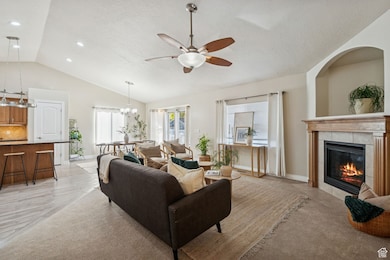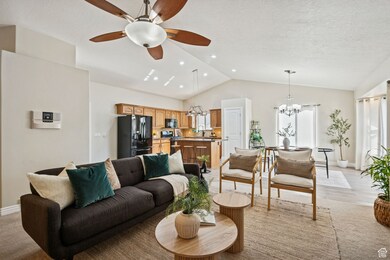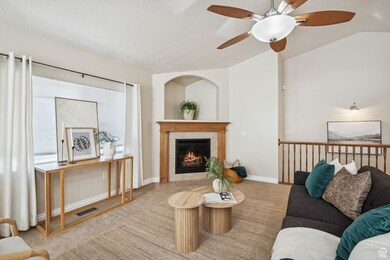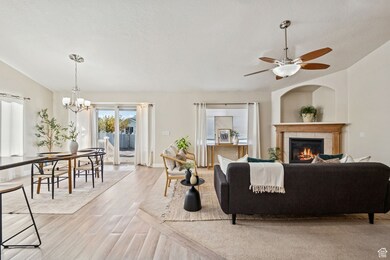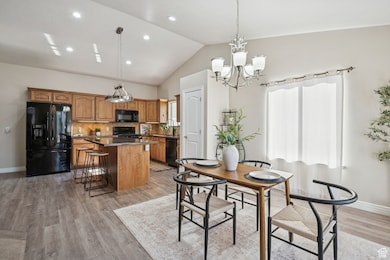2117 N 170 W Tooele, UT 84074
Estimated payment $3,138/month
Highlights
- RV or Boat Parking
- Rambler Architecture
- 1 Fireplace
- Vaulted Ceiling
- Main Floor Primary Bedroom
- Granite Countertops
About This Home
Buyer and buyer's agent to verify all information. Home is well cared for with -granite countertops -newer water heater-intercom system -very well cared for carpet throughout the home-New windows -ring system-programable lighting system - plenty of great space.Basement is framed, plumbed and ready for customization, offering buyers the opportunity to complete it to their preferences. Exterior is paved/cemented allowing for the potential additional of a basement entrance/exit. Oversized 900 sq. ft. garage includes epoxy flooring, a gas line, and two 240-volt outlets-ideal for RVs, boats, or workshop use. Professionally landscaped front and backyard. Convenient location close to shopping, highway access, and three nearby schools.
Listing Agent
Lesley-Anne Lawrence
1st Class Real Estate-Renaissance License #13221894 Listed on: 10/25/2025
Co-Listing Agent
Christina Magana
1st Class Real Estate-Renaissance License #13425753
Open House Schedule
-
Friday, November 21, 20254:00 to 6:00 pm11/21/2025 4:00:00 PM +00:0011/21/2025 6:00:00 PM +00:00Add to Calendar
-
Sunday, November 23, 20252:00 to 4:30 pm11/23/2025 2:00:00 PM +00:0011/23/2025 4:30:00 PM +00:00Add to Calendar
Home Details
Home Type
- Single Family
Est. Annual Taxes
- $2,868
Year Built
- Built in 2007
Lot Details
- 0.25 Acre Lot
- Dog Run
- Property is Fully Fenced
- Landscaped
- Terraced Lot
- Sprinkler System
- Property is zoned Single-Family, R1
Parking
- 3 Car Attached Garage
- 6 Open Parking Spaces
- RV or Boat Parking
Home Design
- Rambler Architecture
- Asphalt
- Stucco
Interior Spaces
- 3,221 Sq Ft Home
- 2-Story Property
- Vaulted Ceiling
- Ceiling Fan
- 1 Fireplace
- Double Pane Windows
- Blinds
- Sliding Doors
Kitchen
- Free-Standing Range
- Microwave
- Granite Countertops
- Disposal
- Instant Hot Water
Flooring
- Carpet
- Laminate
- Vinyl
Bedrooms and Bathrooms
- 4 Bedrooms | 3 Main Level Bedrooms
- Primary Bedroom on Main
- Walk-In Closet
- 3 Full Bathrooms
Laundry
- Dryer
- Washer
Basement
- Basement Fills Entire Space Under The House
- Natural lighting in basement
Home Security
- Alarm System
- Intercom
Outdoor Features
- Open Patio
Schools
- Overlake Elementary School
- Clarke N Johnsen Middle School
- Stansbury High School
Utilities
- Forced Air Heating and Cooling System
- Natural Gas Connected
Community Details
- No Home Owners Association
- Sunset Estates Subdivision
Listing and Financial Details
- Assessor Parcel Number 16-012-0-0201
Map
Home Values in the Area
Average Home Value in this Area
Tax History
| Year | Tax Paid | Tax Assessment Tax Assessment Total Assessment is a certain percentage of the fair market value that is determined by local assessors to be the total taxable value of land and additions on the property. | Land | Improvement |
|---|---|---|---|---|
| 2025 | $2,869 | $420,380 | $111,250 | $309,130 |
| 2024 | $3,130 | $231,476 | $61,188 | $170,288 |
| 2023 | $3,130 | $243,340 | $58,262 | $185,078 |
| 2022 | $2,576 | $212,888 | $70,813 | $142,075 |
| 2021 | $2,542 | $174,602 | $23,547 | $151,055 |
| 2020 | $2,381 | $288,033 | $42,813 | $245,220 |
| 2019 | $2,307 | $276,356 | $42,813 | $233,543 |
| 2018 | $2,088 | $237,918 | $40,000 | $197,918 |
| 2017 | $1,669 | $224,970 | $40,000 | $184,970 |
| 2016 | $1,533 | $114,162 | $16,500 | $97,662 |
| 2015 | $1,533 | $108,752 | $0 | $0 |
| 2014 | -- | $108,752 | $0 | $0 |
Property History
| Date | Event | Price | List to Sale | Price per Sq Ft |
|---|---|---|---|---|
| 10/25/2025 10/25/25 | For Sale | $550,000 | -- | $171 / Sq Ft |
Purchase History
| Date | Type | Sale Price | Title Company |
|---|---|---|---|
| Warranty Deed | -- | Security Title | |
| Interfamily Deed Transfer | -- | Meridian Title Company | |
| Warranty Deed | -- | Merrill Title Company |
Mortgage History
| Date | Status | Loan Amount | Loan Type |
|---|---|---|---|
| Open | $341,030 | New Conventional | |
| Previous Owner | $272,000 | New Conventional | |
| Previous Owner | $275,000 | New Conventional |
Source: UtahRealEstate.com
MLS Number: 2119634
APN: 16-012-0-0201
- 2155 N 170 W
- 2178 N 220 W
- 2177 N 130 W
- 1969 N 270 W
- 2297 N 250 W
- 2057 N Loxley Dr
- 535 W 2030 N Unit 23
- 2065 N Loxley Dr
- 2098 N 425 W Unit 240
- 1926 N 120 W
- 81 W 1930 N
- 2157 N 425 W Unit 233
- 69 1930 N
- 1909 N 70 W
- 1901 N 70 W Unit 621
- 228 W 2370 N
- 1893 N 70 W Unit 620
- 39 W 1930 N
- 1885 N 70 W Unit 619
- 1913 N 370 W
- 1837 N Berra Blvd
- 1838 N Patchwork Ave
- 1241 W Lexington Greens Dr
- 1252 N 680 W
- 361 E 1520 N
- 962 N 210 W
- 468 E 1480 N
- 837 N Marble Rd
- 152 E 870 N
- 404 W 630 St N
- 384 W 630 St N
- 949 N 580 E
- 521 W 400 N
- 846 E 900 N
- 57 W Vine St
- 178 N Greystone Way
- 178 Greystone Way Unit 178
- 213 S 100 W Unit Apartment T
- 329 E Vine St
- 389 S 360 W
