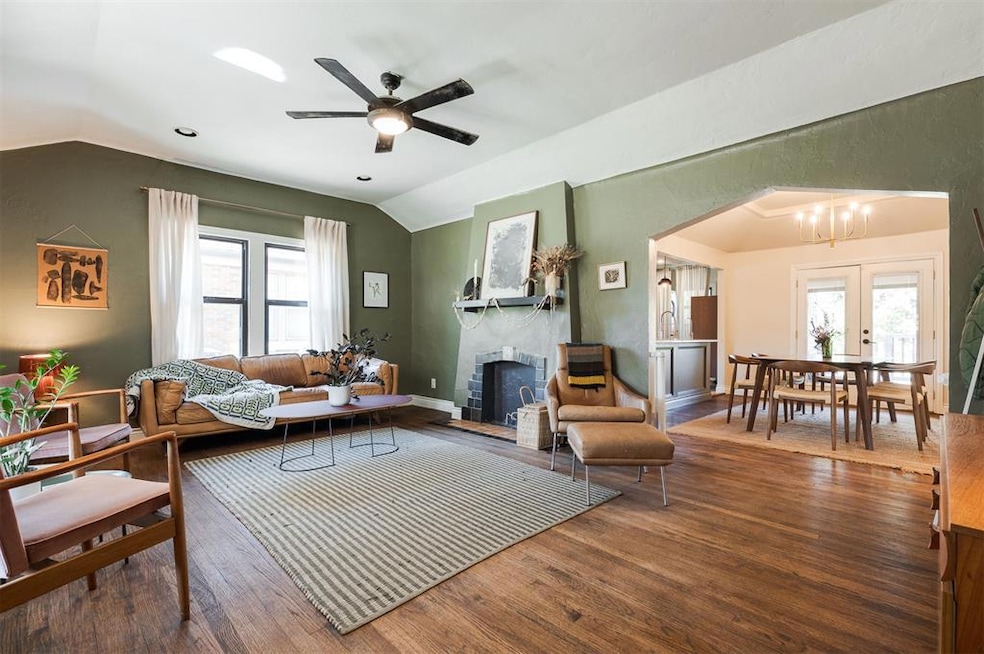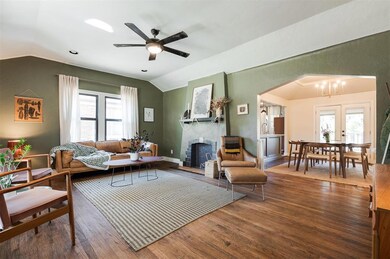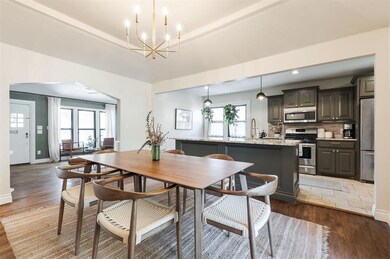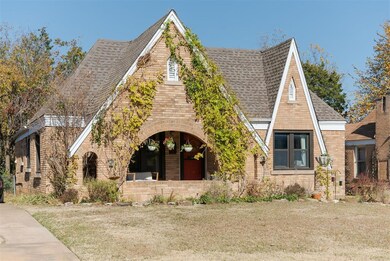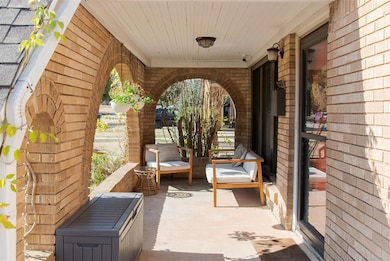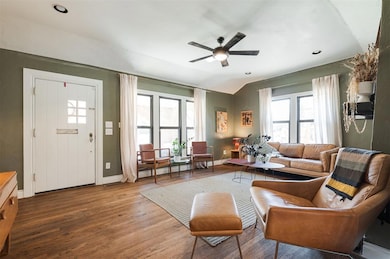2117 NW 26th St Oklahoma City, OK 73107
Shepherd Historic District NeighborhoodEstimated payment $1,484/month
Highlights
- Deck
- Tudor Architecture
- Covered Patio or Porch
- Wood Flooring
- 1 Fireplace
- Interior Lot
About This Home
Tucked into the heart of the Shepherd Historic District, this brick Tudor-style charmer feels like stepping into a beloved novel, familiar, warm, and quietly full of character. Its two steeply pitched gabled roofs give the exterior a storybook silhouette, while original wood floors, graceful triangular archways, and a classic brick fireplace preserve the home’s early twentieth-century soul. A covered front porch invites slow mornings with coffee, and the rear patio with its open deck creates an easy flow for gatherings or quiet evenings outdoors. Inside, a formal dining room sets the stage for dinner parties both intimate and lively, and the oversized kitchen island anchors a kitchen that blends modern updates with timeless appeal. Thoughtful, contemporary fixtures elevate each room without competing with the home’s historic charm. Recent functional updates include new a/c, furnace & sewer line (2024), reverse osmosis water filtration system (2023), and bathroom plumbing (2022). Set within the coveted Cleveland Elementary School District and just a short drive to the vibrant Plaza District, this home offers character, comfort, and the kind of everyday convenience that makes life feel beautifully balanced. It is a place that welcomes you in and encourages you to stay for the next chapter.
Open House Schedule
-
Sunday, November 23, 20252:00 to 4:00 pm11/23/2025 2:00:00 PM +00:0011/23/2025 4:00:00 PM +00:00Add to Calendar
Home Details
Home Type
- Single Family
Est. Annual Taxes
- $2,632
Year Built
- Built in 1931
Lot Details
- 7,950 Sq Ft Lot
- South Facing Home
- Chain Link Fence
- Interior Lot
- Historic Home
Parking
- No Garage
Home Design
- Tudor Architecture
- Brick Exterior Construction
- Composition Roof
Interior Spaces
- 1,308 Sq Ft Home
- 1-Story Property
- Ceiling Fan
- 1 Fireplace
- Mock Fireplace
- Laundry Room
Kitchen
- Gas Oven
- Gas Range
- Free-Standing Range
Flooring
- Wood
- Tile
Bedrooms and Bathrooms
- 2 Bedrooms
- 1 Full Bathroom
Outdoor Features
- Deck
- Covered Patio or Porch
- Rain Gutters
Schools
- Cleveland Elementary School
- Taft Middle School
- Northwest Classen High School
Utilities
- Central Heating and Cooling System
- High Speed Internet
- Cable TV Available
Listing and Financial Details
- Legal Lot and Block 018 / 00H
Map
Home Values in the Area
Average Home Value in this Area
Tax History
| Year | Tax Paid | Tax Assessment Tax Assessment Total Assessment is a certain percentage of the fair market value that is determined by local assessors to be the total taxable value of land and additions on the property. | Land | Improvement |
|---|---|---|---|---|
| 2024 | $2,632 | $23,105 | $4,341 | $18,764 |
| 2023 | $2,632 | $22,433 | $4,244 | $18,189 |
| 2022 | $2,444 | $21,780 | $4,494 | $17,286 |
| 2021 | $2,053 | $17,444 | $4,097 | $13,347 |
| 2020 | $1,978 | $16,614 | $4,008 | $12,606 |
| 2019 | $1,883 | $15,823 | $3,829 | $11,994 |
| 2018 | $1,710 | $15,070 | $0 | $0 |
| 2017 | $1,721 | $15,179 | $4,232 | $10,947 |
| 2016 | $1,684 | $14,849 | $3,585 | $11,264 |
| 2015 | $1,331 | $11,628 | $3,585 | $8,043 |
| 2014 | $1,302 | $11,436 | $3,585 | $7,851 |
Property History
| Date | Event | Price | List to Sale | Price per Sq Ft | Prior Sale |
|---|---|---|---|---|---|
| 11/19/2025 11/19/25 | For Sale | $240,000 | +20.0% | $183 / Sq Ft | |
| 09/24/2021 09/24/21 | Sold | $200,000 | -4.7% | $153 / Sq Ft | View Prior Sale |
| 08/11/2021 08/11/21 | Pending | -- | -- | -- | |
| 08/10/2021 08/10/21 | For Sale | $209,900 | -- | $160 / Sq Ft |
Purchase History
| Date | Type | Sale Price | Title Company |
|---|---|---|---|
| Warranty Deed | $200,000 | First American Title Ins Co | |
| Warranty Deed | $58,500 | Capitol Abstract & Title Co |
Mortgage History
| Date | Status | Loan Amount | Loan Type |
|---|---|---|---|
| Open | $191,090 | New Conventional |
Source: MLSOK
MLS Number: 1202100
APN: 052557020
- 2105 NW 28th St
- 2128 NW 25th St
- 2224 NW 27th St
- 2124 NW 29th St
- 2004 NW 27th St
- 1930 NW 29th St
- 501 NW 30th St
- 1928 NW 29th St
- 2022 NW 30th St
- 1912 NW 29th St
- 2237 NW 30th St
- 2319 N Barnes Ave
- 3130 N Barnes Ave
- 1818 NW 29th St
- 2109 NW 31st St
- 1804 NW 29th St
- 2045 NW 21st St
- 2033 NW 31st Terrace
- 2329 NW 22nd St
- 1918 NW 22nd St
- 2108 NW 25th St
- 2024 NW 26th St
- 2125 NW 21st St
- 2300 NW 31st St
- 1844 NW 23rd St
- 2223 N Gatewood Ave
- 1601 NW 30th St
- 2406 NW 20th St
- 2549 NW 23rd St Unit basment
- 1540 NW 30th St
- 1704 NW 33rd St
- 2538 NW 21st St Unit 2538
- 2536 NW 21st Okla Unit 2536
- 2933 Cummings Dr
- 1433 NW 24th St
- 2549 NW 20th St Unit 2549
- 1428 NW 27th St
- 3617 N Westmont St
- 2712 NW 27th St
- 1410 NW 25th St
