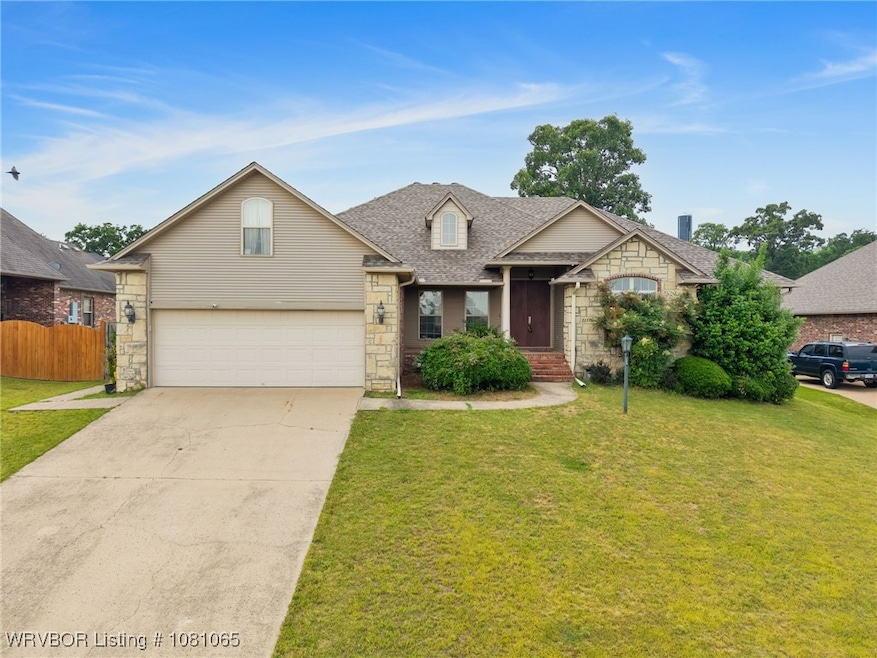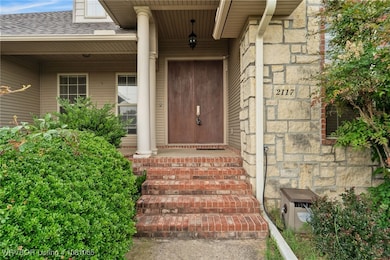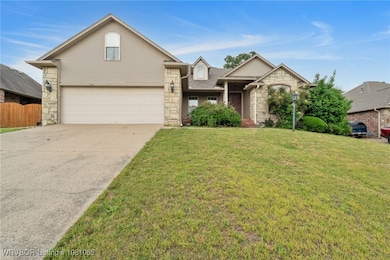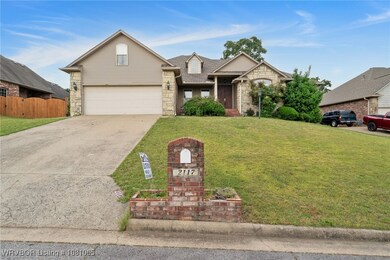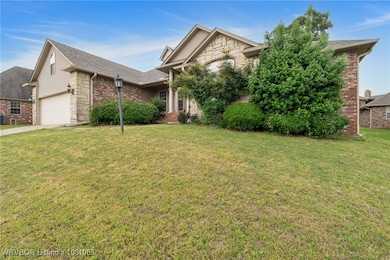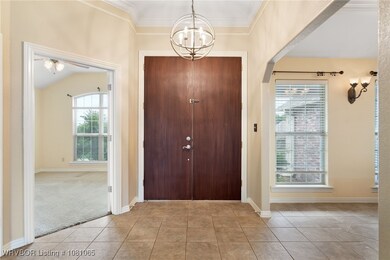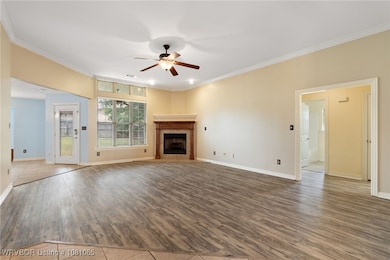
2117 Parkway Cir van Buren, AR 72956
Estimated payment $2,721/month
Highlights
- Bonus Room
- Covered Patio or Porch
- Attached Garage
- Northridge Middle School Rated A-
- Cul-De-Sac
- Brick or Stone Mason
About This Home
Welcome to this spacious home in the highly sought-after Park Ridge Subdivision! With nearly 3,000 heated sq ft, this beautiful property offers 4 generous bedrooms, plus a bonus room or office—perfect for working from home or accommodating guests.
The split floor plan provides privacy and comfort, while the inviting living room features a cozy fireplace for relaxing evenings. The eat-in kitchen boasts granite tile countertops, ample cabinet space, and a functional layout ideal for everyday living and entertaining.
Additional highlights include a new roof installed in February 2025 and a transferable 2-10 home warranty for peace of mind. Don’t miss the opportunity to own this incredible home in a desirable neighborhood—schedule your showing today!
Home Details
Home Type
- Single Family
Est. Annual Taxes
- $3,454
Year Built
- Built in 2005
Lot Details
- 0.25 Acre Lot
- Cul-De-Sac
- Back Yard Fenced
- Sloped Lot
Home Design
- Brick or Stone Mason
- Slab Foundation
- Shingle Roof
- Architectural Shingle Roof
- Vinyl Siding
- Stone
Interior Spaces
- 2,976 Sq Ft Home
- 2-Story Property
- Ceiling Fan
- Blinds
- Living Room with Fireplace
- Bonus Room
- Washer and Electric Dryer Hookup
Kitchen
- Oven
- Range
- Plumbed For Ice Maker
Flooring
- Carpet
- Ceramic Tile
- Vinyl
Bedrooms and Bathrooms
- 4 Bedrooms
- Split Bedroom Floorplan
- Walk-In Closet
Parking
- Attached Garage
- Garage Door Opener
- Driveway
Outdoor Features
- Covered Patio or Porch
Schools
- Van Buren Elementary And Middle School
- Van Buren High School
Utilities
- Central Heating and Cooling System
- Heating System Uses Gas
- Gas Water Heater
Community Details
- Park Ridge At Lee Creek Subdivision
- The community has rules related to covenants, conditions, and restrictions
Listing and Financial Details
- Tax Lot 161
- Assessor Parcel Number 700-05299-151
Map
Home Values in the Area
Average Home Value in this Area
Tax History
| Year | Tax Paid | Tax Assessment Tax Assessment Total Assessment is a certain percentage of the fair market value that is determined by local assessors to be the total taxable value of land and additions on the property. | Land | Improvement |
|---|---|---|---|---|
| 2024 | $3,188 | $71,760 | $6,400 | $65,360 |
| 2023 | $2,922 | $71,760 | $6,400 | $65,360 |
| 2022 | $2,657 | $51,190 | $6,400 | $44,790 |
| 2021 | $2,282 | $51,190 | $6,400 | $44,790 |
| 2020 | $2,282 | $51,190 | $6,400 | $44,790 |
| 2019 | $2,282 | $51,190 | $6,400 | $44,790 |
| 2018 | $2,307 | $51,190 | $6,400 | $44,790 |
| 2017 | $2,195 | $49,030 | $6,400 | $42,630 |
| 2016 | $2,195 | $49,030 | $6,400 | $42,630 |
| 2015 | $2,048 | $49,030 | $6,400 | $42,630 |
| 2014 | $2,048 | $49,030 | $6,400 | $42,630 |
Property History
| Date | Event | Price | Change | Sq Ft Price |
|---|---|---|---|---|
| 08/05/2025 08/05/25 | Price Changed | $450,000 | -2.7% | $151 / Sq Ft |
| 07/30/2025 07/30/25 | Price Changed | $462,500 | -2.6% | $155 / Sq Ft |
| 05/19/2025 05/19/25 | For Sale | $475,000 | +76.3% | $160 / Sq Ft |
| 02/22/2021 02/22/21 | Sold | $269,500 | -0.1% | $91 / Sq Ft |
| 01/23/2021 01/23/21 | Pending | -- | -- | -- |
| 11/22/2020 11/22/20 | For Sale | $269,900 | +1.9% | $91 / Sq Ft |
| 06/12/2020 06/12/20 | Sold | $264,900 | -3.6% | $89 / Sq Ft |
| 05/13/2020 05/13/20 | Pending | -- | -- | -- |
| 04/10/2020 04/10/20 | For Sale | $274,900 | -- | $92 / Sq Ft |
Purchase History
| Date | Type | Sale Price | Title Company |
|---|---|---|---|
| Warranty Deed | $269,500 | Western Arkansas Title | |
| Warranty Deed | $264,900 | Waco Title Company | |
| Quit Claim Deed | -- | -- | |
| Warranty Deed | $258,333 | -- | |
| Warranty Deed | $256,000 | Attorney | |
| Warranty Deed | $33,000 | -- |
Mortgage History
| Date | Status | Loan Amount | Loan Type |
|---|---|---|---|
| Closed | $51,578 | Construction | |
| Open | $272,222 | USDA | |
| Previous Owner | $251,655 | New Conventional | |
| Previous Owner | $259,708 | FHA | |
| Previous Owner | $24,000 | Credit Line Revolving | |
| Previous Owner | $204,800 | New Conventional | |
| Previous Owner | $181,600 | Future Advance Clause Open End Mortgage |
Similar Homes in van Buren, AR
Source: Western River Valley Board of REALTORS®
MLS Number: 1081065
APN: 700-05299-151
- 2710 Parkway Ln
- 2308 Parkway Ln
- 2004 Parkridge Dr
- 2000 Park Ridge Dr
- 2452 Park Ave
- 2305 Park Ave
- 2624 Red Oak Dr
- 2619 Red Oak Dr
- 2403 Dora Rd
- 3122 Dora Rd
- 2205 Quartz Cir
- 1215 Rena Rd
- 1714 River Ridge Rd
- 2016 Broken Hill Dr
- 2002 Broken Hill Dr
- 1606 Woodwind Way
- 4038 Dora Rd
- 2436 Pine Hollow Rd
- TBD Rena Rd
- 1707 Valley View St
- 2329 Park Ave
- 2117 Beacon Ridge Way
- 51 Cedar Creek Ct
- 51 Cedar Creek Ct Unit Building 130-Unit 5
- 51 Cedar Creek Ct Unit Building 110-Unit 11
- 51 Cedar Creek Ct Unit Building 130-Unit 8
- 51 Cedar Creek Ct Unit Building 50-Unit 1
- 51 Cedar Creek Ct Unit 9
- 51 Cedar Creek Ct Unit Building 100-Unit 4
- 51 Cedar Creek Ct Unit Building 120-Unit 12
- 3223 N Highway 59
- 502 Hemlock St
- 713 N 7th St
- 3408 N 6th St
- 5201 Spradling Ave
- 2020 Baldwin St
- 3020 N 50th St
- 4301 Yorkshire Dr Unit 49
- 4607 Yorkshire Dr Unit Yorkshire Drive
- 4508 Victoria Dr
