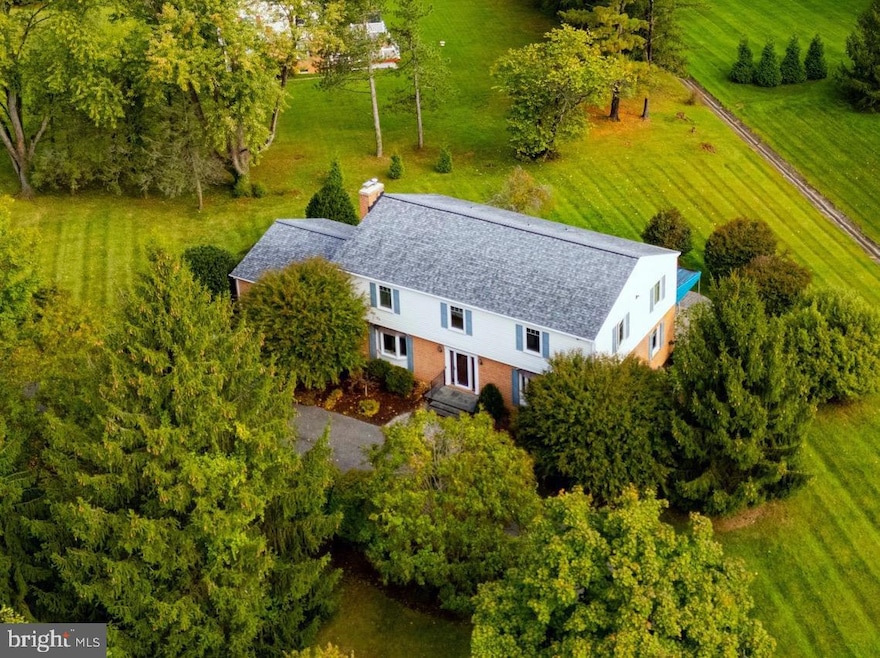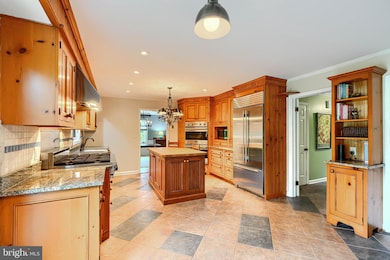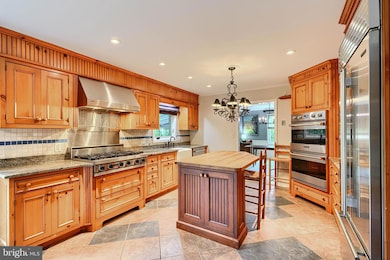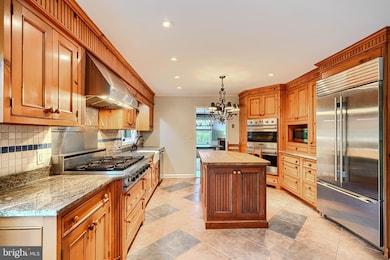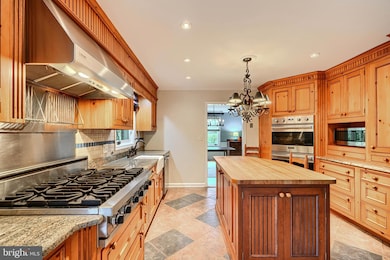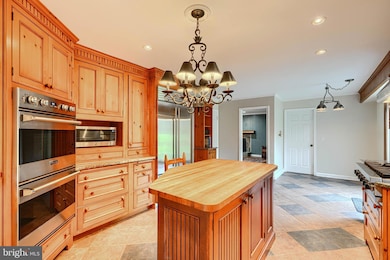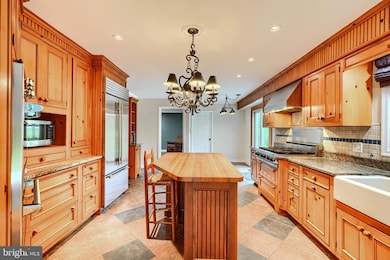2117 Pot Spring Rd Lutherville Timonium, MD 21093
Estimated payment $4,831/month
Highlights
- 0.89 Acre Lot
- Colonial Architecture
- Recreation Room
- Timonium Elementary School Rated A-
- Viking Appliances
- Wood Flooring
About This Home
Nestled on nearly an acre in the highly sought-after Fox Chapel community, this impressive 4-bedroom, 2.5-bath colonial offers over 3,600 square feet of beautifully maintained living space. From the moment you arrive, you’ll appreciate the circular driveway with dual access from Coldbrook Road and Pot Spring Road, and an oversized two-car attached garage. Inside, discover spacious rooms, hardwood floors, new Marvin windows (2011), and abundant natural light throughout. The kitchen (renovated in 2002) is a cook’s dream, featuring Wood-Mode cabinetry, granite countertops, a butcher-block island, Viking range and double oven, Sub-Zero refrigerator, and a sunny dining area with sliders leading to the paver patio with awning. A separate dining room also opens to the patio, creating an ideal flow for entertaining. Relax in the inviting family room with bay windows and a gas fireplace (as-is), or unwind in the living room featuring custom built-ins and a cozy window seat. Upstairs, a spacious landing leads to four large bedrooms. The primary suite serves as a private retreat with plantation shutters, a walk-in closet, and a luxurious en-suite bath. Additional bedrooms feature hardwood floors and plantation shutters. The finished lower level adds incredible versatility, with space for a recreation room, bar area, pool table, and home office/5th bedroom—plus walk-out access to the gorgeous, flat backyard. Convenient main-level laundry is located off the kitchen near the garage. Major systems have been updated: roof (2017) and HVAC (2019). Enjoy all that Fox Chapel has to offer, including a voluntary HOA with covenants and community activities (Fox Chapel Association – see Facebook page for details and uploaded documents).
Listing Agent
(443) 621-7448 lorraine@thetregergroup.com Cummings & Co. Realtors License #625872 Listed on: 10/22/2025

Home Details
Home Type
- Single Family
Est. Annual Taxes
- $8,694
Year Built
- Built in 1971 | Remodeled in 2002
Lot Details
- 0.89 Acre Lot
- Corner Lot
- Property is in very good condition
Parking
- 2 Car Attached Garage
- Garage Door Opener
Home Design
- Colonial Architecture
- Brick Exterior Construction
- Block Foundation
- Architectural Shingle Roof
Interior Spaces
- Property has 3 Levels
- 1 Fireplace
- Double Pane Windows
- Plantation Shutters
- Family Room
- Living Room
- Dining Room
- Home Office
- Recreation Room
- Utility Room
- Wood Flooring
- Improved Basement
- Basement Fills Entire Space Under The House
- Storm Doors
Kitchen
- Breakfast Area or Nook
- Double Self-Cleaning Oven
- Dishwasher
- Viking Appliances
- Disposal
Bedrooms and Bathrooms
- 4 Bedrooms
Laundry
- Laundry Room
- Laundry on main level
- Dryer
- Washer
Outdoor Features
- Patio
Schools
- Timonium Elementary School
- Ridgely Middle School
- Dulaney High School
Utilities
- Forced Air Heating and Cooling System
- Natural Gas Water Heater
Community Details
- No Home Owners Association
- Fox Chapel Subdivision
Listing and Financial Details
- Assessor Parcel Number 04081600001814
Map
Home Values in the Area
Average Home Value in this Area
Tax History
| Year | Tax Paid | Tax Assessment Tax Assessment Total Assessment is a certain percentage of the fair market value that is determined by local assessors to be the total taxable value of land and additions on the property. | Land | Improvement |
|---|---|---|---|---|
| 2025 | -- | $708,400 | $194,900 | $513,500 |
| 2024 | $8,323 | $672,867 | $0 | $0 |
| 2023 | $4,062 | $637,333 | $0 | $0 |
| 2022 | $7,682 | $601,800 | $194,900 | $406,900 |
| 2021 | $7,192 | $578,700 | $0 | $0 |
| 2020 | $7,192 | $555,600 | $0 | $0 |
| 2019 | $6,947 | $532,500 | $194,900 | $337,600 |
| 2018 | $6,759 | $509,233 | $0 | $0 |
| 2017 | $6,263 | $485,967 | $0 | $0 |
| 2016 | -- | $462,700 | $0 | $0 |
| 2015 | -- | $462,700 | $0 | $0 |
| 2014 | -- | $462,700 | $0 | $0 |
Property History
| Date | Event | Price | List to Sale | Price per Sq Ft |
|---|---|---|---|---|
| 10/22/2025 10/22/25 | For Sale | $780,000 | -- | $177 / Sq Ft |
Purchase History
| Date | Type | Sale Price | Title Company |
|---|---|---|---|
| Deed | $295,000 | -- |
Source: Bright MLS
MLS Number: MDBC2144018
APN: 08-1600001814
- 2112 Suburban Greens Dr
- 2125 Folkstone Rd
- 2110 Folkstone Rd
- 231 E Timonium Rd
- 2124 Eastridge Rd
- 2212A Pot Spring Rd
- 402 Ivy Church Rd
- 114 Country Ln
- 141 Hollow Brook Rd
- 116 Gorsuch Rd
- 74 Northwood Dr
- 57 Gerard Ave
- 27 Edgemoor Rd
- 21 Oakway Rd
- 14 Evans Ave
- 2519 Lawnside Rd
- 131 E Padonia Rd
- 2404 Eastridge Rd
- 119 E Padonia Rd
- 125 Margate Rd
- 5 Aliceview Ct
- 6 Hammen Ave
- 2 Hazy Morn Ct
- 31 Gibbons Blvd
- 3 Deepwater Ct
- 531 Lake Vista Cir
- 1620 Trebor Ct
- 228 Quaker Ridge Rd
- 307 Foxfire Place
- 95 Blondell Ct
- 10 Dodworth Ct
- 2 Garston Ct
- 10000 Greenside Dr
- 803 Roundtop Ct
- 8638 Westford Rd
- 700 Stoney Mill Ct
- 10337 Society Park Dr
- 4 Nightingale Way
- 4 Summit Green Ct
- 599 Cranbrook Rd
