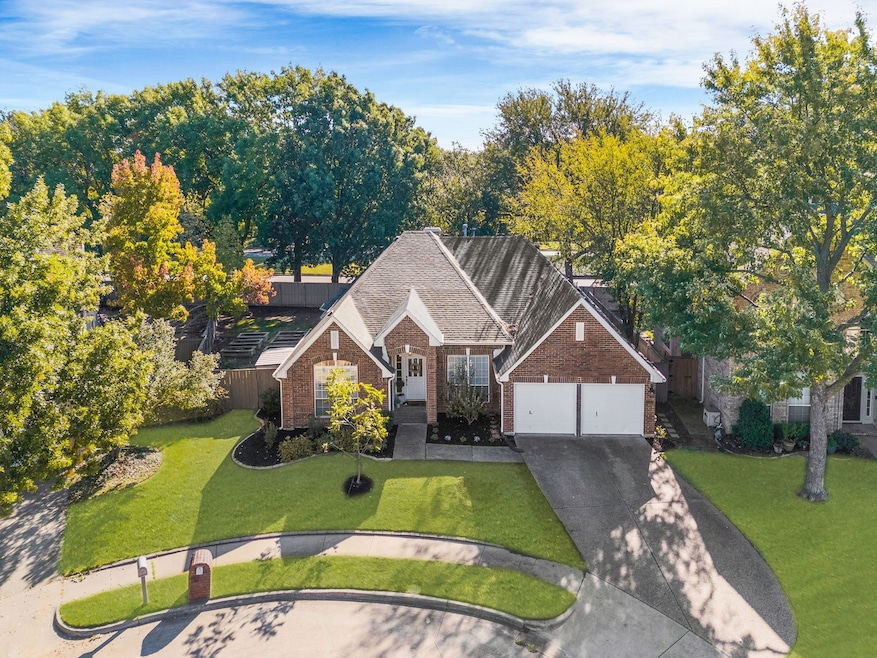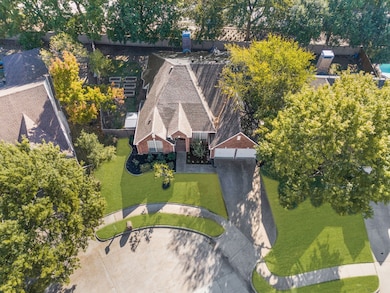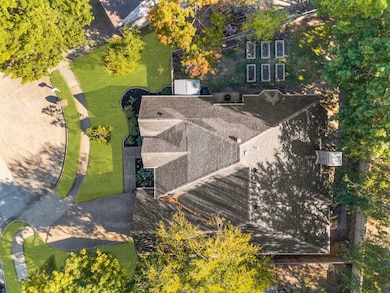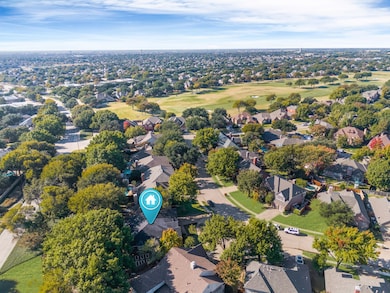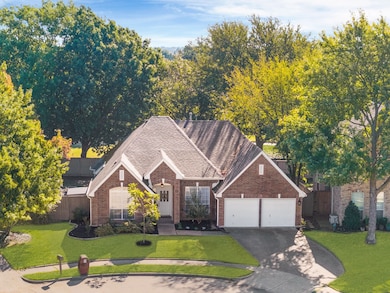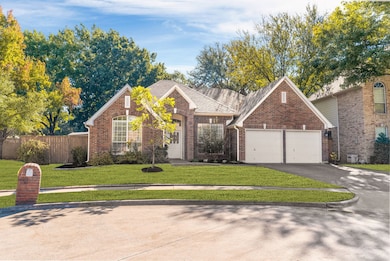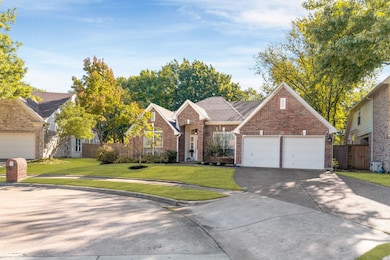2117 Rock Wood Ln McKinney, TX 75070
Stonebridge Ranch NeighborhoodEstimated payment $3,325/month
Highlights
- Freestanding Bathtub
- Vaulted Ceiling
- Wood Flooring
- Glen Oaks Elementary School Rated A
- Traditional Architecture
- Community Pool
About This Home
Chic modern farmhouse in highly sought-after Stonebridge Ranch! This beautifully updated 1-story offers 4 beds, 2 baths, and stylish open living spaces with NO carpet and continuous modern wood style flooring throughout. Bright and inviting with designer lighting, custom wall trim, and abundant natural light. The kitchen features painted cabinetry, farmhouse sink, subway tile backsplash, and views of the peaceful, tree-lined backyard. Relax in the serene primary suite with high ceiling, oversized windows, and a spa-style bath featuring a freestanding tub, frameless shower, dual vanity, and custom built-in wardrobe closet. Flexible secondary bedrooms; 4th bedroom works perfectly as office or nursery. Spacious backyard with raised garden beds and room to play or entertain. Enjoy Stonebridge Ranch amenities, parks, lakes, golf, pools, and top-rated McKinney ISD. Move-in ready, modern, and full of charm!
Listing Agent
Ebby Halliday, REALTORS Brokerage Phone: 972-893-3130 License #0536249 Listed on: 11/05/2025

Home Details
Home Type
- Single Family
Est. Annual Taxes
- $7,277
Year Built
- Built in 1991
Lot Details
- 7,405 Sq Ft Lot
- Wood Fence
- Landscaped
- Interior Lot
- Sprinkler System
- Few Trees
HOA Fees
- $84 Monthly HOA Fees
Parking
- 2 Car Attached Garage
- Front Facing Garage
- Garage Door Opener
Home Design
- Traditional Architecture
- Brick Exterior Construction
- Slab Foundation
- Composition Roof
Interior Spaces
- 2,289 Sq Ft Home
- 1-Story Property
- Vaulted Ceiling
- Ceiling Fan
- Decorative Lighting
- Wood Burning Fireplace
- Fireplace With Gas Starter
- Shutters
- Bay Window
- Fire and Smoke Detector
- Washer and Electric Dryer Hookup
Kitchen
- Electric Oven
- Gas Cooktop
- Microwave
- Dishwasher
- Farmhouse Sink
- Disposal
Flooring
- Wood
- Carpet
- Ceramic Tile
Bedrooms and Bathrooms
- 4 Bedrooms
- 2 Full Bathrooms
- Freestanding Bathtub
Outdoor Features
- Covered Patio or Porch
- Rain Gutters
Schools
- Glenoaks Elementary School
- Mckinney Boyd High School
Utilities
- Central Heating and Cooling System
- Heating System Uses Natural Gas
- Underground Utilities
- Gas Water Heater
- High Speed Internet
- Cable TV Available
Listing and Financial Details
- Legal Lot and Block 6 / B
- Assessor Parcel Number R233400B00601
Community Details
Overview
- Association fees include management
- Stonebridge Ranch Community Assoc Association
- Briar Ridge Ph I Subdivision
Recreation
- Community Playground
- Community Pool
- Park
- Trails
Map
Home Values in the Area
Average Home Value in this Area
Tax History
| Year | Tax Paid | Tax Assessment Tax Assessment Total Assessment is a certain percentage of the fair market value that is determined by local assessors to be the total taxable value of land and additions on the property. | Land | Improvement |
|---|---|---|---|---|
| 2025 | $5,696 | $410,853 | $113,400 | $297,453 |
| 2024 | $5,696 | $391,031 | $113,400 | $330,103 |
| 2023 | $5,696 | $355,483 | $103,950 | $345,676 |
| 2022 | $6,476 | $323,166 | $103,950 | $313,040 |
| 2021 | $6,239 | $293,787 | $75,600 | $218,187 |
| 2020 | $6,321 | $279,673 | $70,875 | $208,798 |
| 2019 | $6,777 | $285,097 | $70,875 | $214,222 |
| 2018 | $6,586 | $270,765 | $70,875 | $199,890 |
| 2017 | $6,484 | $266,584 | $56,700 | $209,884 |
| 2016 | $5,677 | $228,682 | $52,250 | $176,432 |
| 2015 | $3,972 | $209,372 | $52,250 | $157,122 |
Property History
| Date | Event | Price | List to Sale | Price per Sq Ft |
|---|---|---|---|---|
| 11/14/2025 11/14/25 | Price Changed | $499,900 | -2.0% | $218 / Sq Ft |
| 11/05/2025 11/05/25 | For Sale | $509,900 | -- | $223 / Sq Ft |
Purchase History
| Date | Type | Sale Price | Title Company |
|---|---|---|---|
| Warranty Deed | -- | Title365 | |
| Warranty Deed | -- | None Available | |
| Vendors Lien | -- | Atc | |
| Vendors Lien | -- | -- | |
| Warranty Deed | -- | -- |
Mortgage History
| Date | Status | Loan Amount | Loan Type |
|---|---|---|---|
| Open | $233,100 | New Conventional | |
| Previous Owner | $140,800 | Purchase Money Mortgage | |
| Previous Owner | $114,000 | Purchase Money Mortgage | |
| Previous Owner | $130,600 | No Value Available | |
| Closed | $14,250 | No Value Available |
Source: North Texas Real Estate Information Systems (NTREIS)
MLS Number: 21103921
APN: R-2334-00B-0060-1
- 5100 Arbor Hollow Dr
- 2206 Green Hill Dr
- 1311 Lakewood Dr
- 5404 N Briar Ridge Cir
- 1108 Saddlebrook Dr
- 3000 Avery Ln
- 4908 Heather Glen Trail
- 2308 Broken Point
- 4829 Cedar Crest Dr
- 3005 Avery Ln
- 2102 Old Mcgarrah Rd
- 2104 Old Mcgarrah Rd
- 5112 Golden Wheat Ln
- 3125 Stone Forest Cir
- 5004 Rain Forest Dr
- 4949 Stone Gate Trail
- 4925 Stone Gate Trail
- 1135 Wedge Hill Rd
- 4936 Auburn Dr
- 3112 Avery Ln
- 5520 S Briar Ridge Cir
- 4908 Heather Glen Trail
- 2104 Old Mcgarrah Rd
- 4690 Eldorado Pkwy
- 4800 Stone Gate Trail
- 5308 Golden Wheat Ln
- 2201 Itasca Dr
- 3212 Avery Ln
- 3208 Legend Dr
- 4504 Cedar Crest Dr
- 5808 Hidden Pine Ln
- 3106 Legend Dr
- 1904 Templegate Dr
- 4490 Eldorado Pkwy
- 2609 Dunbar Dr
- 3009 Cedar Crest Dr
- 4611 Wedgewood Dr
- 4612 Bellcrest Dr
- 3724 Perkins Ln
- 5909 White Pine Dr
