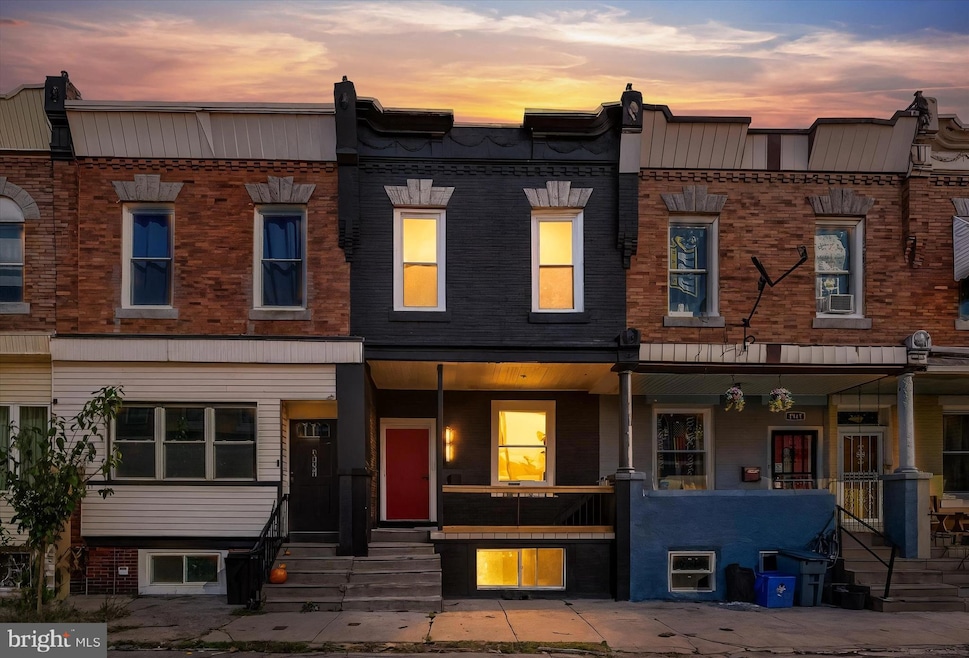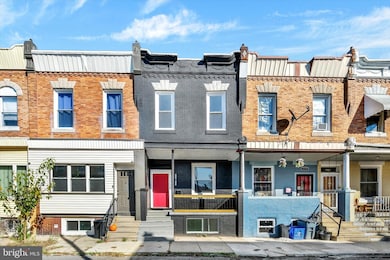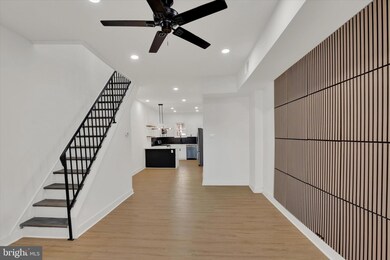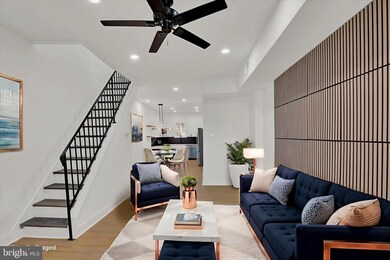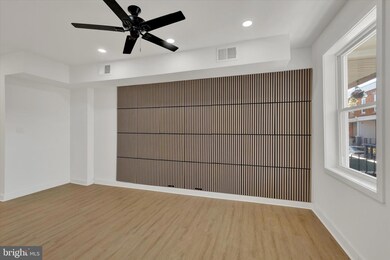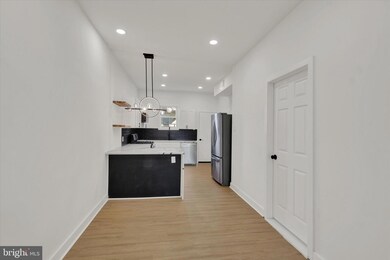2117 S Alden St Philadelphia, PA 19143
Southwest Schuylkill NeighborhoodHighlights
- Straight Thru Architecture
- 2-minute walk to Woodland Avenue And 57Th Street
- Property is in excellent condition
- No HOA
- Forced Air Heating and Cooling System
About This Home
Experience the pinnacle of luxury living in this stunning interior row townhouse, set to unveil its major renovations in 2025. This exquisite property in the desirable Kingsessing neighborhood boasts a fully finished basement, offering endless possibilities for entertainment or relaxation. With a commitment to excellence, every detail has been meticulously crafted to provide an unparalleled lifestyle. Available for lease starting November 8, 2025, this residence invites you to indulge in high-end features and modern conveniences. Enjoy the charm of brick construction paired with contemporary design elements that elevate your living experience. The property is perfect for those seeking a sophisticated urban retreat, with on-street parking ensuring convenience at your doorstep. With a minimum lease term of 12 months and a maximum of 24, this exclusive opportunity allows you to immerse yourself in a vibrant community while enjoying the comforts of a luxurious home. Don't miss your chance to elevate your lifestyle-schedule a viewing today! This property is also listed for sale at $250,000. Please reach out for more information
Listing Agent
(267) 201-7080 natalie.perry30@gmail.com Keller Williams Main Line License #RS349236 Listed on: 11/11/2025

Townhouse Details
Home Type
- Townhome
Year Built
- Built in 1925 | Remodeled in 2025
Lot Details
- 871 Sq Ft Lot
- Property is in excellent condition
Parking
- On-Street Parking
Home Design
- Straight Thru Architecture
- Brick Exterior Construction
- Stone Foundation
Interior Spaces
- Property has 2 Levels
- Finished Basement
Bedrooms and Bathrooms
- 3 Bedrooms
Utilities
- Forced Air Heating and Cooling System
- Natural Gas Water Heater
Listing and Financial Details
- Residential Lease
- Security Deposit $2,000
- Requires 2 Months of Rent Paid Up Front
- Tenant pays for all utilities
- The owner pays for real estate taxes, sewer
- No Smoking Allowed
- 12-Month Min and 24-Month Max Lease Term
- Available 11/11/25
- Assessor Parcel Number 401017300
Community Details
Overview
- No Home Owners Association
- Kingsessing Subdivision
Pet Policy
- No Pets Allowed
Map
Property History
| Date | Event | Price | List to Sale | Price per Sq Ft | Prior Sale |
|---|---|---|---|---|---|
| 11/26/2025 11/26/25 | Price Changed | $2,000 | -4.8% | $1 / Sq Ft | |
| 11/11/2025 11/11/25 | For Rent | $2,100 | 0.0% | -- | |
| 06/16/2025 06/16/25 | Sold | $85,000 | -5.6% | $64 / Sq Ft | View Prior Sale |
| 06/01/2025 06/01/25 | Pending | -- | -- | -- | |
| 05/29/2025 05/29/25 | For Sale | $89,995 | -- | $67 / Sq Ft |
Source: Bright MLS
MLS Number: PAPH2557402
APN: 401017300
- 2133 S 57th St
- 2131 S Alden St
- 2133 S Frazier St
- 2118 S Alden St
- 1942 S 56th St
- 1953 S Ithan St
- 2034 S 57th St
- 2019 S 57th St
- 2029 S Cecil St
- 5548 Upland St
- 1822 S 56th St
- 2035 S 56th St
- 1828 S Allison St
- 2037 S 56th St
- 5700 Kingsessing Ave
- 1817 S Allison St
- 1844 S Allison St
- 5515 Upland St
- 1940 S 57th St
- 5536 Paschall Ave
- 2053 S Cecil St Unit 1
- 2048 S Alden St
- 2030 S Cecil St Unit 1
- 2035 S Frazier St
- 1542 S 55th St
- 1821 S Alden St
- 5410 Kingsessing Ave
- 5358 Woodland Ave Unit 2ND FL REAR
- 5358 Woodland Ave Unit 1ST FL REAR
- 5953 Chester Ave Unit 1
- 5331 Woodland Ave Unit FLOOR 2/BALCONY
- 5453 Trinity St
- 5951 Trinity St
- 5329 Woodland Ave Unit FLR 1/REAR/BACK
- 5329 Woodland Ave Unit FLR 2/REAR
- 5321 Reinhard St
- 5927 Springfield Ave
- 6055 Allman St
- 5822 Warrington Ave
- 5855 Windsor Ave
