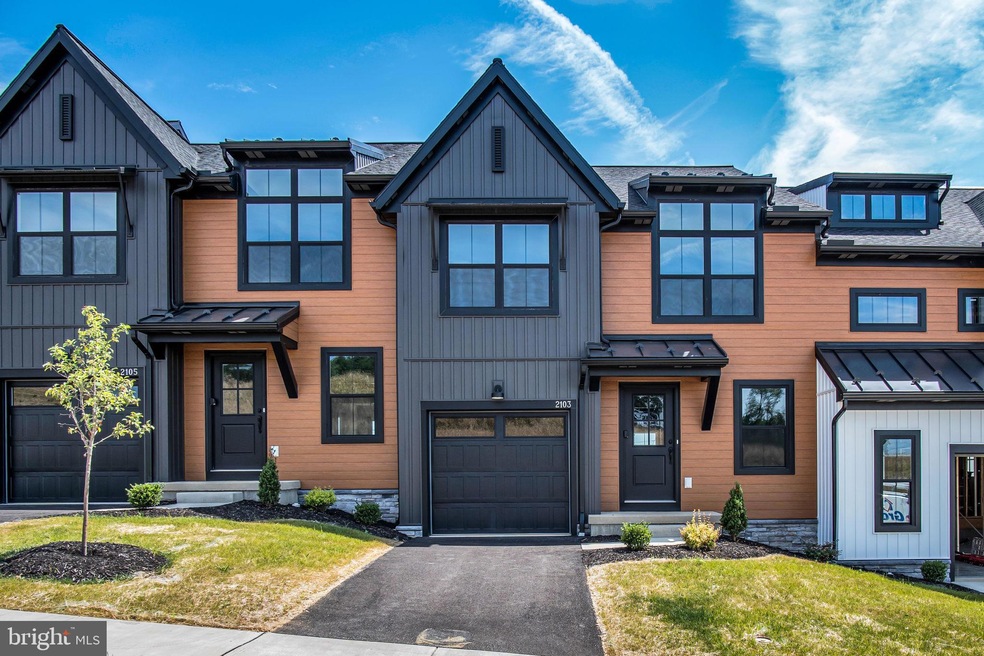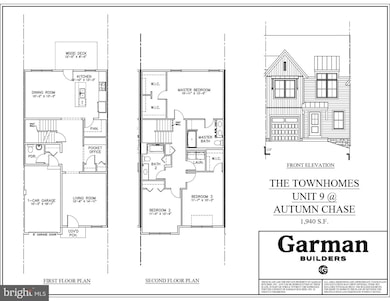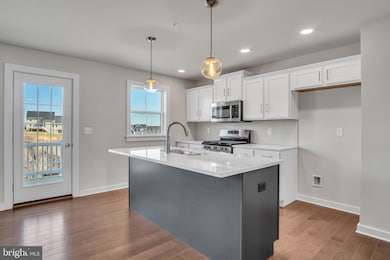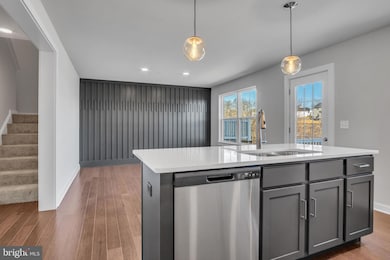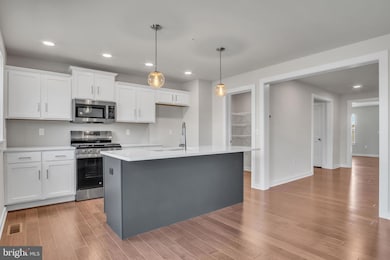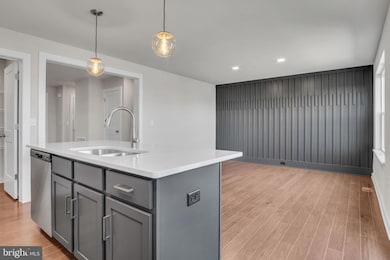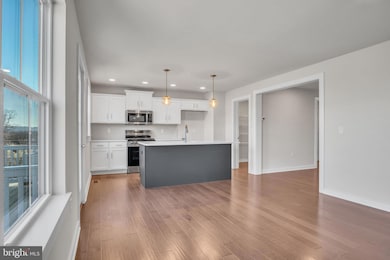2117 S Autumn Chase Dr Unit 9-02 Mechanicsburg, PA 17055
Upper Allen Township NeighborhoodEstimated payment $2,058/month
Highlights
- New Construction
- Open Floorplan
- Contemporary Architecture
- Mechanicsburg Area Senior High School Rated A-
- Deck
- Home Office
About This Home
Welcome to our exciting new community Autumn Chase Townhomes by Garman Builders. The Dempsey features an open floor plan, allowing for a seamless flow between rooms and creating a welcoming and spacious atmosphere. On the main level, you will find a one-car garage, perfect for parking and additional storage. With a redesigned first floor to include a pocket office and kitchen in the middle. As you make your way to the upper level, you will be greeted by a large master suite, providing a relaxing retreat after a long day. The master suite is complete with ample closet space and a private bathroom. In addition to the master suite, there are two oversize secondary bedrooms, perfect for family members or guests. A guest bathroom is also conveniently located on the upper level. Pictures are representation of same floor plan. Our community offers a range of amenities and is designed to provide a comfortable and convenient lifestyle. Whether you enjoy outdoor activities, socializing with neighbors, or simply relaxing in a peaceful environment, our community has something for everyone. Don't miss out on the opportunity to own a townhome in this exciting new community. Contact us today to schedule a tour and explore the possibilities of making this your new home.
Listing Agent
(919) 619-5824 astefanadis@gmail.com New Home Star Pennsylvania LLC License #RS339502 Listed on: 09/15/2025
Townhouse Details
Home Type
- Townhome
Est. Annual Taxes
- $287
Year Built
- Built in 2025 | New Construction
Lot Details
- 871 Sq Ft Lot
- Property is in excellent condition
HOA Fees
- $81 Monthly HOA Fees
Parking
- 1 Car Attached Garage
- Front Facing Garage
Home Design
- Contemporary Architecture
- Traditional Architecture
- Farmhouse Style Home
- Architectural Shingle Roof
- Vinyl Siding
Interior Spaces
- 1,940 Sq Ft Home
- Property has 2 Levels
- Open Floorplan
- Low Emissivity Windows
- Vinyl Clad Windows
- Window Screens
- Family Room
- Dining Room
- Home Office
- Unfinished Basement
Kitchen
- Gas Oven or Range
- Built-In Microwave
- Dishwasher
- Stainless Steel Appliances
- Kitchen Island
Flooring
- Carpet
- Luxury Vinyl Plank Tile
Bedrooms and Bathrooms
- 3 Bedrooms
- Walk-In Closet
Laundry
- Laundry Room
- Laundry on upper level
Outdoor Features
- Deck
- Exterior Lighting
Location
- Suburban Location
Schools
- Mechanicsburg Area High School
Utilities
- Forced Air Heating and Cooling System
- 200+ Amp Service
- Electric Water Heater
- Phone Available
- Cable TV Available
Community Details
- Association fees include common area maintenance, lawn maintenance, snow removal, exterior building maintenance
- $250 Other One-Time Fees
- Built by Garman Builder
- Autumn Chase Subdivision, Dempsey Floorplan
Listing and Financial Details
- Assessor Parcel Number 42-11-0272-228-U-B4
Map
Home Values in the Area
Average Home Value in this Area
Property History
| Date | Event | Price | List to Sale | Price per Sq Ft |
|---|---|---|---|---|
| 11/02/2025 11/02/25 | Pending | -- | -- | -- |
| 10/09/2025 10/09/25 | Price Changed | $369,990 | -2.6% | $191 / Sq Ft |
| 09/15/2025 09/15/25 | For Sale | $379,990 | -- | $196 / Sq Ft |
Source: Bright MLS
MLS Number: PACB2046630
- 2139 S Autumn Chase Dr
- 2139 S Autumn Chase Dr Unit 20-04
- 2141 S Autumn Chase Dr Unit 21-04
- 2147 S Autumn Chase Dr Unit 24-04
- 2141 S Autumn Chase Dr
- Dempsey Plan at Autumn Chase - Townhomes
- Blanton Plan at Autumn Chase - Townhomes
- McKenna Plan at Autumn Chase - Townhomes
- Richmond Plan at Autumn Chase - Townhomes
- Archer Plan at Autumn Chase - Duplex Homes
- McKenna Plan at Autumn Chase - Duplex Homes
- 2156 S Autumn Chase Dr
- 2158 S Autumn Chase Dr
- Mackenzie Plan at Autumn Chase - Estates
- Sienna Plan at Autumn Chase - Estates
- Avondale Plan at Autumn Chase - Estates
- Cooper Plan at Autumn Chase - Estates
- Everett Plan at Autumn Chase - Estates
- Kinsey Plan at Autumn Chase - Estates
- Brooklynn Plan at Autumn Chase - Estates
