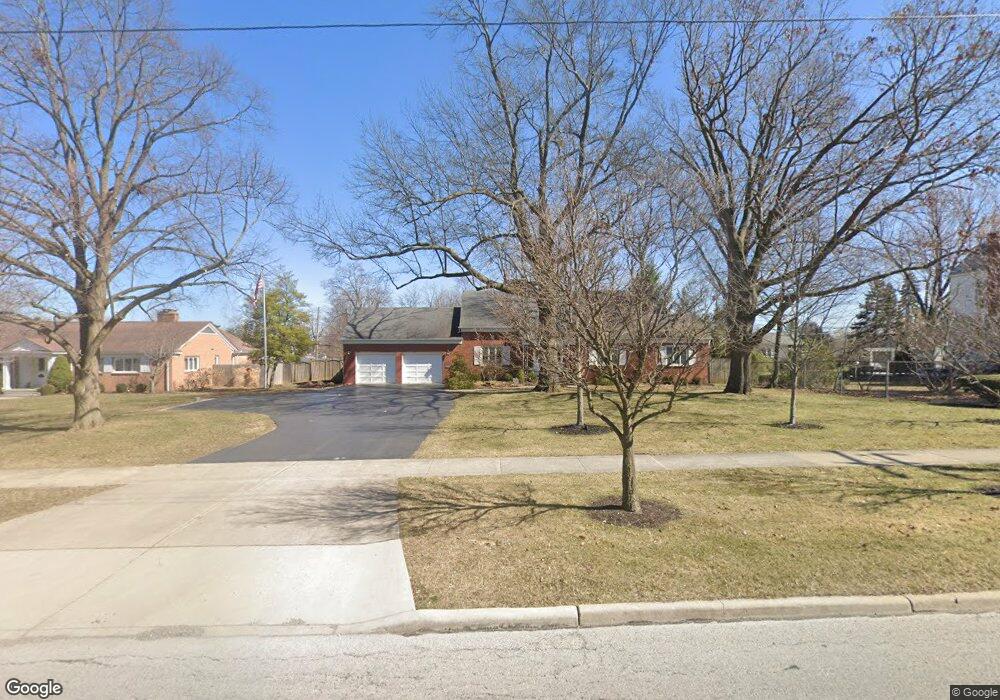2117 S Main St Findlay, OH 45840
Estimated Value: $388,000 - $562,000
3
Beds
3
Baths
3,935
Sq Ft
$111/Sq Ft
Est. Value
About This Home
This home is located at 2117 S Main St, Findlay, OH 45840 and is currently estimated at $437,331, approximately $111 per square foot. 2117 S Main St is a home located in Hancock County with nearby schools including Jefferson Elementary School, Chamberlin Hill Elementary School, and Donnell Middle School.
Ownership History
Date
Name
Owned For
Owner Type
Purchase Details
Closed on
Mar 5, 2019
Sold by
Davis Jonathan K and Davis Ashley L
Bought by
Wagner Loren W and Wagner Janelle R
Current Estimated Value
Home Financials for this Owner
Home Financials are based on the most recent Mortgage that was taken out on this home.
Original Mortgage
$349,540
Outstanding Balance
$307,305
Interest Rate
4.4%
Mortgage Type
VA
Estimated Equity
$130,026
Purchase Details
Closed on
Apr 15, 2015
Sold by
Davis Jonathan and Davis Ashley L
Bought by
Jonathan K Davis And Ashley L Davis Trus and Davis Ashely L
Purchase Details
Closed on
Jul 3, 2007
Sold by
Burson John H and Burson Barbara J
Bought by
Davis Jonathan and Davis Jonathan K
Home Financials for this Owner
Home Financials are based on the most recent Mortgage that was taken out on this home.
Original Mortgage
$241,300
Interest Rate
6.37%
Mortgage Type
Purchase Money Mortgage
Create a Home Valuation Report for This Property
The Home Valuation Report is an in-depth analysis detailing your home's value as well as a comparison with similar homes in the area
Home Values in the Area
Average Home Value in this Area
Purchase History
| Date | Buyer | Sale Price | Title Company |
|---|---|---|---|
| Wagner Loren W | $362,500 | Flag City Title | |
| Jonathan K Davis And Ashley L Davis Trus | -- | None Available | |
| Davis Jonathan | $254,000 | Mid Am Title Agency |
Source: Public Records
Mortgage History
| Date | Status | Borrower | Loan Amount |
|---|---|---|---|
| Open | Wagner Loren W | $349,540 | |
| Previous Owner | Davis Jonathan | $241,300 |
Source: Public Records
Tax History Compared to Growth
Tax History
| Year | Tax Paid | Tax Assessment Tax Assessment Total Assessment is a certain percentage of the fair market value that is determined by local assessors to be the total taxable value of land and additions on the property. | Land | Improvement |
|---|---|---|---|---|
| 2024 | $3,287 | $92,520 | $12,390 | $80,130 |
| 2023 | $3,292 | $92,520 | $12,390 | $80,130 |
| 2022 | $3,281 | $92,520 | $12,390 | $80,130 |
| 2021 | $3,412 | $83,810 | $12,380 | $71,430 |
| 2020 | $3,411 | $83,810 | $12,380 | $71,430 |
| 2019 | $3,343 | $83,810 | $12,380 | $71,430 |
| 2018 | $2,865 | $64,150 | $9,900 | $54,250 |
| 2017 | $1,432 | $64,150 | $9,900 | $54,250 |
| 2016 | $2,821 | $64,150 | $9,900 | $54,250 |
| 2015 | $3,105 | $70,990 | $9,900 | $61,090 |
| 2014 | $3,105 | $70,990 | $9,900 | $61,090 |
| 2012 | $3,028 | $68,750 | $9,900 | $58,850 |
Source: Public Records
Map
Nearby Homes
- 200 E Edgar Ave
- 225 E Yates Ave
- 125 Woodley Terrace
- 331 Fairlawn Place
- 1711 Washington Ave
- 3001 Goldenrod Ln
- 1304 Douglas Pkwy
- 1421 Hurd Ave
- 123 Glendale Ave
- 150 James Ct
- 2925 Goldenrod Ln
- 0 Viburnum Ct Unit 10002881
- 0 Viburnum Ct Unit 10002879
- 0 Viburnum Ct Unit 10002878
- 0 Viburnum Ct Unit 10002880
- 0 Virbunum Ct Unit 87 305267
- 1726 Eastview Dr
- 1709 Eastview Dr
- 1113 Hurd Ave
- 1008 Eastview Dr
- 2101 S Main St
- 2131 S Main St
- 129 E Hobart Ave
- 118 E Edgar Ave
- 133 E Hobart Ave
- 120 E Edgar Ave
- 135 E Hobart Ave
- 2120 S Main St
- 136 E Edgar Ave
- 2108 S Main St
- 2126 S Main St
- 141 E Hobart Ave
- 2132 S Main St
- 142 E Edgar Ave
- 2203 S Main St
- 2035 S Main St
- 130 E Hobart Ave
- 113 W Hobart Ave
- 119 E Edgar Ave
- 145 E Hobart Ave
