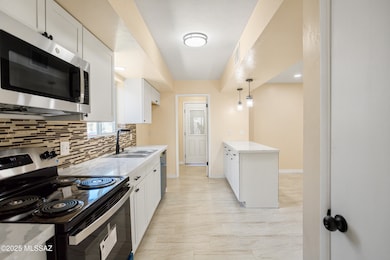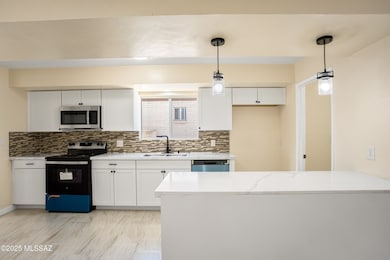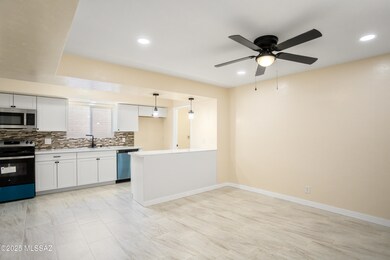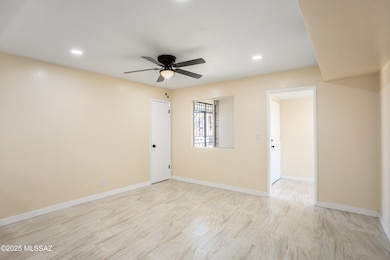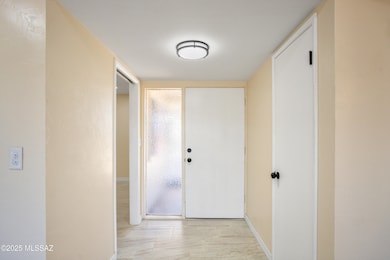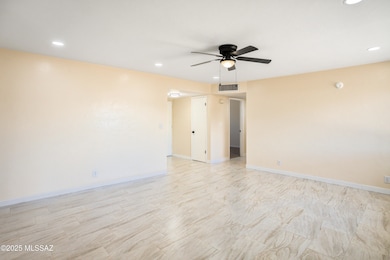2117 S Torrey Pines Cir Tucson, AZ 85710
Rolling Hills NeighborhoodEstimated payment $1,813/month
Highlights
- On Golf Course
- Hilltop Location
- Quartz Countertops
- RV Access or Parking
- Ranch Style House
- No HOA
About This Home
Come check out this spectacular Casa in the upscale Rolling Hills golf community! This tastefully remodeled 3 bedroom, 2 full bathroom, 2 car garage, single story ranch style home is turn key. Situated next to a golf course, with mountain views, elevated lot, long driveway, and NO HOA! This brick beauty is the perfect blend of modern and traditional. With major upgrades such as a 2 y/o AC and water heater, cleaned out sewer lines, and recoated roof. Upon entering find a gorgeous kitchen that includes an eat-in island, white cabinetry galore, sparkling backsplash, new SS appliances, and beautiful Calcutta quartz counter tops for the chef at home. That opens into a formal dining area and ample living room space. Enjoy a spacious den area that can be multi purpose art your convenience. All of the bedrooms have the convenience of new ceiling fans, fresh paint, crisp new carpet, and large bedrooms with walk in closets. The primary has a beautiful oasis of a bathroom with a marble like tile shower where you can relax in.. Enjoy the large porch with sunset views and unwind in the privacy of your block wall in an elevated yard. Walking distance to a park, and golf course and with close proximity to Harrison Plaza, lakeside lake, and Park Place mall you'll be in the center of it all! Come make this dessert gem your TODAY!
Home Details
Home Type
- Single Family
Est. Annual Taxes
- $1,872
Year Built
- Built in 1967
Lot Details
- 6,621 Sq Ft Lot
- Property fronts an alley
- On Golf Course
- Elevated Lot
- West Facing Home
- East or West Exposure
- Block Wall Fence
- Shrub
- Hilltop Location
- Landscaped with Trees
- Property is zoned Tucson - R1
Parking
- 2 Covered Spaces
- Oversized Parking
- Driveway
- RV Access or Parking
Home Design
- Ranch Style House
- Brick or Stone Mason
- Built-Up Roof
- Siding
- Lead Paint Disclosure
Interior Spaces
- 1,607 Sq Ft Home
- Ceiling Fan
- Double Pane Windows
- Window Treatments
- Entrance Foyer
- Family Room Off Kitchen
- Living Room
- Dining Area
- Den
- Storage Room
- Laundry Room
- Golf Course Views
Kitchen
- Breakfast Bar
- Electric Range
- Recirculated Exhaust Fan
- Microwave
- Dishwasher
- Stainless Steel Appliances
- Quartz Countertops
- Disposal
Flooring
- Carpet
- Ceramic Tile
Bedrooms and Bathrooms
- 3 Bedrooms
- Split Bedroom Floorplan
- Walk-In Closet
- 2 Full Bathrooms
- Primary Bathroom includes a Walk-In Shower
- Low Flow Shower
- Exhaust Fan In Bathroom
Home Security
- Security Lights
- Fire and Smoke Detector
Outdoor Features
- Covered Patio or Porch
- Shed
Schools
- Marshall Elementary School
- Secrist Middle School
- Santa Rita High School
Utilities
- Forced Air Heating and Cooling System
- Natural Gas Not Available
- Electric Water Heater
- High Speed Internet
- Satellite Dish
Additional Features
- No Interior Steps
- Energy-Efficient Lighting
Listing and Financial Details
- Seller Concessions Offered
Community Details
Overview
- No Home Owners Association
Recreation
- Golf Course Community
- Park
- Trails
Map
Home Values in the Area
Average Home Value in this Area
Tax History
| Year | Tax Paid | Tax Assessment Tax Assessment Total Assessment is a certain percentage of the fair market value that is determined by local assessors to be the total taxable value of land and additions on the property. | Land | Improvement |
|---|---|---|---|---|
| 2025 | $1,955 | $16,759 | -- | -- |
| 2024 | $1,872 | $15,961 | -- | -- |
| 2023 | $1,755 | $15,201 | $0 | $0 |
| 2022 | $1,768 | $14,477 | $0 | $0 |
| 2021 | $1,775 | $13,131 | $0 | $0 |
| 2020 | $1,703 | $13,131 | $0 | $0 |
| 2019 | $1,654 | $13,544 | $0 | $0 |
| 2018 | $1,578 | $11,343 | $0 | $0 |
| 2017 | $1,506 | $11,343 | $0 | $0 |
| 2016 | $1,509 | $11,100 | $0 | $0 |
| 2015 | $1,443 | $10,572 | $0 | $0 |
Property History
| Date | Event | Price | List to Sale | Price per Sq Ft |
|---|---|---|---|---|
| 11/14/2025 11/14/25 | Price Changed | $314,995 | -1.6% | $196 / Sq Ft |
| 10/20/2025 10/20/25 | Price Changed | $320,000 | -1.5% | $199 / Sq Ft |
| 10/06/2025 10/06/25 | Price Changed | $325,000 | -1.5% | $202 / Sq Ft |
| 09/21/2025 09/21/25 | For Sale | $329,900 | -- | $205 / Sq Ft |
Purchase History
| Date | Type | Sale Price | Title Company |
|---|---|---|---|
| Warranty Deed | $230,000 | Stewart Title & Trust Of Tucso | |
| Warranty Deed | $200,000 | Stewart Title & Trust Of Tucso | |
| Special Warranty Deed | -- | None Listed On Document |
Mortgage History
| Date | Status | Loan Amount | Loan Type |
|---|---|---|---|
| Open | $50,000 | Seller Take Back | |
| Open | $225,000 | New Conventional |
Source: MLS of Southern Arizona
MLS Number: 22524562
APN: 136-05-1720
- 2222 S Aida Ave
- 9111 E 29th St
- 2240 S Camino Seco
- 1701 S Palm Springs Cir
- 2620 S Brandywine Ln
- 2630 Brandywine Ln
- 2630 S Brandywine Ln
- 9268 E Corte Arroyo Antiguo
- 2515 S Perillo Dr
- 9265 E Roberto St
- 2670 Brandywine Ln
- 2670 S Brandywine Ln
- 1717 S Burning Tree Ave
- 2700 Brandywine Ln
- 2700 S Brandywine Ln
- Ireland Plan at Rivendell
- 2710 Brandywine Ln
- 2033 S Augusta Place
- 2720 Brandywine Ln
- 2730 Brandywine Ln
- 1726 S Pebble Beach Ave
- 9301 E 29th St
- 9412 E Deer Trail Place
- 1832 S Augusta Cir
- 8530 E Pena Blanca Dr
- 2358 S Clovis Place
- 2366 S Clovis Place E
- 8315 E Golf Links Rd
- 8574 E Ruby Dr
- 9190 E Old Spanish Trail
- 1002 S Seco Place
- 8510 E Ruby Dr
- 8535 E Seabury Ct Unit 2
- 8519 E Seabury Ct
- 2528 S Krissy Ave
- 8485 E 22nd St
- 8250 E Golf Links Rd
- 2433 S Rose Peak Dr
- 2116 S Thunder Tanner Dr
- 8064 E Snakeroot Dr

