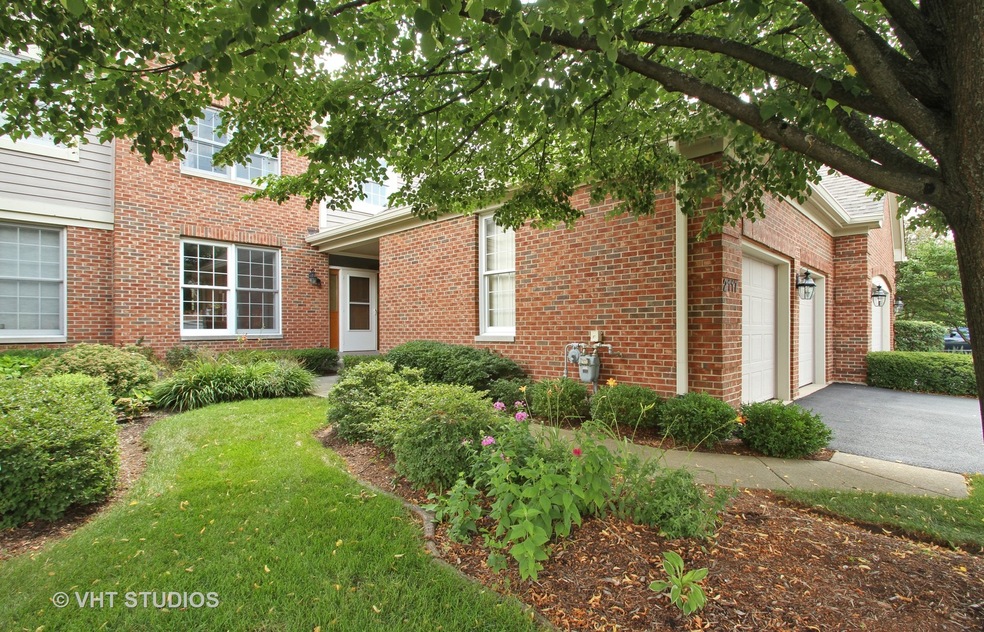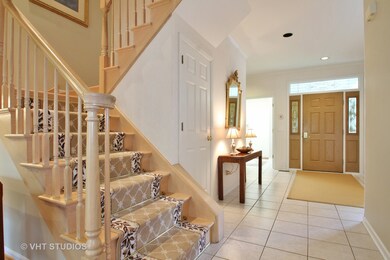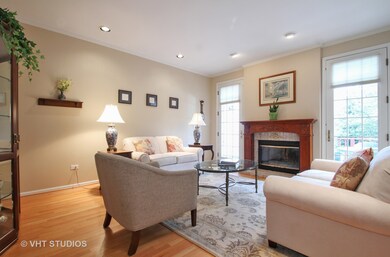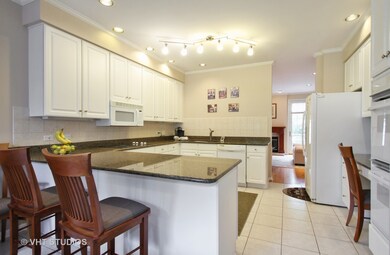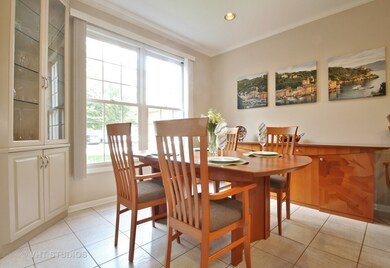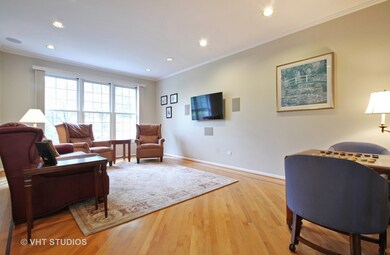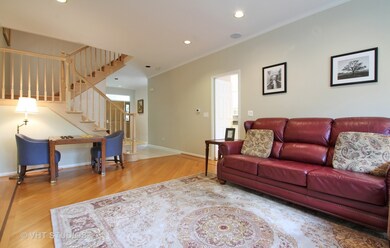
2117 Trowbridge Ct Glenview, IL 60026
The Willows NeighborhoodHighlights
- Deck
- Recreation Room
- Whirlpool Bathtub
- Glen Grove Elementary School Rated A-
- Wood Flooring
- Walk-In Pantry
About This Home
As of June 2019Enjoy the bright natural light in this true 3 bedroom home with bonus finished basement. White kitchen boasts plenty of cabinetry, granite counters, bar stool space and eat-in dining area. Hardwood floors with custom inlay. Very well maintained home in nice condition. Lovely fireplace. Newer roof, gutters, skylights, insulation. Newer systems including furnace, air conditioning, hot water heater, refrigerator. Neutral paint throughout. En suite master bath with dual sinks, and soaking tub, separate shower. Gigantic walk in closet. First floor laundry room/mud room. The lower level offers a full room can be guest bedroom, office or den. There's an extra full bathroom plus a living room of finished living space. Private deck for grilling this summer. Furniture is negotiable. Make this home!
Last Agent to Sell the Property
Real Broker LLC License #475132190 Listed on: 07/19/2018
Townhouse Details
Home Type
- Townhome
Est. Annual Taxes
- $10,333
Year Built
- 1996
HOA Fees
- $320 per month
Parking
- Attached Garage
- Heated Garage
- Driveway
- Parking Included in Price
- Garage Is Owned
Home Design
- Brick Exterior Construction
- Slab Foundation
- Asphalt Shingled Roof
- Cedar
Interior Spaces
- Skylights
- Gas Log Fireplace
- Entrance Foyer
- Recreation Room
- Bonus Room
- Storage
- Wood Flooring
Kitchen
- Breakfast Bar
- Walk-In Pantry
- Double Oven
- Microwave
- Dishwasher
- Disposal
Bedrooms and Bathrooms
- Primary Bathroom is a Full Bathroom
- Whirlpool Bathtub
- Separate Shower
Laundry
- Laundry on main level
- Dryer
- Washer
Finished Basement
- Partial Basement
- Finished Basement Bathroom
Home Security
Outdoor Features
- Deck
Utilities
- Forced Air Heating and Cooling System
- Heating System Uses Gas
- Lake Michigan Water
Community Details
Pet Policy
- Pets Allowed
Security
- Storm Screens
Ownership History
Purchase Details
Home Financials for this Owner
Home Financials are based on the most recent Mortgage that was taken out on this home.Purchase Details
Home Financials for this Owner
Home Financials are based on the most recent Mortgage that was taken out on this home.Purchase Details
Purchase Details
Home Financials for this Owner
Home Financials are based on the most recent Mortgage that was taken out on this home.Purchase Details
Home Financials for this Owner
Home Financials are based on the most recent Mortgage that was taken out on this home.Purchase Details
Purchase Details
Similar Homes in the area
Home Values in the Area
Average Home Value in this Area
Purchase History
| Date | Type | Sale Price | Title Company |
|---|---|---|---|
| Warranty Deed | $470,000 | Baird & Warner Ttl Svcs Inc | |
| Warranty Deed | $469,000 | Chicago Title Insurance Comp | |
| Interfamily Deed Transfer | -- | None Available | |
| Deed | $455,000 | Ticor Title Insurance | |
| Deed | $455,000 | Ticor Title Insurance | |
| Warranty Deed | $340,000 | -- | |
| Interfamily Deed Transfer | -- | -- | |
| Warranty Deed | $342,000 | -- |
Mortgage History
| Date | Status | Loan Amount | Loan Type |
|---|---|---|---|
| Open | $371,500 | No Value Available | |
| Closed | $376,000 | Adjustable Rate Mortgage/ARM | |
| Previous Owner | $375,200 | New Conventional | |
| Previous Owner | $240,000 | Unknown | |
| Previous Owner | $316,000 | Unknown | |
| Previous Owner | $320,000 | Unknown | |
| Previous Owner | $255,000 | Unknown | |
| Previous Owner | $255,000 | No Value Available |
Property History
| Date | Event | Price | Change | Sq Ft Price |
|---|---|---|---|---|
| 06/13/2019 06/13/19 | Sold | $470,000 | -2.1% | $198 / Sq Ft |
| 04/02/2019 04/02/19 | Pending | -- | -- | -- |
| 02/11/2019 02/11/19 | Price Changed | $480,000 | -2.0% | $202 / Sq Ft |
| 12/05/2018 12/05/18 | Price Changed | $490,000 | -1.0% | $206 / Sq Ft |
| 09/17/2018 09/17/18 | Price Changed | $495,000 | -3.5% | $208 / Sq Ft |
| 08/13/2018 08/13/18 | Price Changed | $513,000 | -5.0% | $216 / Sq Ft |
| 07/19/2018 07/19/18 | For Sale | $540,000 | +15.1% | $227 / Sq Ft |
| 08/28/2013 08/28/13 | Sold | $469,000 | 0.0% | $197 / Sq Ft |
| 06/10/2013 06/10/13 | Pending | -- | -- | -- |
| 06/05/2013 06/05/13 | For Sale | $469,000 | -- | $197 / Sq Ft |
Tax History Compared to Growth
Tax History
| Year | Tax Paid | Tax Assessment Tax Assessment Total Assessment is a certain percentage of the fair market value that is determined by local assessors to be the total taxable value of land and additions on the property. | Land | Improvement |
|---|---|---|---|---|
| 2024 | $10,333 | $50,000 | $9,000 | $41,000 |
| 2023 | $10,019 | $50,000 | $9,000 | $41,000 |
| 2022 | $10,019 | $50,000 | $9,000 | $41,000 |
| 2021 | $8,326 | $36,784 | $3,611 | $33,173 |
| 2020 | $13,540 | $55,053 | $3,611 | $51,442 |
| 2019 | $12,759 | $61,171 | $3,611 | $57,560 |
| 2018 | $9,859 | $42,865 | $3,169 | $39,696 |
| 2017 | $9,596 | $42,865 | $3,169 | $39,696 |
| 2016 | $8,539 | $42,865 | $3,169 | $39,696 |
| 2015 | $9,741 | $43,527 | $2,579 | $40,948 |
| 2014 | $9,575 | $43,527 | $2,579 | $40,948 |
| 2013 | $9,865 | $43,527 | $2,579 | $40,948 |
Agents Affiliated with this Home
-
Caroline Gau

Seller's Agent in 2019
Caroline Gau
Real Broker LLC
(847) 686-3182
4 in this area
123 Total Sales
-
David Kogut
D
Buyer's Agent in 2019
David Kogut
Best Source Realty, Inc.
(847) 668-4400
53 Total Sales
-
S
Seller's Agent in 2013
Serge Maryan
EmiRei Real Estate Agency
-
V
Buyer's Agent in 2013
Valerie Kistenbroker
Baird & Warner
Map
Source: Midwest Real Estate Data (MRED)
MLS Number: MRD10010531
APN: 04-28-105-055-0000
- 2131 Warwick Ln
- 2213 Strawberry Ln
- 2410 Halina Dr E
- 3617 Ari Ln
- 3843 Lizette Ln
- 3550 Ari Dr E
- 3509 Lawson Rd
- 1704 Executive Ln
- 2509 Astor Ct
- 1640 Barry Ln
- 4043 Russet Way
- 1436 Estate Ln Unit 36
- 3190 Landwehr Rd
- 2466 Cobblewood Dr Unit 69
- 2456 Cobblewood Dr Unit 72
- 1504 Pfingsten Rd
- 3256 Westview Dr
- 1669 Monterey Dr
- 2566 Brian Dr Unit 55
- 4253 Linden Tree Ln Unit 3
