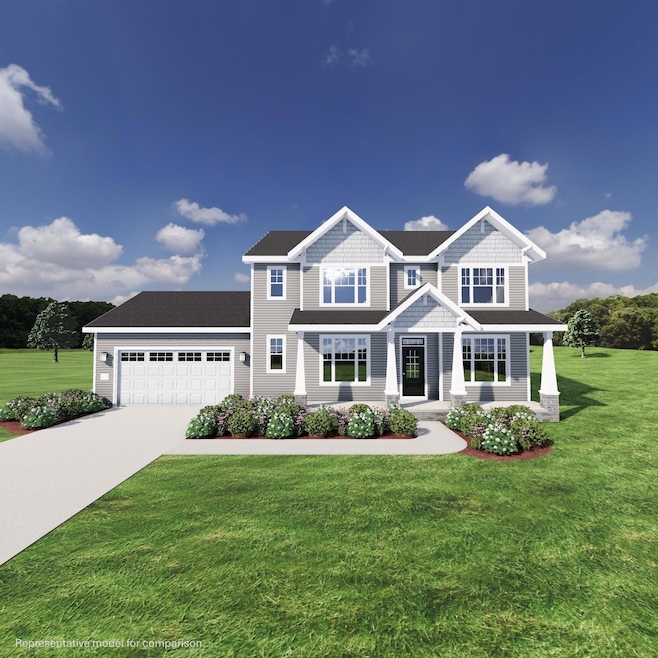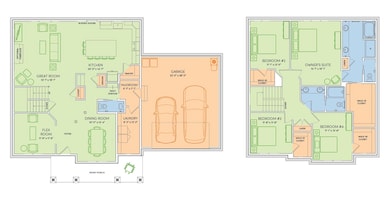
2117 Winding Stream Way Sun Prairie, WI 53590
Westside Neighborhood NeighborhoodEstimated payment $4,139/month
Highlights
- Open Floorplan
- National Green Building Certification (NAHB)
- Deck
- Sun Prairie East High School Rated A
- Craftsman Architecture
- Wood Flooring
About This Home
Move-in Ready 8/28/25! This Jackson home features a smart, open layout and checks off all your boxes. 4 bedrooms, 2.5 baths with locally crafted cabinetry and painted trim and doors throughout. Gourmet kitchen w/ island and stainless appliances plus a large pantry for added storage. Owner’s Suite has a private bath, walk-in closet, and tray ceiling. 2-car garage. Retreat to your deck for some R&R. To top it off, this home offers a one-year limited warranty, backed by our own dedicated customer service team. Make this home yours! URL: EMAIL: JGREENLEE@VERIDIANHOMES.COM
Listing Agent
Stark Company, REALTORS Brokerage Phone: 608-226-3000 License #64102-94 Listed on: 06/12/2025

Home Details
Home Type
- Single Family
Est. Annual Taxes
- $151
Year Built
- Built in 2025 | Under Construction
Lot Details
- 10,019 Sq Ft Lot
- Property is zoned RESR2Z
HOA Fees
- $21 Monthly HOA Fees
Home Design
- Craftsman Architecture
- Poured Concrete
- Vinyl Siding
- Low Volatile Organic Compounds (VOC) Products or Finishes
- Radon Mitigation System
Interior Spaces
- 2,782 Sq Ft Home
- 2-Story Property
- Open Floorplan
- Gas Fireplace
- Low Emissivity Windows
- Entrance Foyer
- Great Room
- Den
- Wood Flooring
Kitchen
- Breakfast Bar
- Oven or Range
- Microwave
- Dishwasher
- Kitchen Island
- Disposal
Bedrooms and Bathrooms
- 4 Bedrooms
- Walk-In Closet
- Primary Bathroom is a Full Bathroom
- Bathtub
- Walk-in Shower
Laundry
- Dryer
- Washer
Basement
- Basement Fills Entire Space Under The House
- Sump Pump
- Stubbed For A Bathroom
Parking
- 2 Car Attached Garage
- Garage Door Opener
Eco-Friendly Details
- National Green Building Certification (NAHB)
- Current financing on the property includes Property-Assessed Clean Energy
- Air Cleaner
Schools
- Creekside Elementary School
- Central Heights Middle School
- Sun Prairie East High School
Utilities
- Forced Air Cooling System
- Water Softener
- Cable TV Available
Additional Features
- Smart Technology
- Deck
Community Details
- Built by VERIDIAN HOMES
- Smiths Crossing Ii Subdivision
Map
Home Values in the Area
Average Home Value in this Area
Tax History
| Year | Tax Paid | Tax Assessment Tax Assessment Total Assessment is a certain percentage of the fair market value that is determined by local assessors to be the total taxable value of land and additions on the property. | Land | Improvement |
|---|---|---|---|---|
| 2024 | $151 | $7,800 | $7,800 | -- |
| 2023 | $139 | $7,800 | $7,800 | $0 |
| 2021 | $2 | $100 | $100 | $0 |
| 2020 | $2 | $100 | $100 | $0 |
| 2019 | $3 | $100 | $100 | $0 |
| 2018 | $2 | $100 | $100 | $0 |
| 2017 | $2 | $100 | $100 | $0 |
Property History
| Date | Event | Price | Change | Sq Ft Price |
|---|---|---|---|---|
| 07/18/2025 07/18/25 | For Sale | $749,900 | -- | $270 / Sq Ft |
Similar Homes in Sun Prairie, WI
Source: South Central Wisconsin Multiple Listing Service
MLS Number: 2002022
APN: 0810-131-6777-2
- 2138 Winding Stream Way
- 2149 Rosenberg Ln
- 2168 Winding Stream Way
- 2319 Leopold Way
- 1261 Crane Meadow Way
- 2418 Leopold Way
- 1214 Crane Meadow Way
- 1244 Orchid Petal Dr
- 1214 Orchid Petal Dr
- The Caroline Plan at Smiths Crossing - Smith's Crossing McCoy Addition
- The Sawyer Plan at Smiths Crossing - Smith's Crossing
- The Emerald Plan at Smiths Crossing - Smith's Crossing
- The Harlow Plan at Smiths Crossing - Smith's Crossing McCoy Addition
- The Cooper Plan at Smiths Crossing - Smith's Crossing
- The Hoffman Plan at Smiths Crossing - Smith's Crossing
- The Beryl Plan at Smiths Crossing - Smith's Crossing
- The Morris Plan at Smiths Crossing - Smith's Crossing McCoy Addition
- The Jackson Plan at Smiths Crossing - Smith's Crossing McCoy Addition
- The Grayson (Twin Home) Plan at Smiths Crossing - Smith's Crossing McCoy Addition
- The Piper (Twin Home) Plan at Smiths Crossing - Smith's Crossing McCoy Addition
- 1270 O'Keeffe Ave
- 1850 Summerfield Way
- 2533 Leopold Way Unit 2533 Leopold
- 1676 Silverado Dr
- 1351 Okeeffe Ave
- 1314 O'Keeffe Ave
- 2594 Leopold Way
- 2480 Jenny Wren Trail
- 801 O'Keeffe Ave
- 2500 Jenny Wren Trail
- 885 Garden Dr
- 903 Clarmar Dr Unit 1
- 650 Spring St
- 150 Schneider Rd
- 143 N Wildwood St
- 2965 Hoepker Rd
- 2699 Hazelnut Trail Unit 2699
- 1280 Prospect Commons
- 3025 Triumph Dr
- 2911 Blue Aster Blvd

