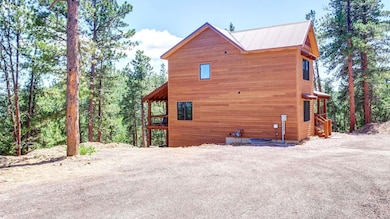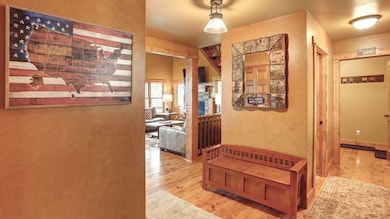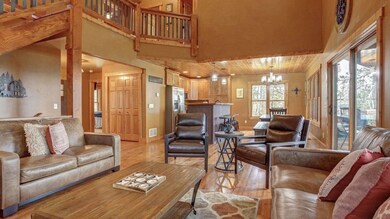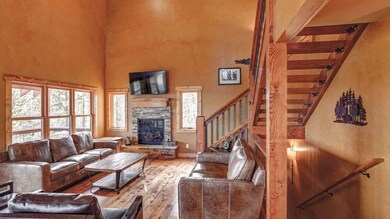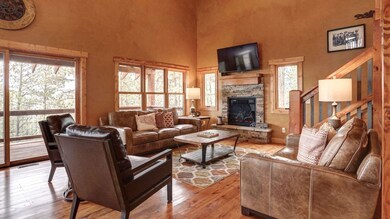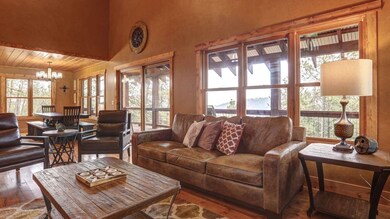Estimated payment $6,177/month
Highlights
- Spa
- Bluff on Lot
- Covered Deck
- 1.39 Acre Lot
- Clubhouse
- Wooded Lot
About This Home
Contact listing agents Scot Munro 605-641-6482 or Heath Gran 605-209-2052 with Great Peaks Realty. Situated to overlook Gilded Mountain, and showcasing great views above the towering pines, this 5 bedroom, 3.5 bath cabin has it all. Gather with family and friends in the living room with huge vaulted ceiling, gas fireplace, and access to the expansive deck. The kitchen is well appointed with everything you will need for entertainment, plus the bar with metal accents and the adjoining dining area provides plenty of seating. Hardwood and tile flooring add a nice touch throughout. 5 Bedrooms are found in the cabin, including a true primary suite on the main floor. Downstairs, the family room includes a tiled wet bar area with mini-fridge & micro, plus sliding patio doors to the covered patio & hot tub area. 2 of the bedrooms are downstairs, one stacked with bunks. The upper loft also has 2 bedrooms, plus a landing space for you to add some personal touches.
Home Details
Home Type
- Single Family
Est. Annual Taxes
- $9,470
Year Built
- Built in 2018
Lot Details
- 1.39 Acre Lot
- Bluff on Lot
- Unpaved Streets
- Wooded Lot
- Landscaped with Trees
- Subdivision Possible
HOA Fees
- $417 Monthly HOA Fees
Home Design
- Frame Construction
- Metal Roof
- Wood Siding
Interior Spaces
- 2,666 Sq Ft Home
- 1.5-Story Property
- Wet Bar
- Furnished
- Vaulted Ceiling
- Ceiling Fan
- Gas Log Fireplace
- Window Treatments
- Wood Frame Window
- Living Room with Fireplace
- Loft
- Property Views
- Basement
Kitchen
- Gas Oven or Range
- Microwave
- Dishwasher
Flooring
- Wood
- Carpet
- Tile
Bedrooms and Bathrooms
- 5 Bedrooms
- Primary Bedroom on Main
- En-Suite Primary Bedroom
Laundry
- Laundry on main level
- Dryer
- Washer
Outdoor Features
- Spa
- Covered Deck
- Covered Patio or Porch
Utilities
- Refrigerated and Evaporative Cooling System
- Forced Air Heating System
- Heating System Uses Natural Gas
- On Site Septic
Community Details
Overview
- Association fees include road maintenance, water, recreational facilities
Amenities
- Sauna
- Clubhouse
Recreation
- Exercise Course
- Community Pool
- Community Spa
Map
Home Values in the Area
Average Home Value in this Area
Property History
| Date | Event | Price | List to Sale | Price per Sq Ft |
|---|---|---|---|---|
| 04/10/2025 04/10/25 | For Sale | $965,000 | -- | $362 / Sq Ft |
Source: Mount Rushmore Area Association of REALTORS®
MLS Number: 83842
- 21183 Gilded Mountain Loop
- 21184 Gilded Mountain Rd
- 21177 Gilded Mountain Rd
- 21158 Gilded Mountain Rd
- 21153 Gilded Mountain Lp
- 21120 Gilded Mountain Rd
- 21120 Gilded Mountain Rd Unit Terry Gulch Road
- 21274 Dancing Sky Ln
- Lot 44 Deer Mountain Resort
- Lot 19 Dancing Sky Ln
- Lot 17 Dancing Sky Ln
- 11386 Highway 14a
- 11386 Other Unit 11386 Highway 14A
- 21205 Ridgewood Trail
- 21252 Crestview Ct
- 21252 Crestview Ct Unit 21252 Crestview Cour
- 21306 Embers Way
- 21222 Twilight Ct
- Lot 86 Deer Mountain Resort
- 21297 Embers Way
Ask me questions while you tour the home.

