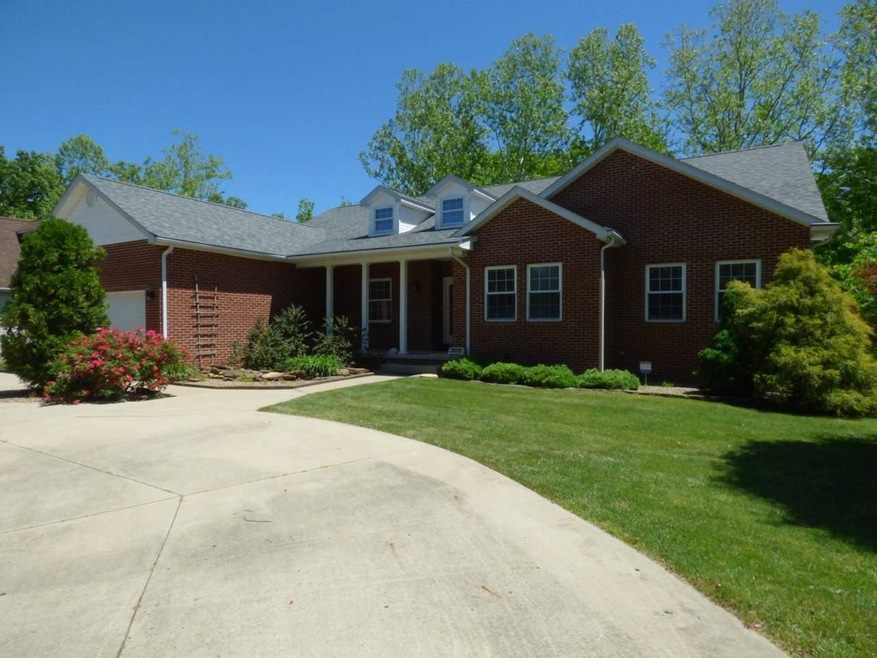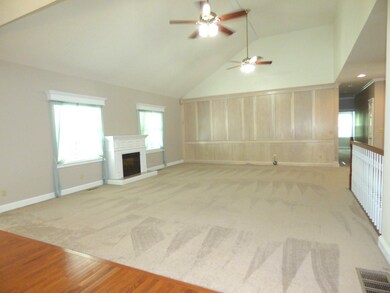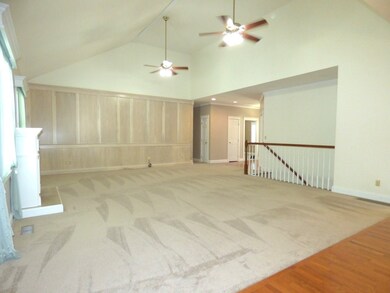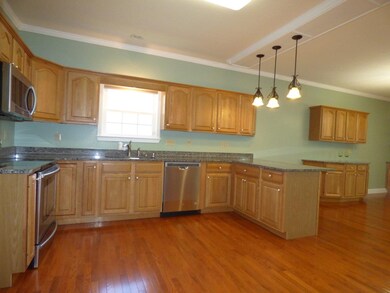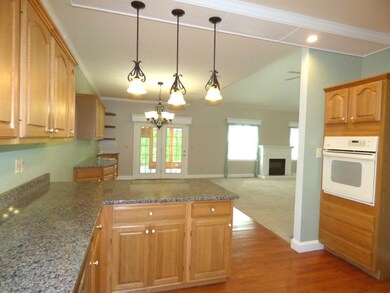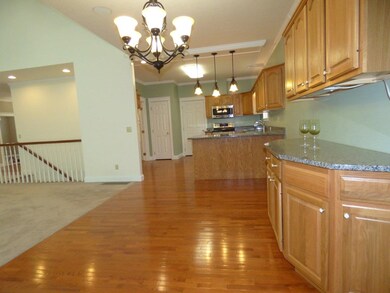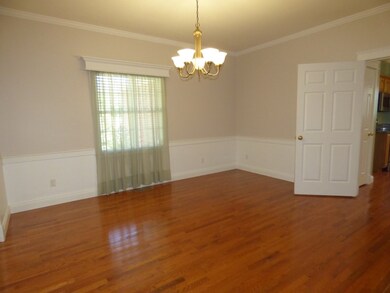
2118 Altamont Dr Ashland, KY 41101
Oakview-Blackburn NeighborhoodHighlights
- Deck
- Wood Flooring
- Gazebo
- Ranch Style House
- Private Yard
- Porch
About This Home
As of January 2018*MOTIVATED SELLERS!* Stunning, move-in ready home with so many beautiful amenities located in Ashland in a gorgeous neighborhood! Enjoy your circular drive leading up to the entry of this contemporary brick home. From the moment you enter you will feel the spaciousness this home delivers. Experience 9 foot ceilings and crown moldings throughout. The main living space has an open floor plan with electric fireplace and a cathedral ceiling in the Great room which also incorporates a beautiful poplar wall that creates a stunning effect. The kitchen solid hardwood flooring, appliance filled and has granite counters. The kitchen also has a breakfast bar that leads to the tiled sunroom with wooden vaulted ceilings and a skylight. The main living space has over 2,600 square feet that includes three bedrooms, laundry area, two full baths, formal dining and office/5th bedroom, great room, kitchen, 2 pantries and sunroom. The master suite has walk-in closet and large, tiled private bath with dual vanity, shower and jetted tub with heater. Downstairs you will find 1,100 square feet of finished living space that includes a family room, full bath, bedroom, theatre room and 2nd kitchen with a gas stove. The rest of the basement has (1,100 square feet) of unfinished space, has been utilized as a workshop and storage area. But you could do so much with this space. It’s waiting for your stamp of imagination! Call today!
Last Buyer's Agent
MEMBER NON
XYZ
Home Details
Home Type
- Single Family
Est. Annual Taxes
- $1,650
Year Built
- Built in 2004
Lot Details
- Lot Dimensions are 90 x 153
- Chain Link Fence
- Level Lot
- Private Yard
Home Design
- Ranch Style House
- Brick or Stone Mason
- Shingle Roof
- Vinyl Construction Material
Interior Spaces
- 3,600 Sq Ft Home
- Ceiling Fan
- Electric Fireplace
- Insulated Windows
- Window Treatments
- Scuttle Attic Hole
Kitchen
- Built-In Oven
- Range
- Microwave
- Dishwasher
- Disposal
Flooring
- Wood
- Wall to Wall Carpet
- Concrete
Bedrooms and Bathrooms
- 4 Bedrooms
- 3 Full Bathrooms
Partially Finished Basement
- Walk-Out Basement
- Basement Fills Entire Space Under The House
- Interior and Exterior Basement Entry
Home Security
- Home Security System
- Storm Doors
- Carbon Monoxide Detectors
- Fire and Smoke Detector
Parking
- 2 Car Attached Garage
- Garage Door Opener
- Off-Street Parking
Outdoor Features
- Deck
- Patio
- Exterior Lighting
- Gazebo
- Porch
Utilities
- Central Heating and Cooling System
- Gas Water Heater
- Cable TV Available
Ownership History
Purchase Details
Home Financials for this Owner
Home Financials are based on the most recent Mortgage that was taken out on this home.Purchase Details
Home Financials for this Owner
Home Financials are based on the most recent Mortgage that was taken out on this home.Similar Homes in Ashland, KY
Home Values in the Area
Average Home Value in this Area
Purchase History
| Date | Type | Sale Price | Title Company |
|---|---|---|---|
| Deed | $275,000 | None Available | |
| Warranty Deed | $260,000 | -- |
Mortgage History
| Date | Status | Loan Amount | Loan Type |
|---|---|---|---|
| Open | $268,871 | New Conventional | |
| Closed | $268,871 | New Conventional | |
| Closed | $275,000 | Adjustable Rate Mortgage/ARM | |
| Previous Owner | $263,000 | New Conventional | |
| Previous Owner | $170,000 | New Conventional | |
| Previous Owner | $181,000 | New Conventional | |
| Previous Owner | $25,000 | Credit Line Revolving | |
| Previous Owner | $198,500 | New Conventional | |
| Previous Owner | $15,000 | Credit Line Revolving | |
| Previous Owner | $15,000 | Credit Line Revolving | |
| Previous Owner | $95,000 | New Conventional |
Property History
| Date | Event | Price | Change | Sq Ft Price |
|---|---|---|---|---|
| 01/17/2018 01/17/18 | Sold | $275,000 | 0.0% | $74 / Sq Ft |
| 01/17/2018 01/17/18 | Sold | $275,000 | -8.3% | $76 / Sq Ft |
| 12/11/2017 12/11/17 | Pending | -- | -- | -- |
| 12/11/2017 12/11/17 | Pending | -- | -- | -- |
| 05/07/2017 05/07/17 | For Sale | $299,900 | -- | $83 / Sq Ft |
Tax History Compared to Growth
Tax History
| Year | Tax Paid | Tax Assessment Tax Assessment Total Assessment is a certain percentage of the fair market value that is determined by local assessors to be the total taxable value of land and additions on the property. | Land | Improvement |
|---|---|---|---|---|
| 2024 | $1,650 | $275,000 | $30,000 | $245,000 |
| 2023 | $1,671 | $275,000 | $30,000 | $245,000 |
| 2022 | $1,690 | $275,000 | $30,000 | $245,000 |
| 2021 | $1,703 | $275,000 | $30,000 | $245,000 |
| 2020 | $1,739 | $275,000 | $30,000 | $245,000 |
| 2019 | $1,743 | $275,000 | $0 | $0 |
| 2018 | $1,502 | $270,600 | $0 | $0 |
| 2017 | $1,439 | $268,000 | $0 | $0 |
| 2016 | $1,390 | $268,000 | $30,000 | $238,000 |
| 2015 | $1,390 | $268,000 | $30,000 | $238,000 |
| 2012 | -- | $268,000 | $30,000 | $238,000 |
Agents Affiliated with this Home
-

Seller's Agent in 2018
Donna Gannon
Century 21 Homes & Land
(740) 352-7294
263 Total Sales
-
A
Buyer's Agent in 2018
Amy Stewart
Keller Williams Legacy Group
(606) 923-6528
3 in this area
18 Total Sales
-
M
Buyer's Agent in 2018
MEMBER NON
XYZ
Map
Source: Huntington Board of REALTORS®
MLS Number: 158143
APN: 031-12-00-001.02
- 0 E Altamont Unit 58744
- 2521 Oaklawn Ct
- 2429 Carroll St
- 2332 Sellars St
- 2520 Main St Ww
- 2915 Dawes St
- 2410 Roosevelt Ave
- 2800 Ranch Ct
- 2833 Blackburn Ave
- 2816 Main St
- 2335 29th St
- 1636 Maryland Pkwy
- 2227 Griffith St
- 3001 S 29th St
- 2920 Ranch Rd
- 0 Oakview Rd
- 2720 Bruce Dr
- 2032 Elam St
- 1333 Kentucky Ave
- 3209 Floyd St
