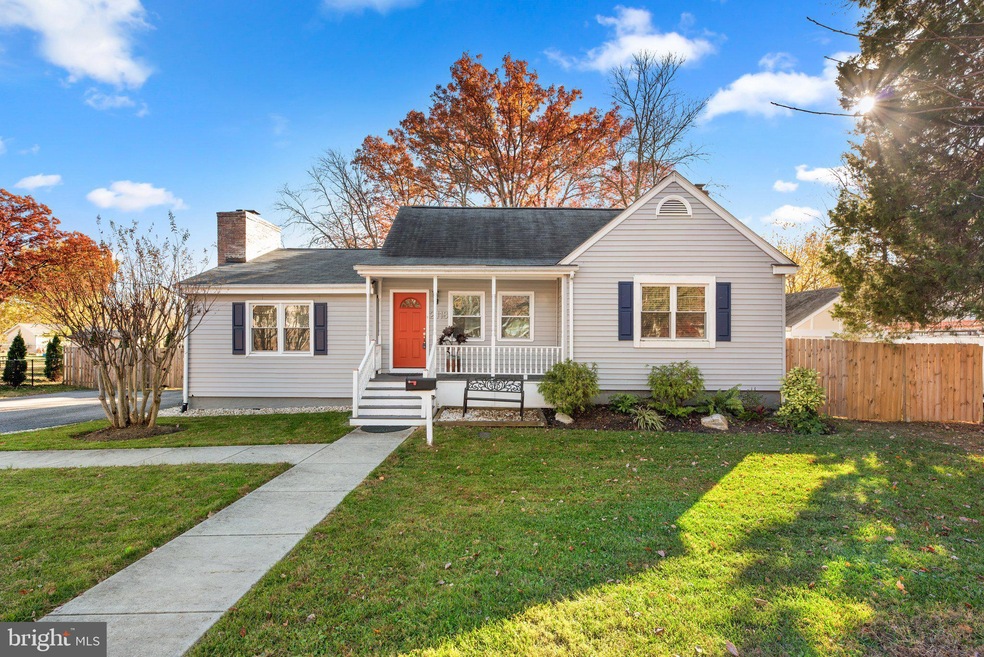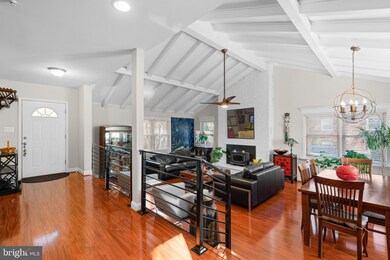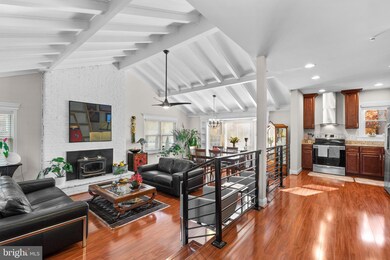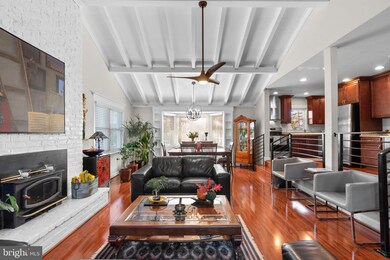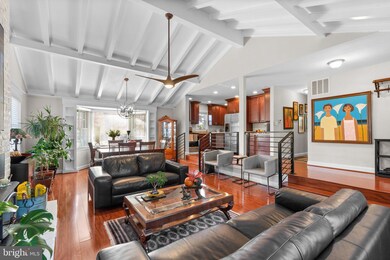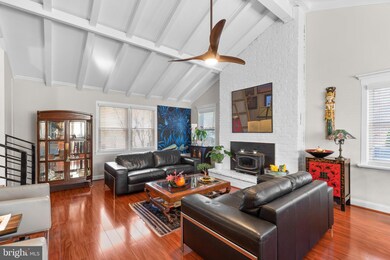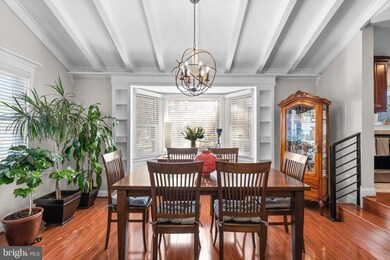
2118 Arcola Ave Silver Spring, MD 20902
Highlights
- Gourmet Kitchen
- Deck
- Vaulted Ceiling
- Open Floorplan
- Wood Burning Stove
- Rambler Architecture
About This Home
As of December 2023Welcome to 2118 Arcola Ave - as soon as you enter this beautifully updated home you are greeted by an expansive open living area with gleaming hardwood floors, an open living and dining area with soaring vaulted ceilings, and a floor to ceiling brick fireplace with a wood burning stove. Entertain with ease with the chef’s kitchen overlooking the living and dining area. The kitchen boasts granite countertops, stainless steel appliances and gorgeous wood cabinetry. The main level includes three bedrooms and two full bathrooms, one of which is an en suite primary bed/bath. The fully finished basement features an additional bedroom and full bathroom as well as additional recreation space. Heading to the backyard you will find a deck and patio overlooking your fully fenced in, flat expansive backyard perfect for a play area, garden or barbecuing and hosting family and friends. Enjoy your morning cup of coffee on your beautiful front porch. This home offers off-street parking for 6 cars. Location is key, and this home delivers. Situated in a highly sought-after neighborhood of Arcola, you'll enjoy the convenience of being in close proximity to the metro, providing effortless access to all that the surrounding area has to offer. From metro access, shopping and dining, to commuting routes, everything you need is just moments away. Minutes from Wheaton Regional Park, Glenmont Metro, Wheaton Library and Wheaton Mall. Easy access into DC and so much more. Don't miss the opportunity to make this stunning residence your own.
Last Agent to Sell the Property
Real Broker, LLC - Gaithersburg License #SP200200531 Listed on: 11/15/2023

Home Details
Home Type
- Single Family
Est. Annual Taxes
- $4,879
Year Built
- Built in 1952 | Remodeled in 2014
Lot Details
- 0.39 Acre Lot
- Property is Fully Fenced
- Open Lot
- Property is in excellent condition
- Property is zoned R90
Home Design
- Rambler Architecture
- Architectural Shingle Roof
- Vinyl Siding
- Chimney Cap
Interior Spaces
- Property has 2 Levels
- Open Floorplan
- Built-In Features
- Vaulted Ceiling
- Wood Burning Stove
- Wood Burning Fireplace
- Family Room Off Kitchen
- Dining Area
- Wood Flooring
- Attic
Kitchen
- Gourmet Kitchen
- Gas Oven or Range
- Range Hood
- Ice Maker
- Dishwasher
- Upgraded Countertops
- Disposal
Bedrooms and Bathrooms
- En-Suite Bathroom
- Walk-In Closet
Laundry
- Laundry in unit
- Dryer
Finished Basement
- Heated Basement
- Basement Fills Entire Space Under The House
- Connecting Stairway
- Interior Basement Entry
- Sump Pump
- Space For Rooms
- Basement Windows
Parking
- 6 Parking Spaces
- 6 Driveway Spaces
- Free Parking
- Paved Parking
- On-Site Parking for Rent
- On-Street Parking
- Off-Street Parking
Outdoor Features
- Deck
- Patio
- Rain Gutters
Utilities
- Forced Air Heating and Cooling System
- Vented Exhaust Fan
- Electric Water Heater
Community Details
- No Home Owners Association
- Arcola Subdivision
Listing and Financial Details
- Tax Lot P17
- Assessor Parcel Number 161301094151
Ownership History
Purchase Details
Home Financials for this Owner
Home Financials are based on the most recent Mortgage that was taken out on this home.Purchase Details
Home Financials for this Owner
Home Financials are based on the most recent Mortgage that was taken out on this home.Purchase Details
Home Financials for this Owner
Home Financials are based on the most recent Mortgage that was taken out on this home.Similar Homes in Silver Spring, MD
Home Values in the Area
Average Home Value in this Area
Purchase History
| Date | Type | Sale Price | Title Company |
|---|---|---|---|
| Special Warranty Deed | $652,500 | First American Title | |
| Deed | $390,100 | First American Title Ins Co | |
| Deed | $275,000 | Hutton Patt Title & Escrow L |
Mortgage History
| Date | Status | Loan Amount | Loan Type |
|---|---|---|---|
| Open | $619,875 | New Conventional | |
| Previous Owner | $280,100 | New Conventional | |
| Previous Owner | $280,100 | New Conventional | |
| Previous Owner | $240,000 | Purchase Money Mortgage |
Property History
| Date | Event | Price | Change | Sq Ft Price |
|---|---|---|---|---|
| 12/28/2023 12/28/23 | Sold | $652,500 | +0.4% | $268 / Sq Ft |
| 11/15/2023 11/15/23 | For Sale | $650,000 | +66.7% | $267 / Sq Ft |
| 07/16/2013 07/16/13 | Sold | $390,000 | -2.5% | $276 / Sq Ft |
| 06/21/2013 06/21/13 | Pending | -- | -- | -- |
| 06/06/2013 06/06/13 | Price Changed | $399,900 | -3.6% | $283 / Sq Ft |
| 06/01/2013 06/01/13 | For Sale | $414,800 | 0.0% | $293 / Sq Ft |
| 05/27/2013 05/27/13 | Pending | -- | -- | -- |
| 05/24/2013 05/24/13 | Price Changed | $414,800 | -1.0% | $293 / Sq Ft |
| 05/07/2013 05/07/13 | Price Changed | $418,800 | -2.3% | $296 / Sq Ft |
| 04/23/2013 04/23/13 | Price Changed | $428,800 | -2.2% | $303 / Sq Ft |
| 04/17/2013 04/17/13 | Price Changed | $438,500 | -0.1% | $310 / Sq Ft |
| 04/05/2013 04/05/13 | For Sale | $438,800 | +12.5% | $310 / Sq Ft |
| 03/29/2013 03/29/13 | Off Market | $390,000 | -- | -- |
| 03/29/2013 03/29/13 | For Sale | $438,800 | +59.6% | $310 / Sq Ft |
| 01/04/2013 01/04/13 | Sold | $275,000 | -8.0% | $194 / Sq Ft |
| 11/14/2012 11/14/12 | Pending | -- | -- | -- |
| 11/02/2012 11/02/12 | For Sale | $299,000 | -- | $211 / Sq Ft |
Tax History Compared to Growth
Tax History
| Year | Tax Paid | Tax Assessment Tax Assessment Total Assessment is a certain percentage of the fair market value that is determined by local assessors to be the total taxable value of land and additions on the property. | Land | Improvement |
|---|---|---|---|---|
| 2025 | $5,917 | $484,300 | $209,400 | $274,900 |
| 2024 | $5,917 | $450,500 | $0 | $0 |
| 2023 | $4,812 | $416,700 | $0 | $0 |
| 2022 | $4,187 | $382,900 | $209,400 | $173,500 |
| 2021 | $4,064 | $381,900 | $0 | $0 |
| 2020 | $4,064 | $380,900 | $0 | $0 |
| 2019 | $4,018 | $379,900 | $209,400 | $170,500 |
| 2018 | $3,941 | $375,100 | $0 | $0 |
| 2017 | $3,951 | $370,300 | $0 | $0 |
| 2016 | -- | $365,500 | $0 | $0 |
| 2015 | $2,917 | $342,200 | $0 | $0 |
| 2014 | $2,917 | $318,900 | $0 | $0 |
Agents Affiliated with this Home
-
Ryan McKevitt

Seller's Agent in 2023
Ryan McKevitt
Real Broker, LLC - Gaithersburg
(240) 593-7644
3 in this area
207 Total Sales
-
Peggy Lyn Speicher

Seller Co-Listing Agent in 2023
Peggy Lyn Speicher
Real Broker, LLC - Gaithersburg
(808) 495-3525
4 in this area
163 Total Sales
-
Robert Tarzy

Buyer's Agent in 2023
Robert Tarzy
LuxManor Real Estate, Inc
(301) 520-3250
1 in this area
23 Total Sales
-
George Lodge

Seller's Agent in 2013
George Lodge
Federa, Inc.
(703) 652-4341
28 Total Sales
-
Matthew Murton

Seller's Agent in 2013
Matthew Murton
Compass
(301) 461-4201
44 Total Sales
-
Steve Conroy

Seller Co-Listing Agent in 2013
Steve Conroy
Serhant
(703) 855-4362
Map
Source: Bright MLS
MLS Number: MDMC2112968
APN: 13-01094151
- 11512 Bucknell Dr Unit 203
- 11509 Amherst Ave Unit 1
- 11601 Elkin St Unit 1
- 1912 Arcola Ave
- 2124 Henderson Ave
- 2228 Highfly Terrace
- 2009 Westchester Dr
- 12027 Saw Mill Ct
- 2601 Avena St
- 12035 Saw Mill Ct
- 1807 Reedie Dr
- 11807 Grandview Ave
- 1908 Westchester Dr
- 2046 University Blvd W
- 11334 King George Dr
- 11357 King George Dr
- 6012 Westchester Dr Unit 101
- 11111 Markwood Dr
- 2609 Fenimore Rd
- 2507 Weisman Rd
