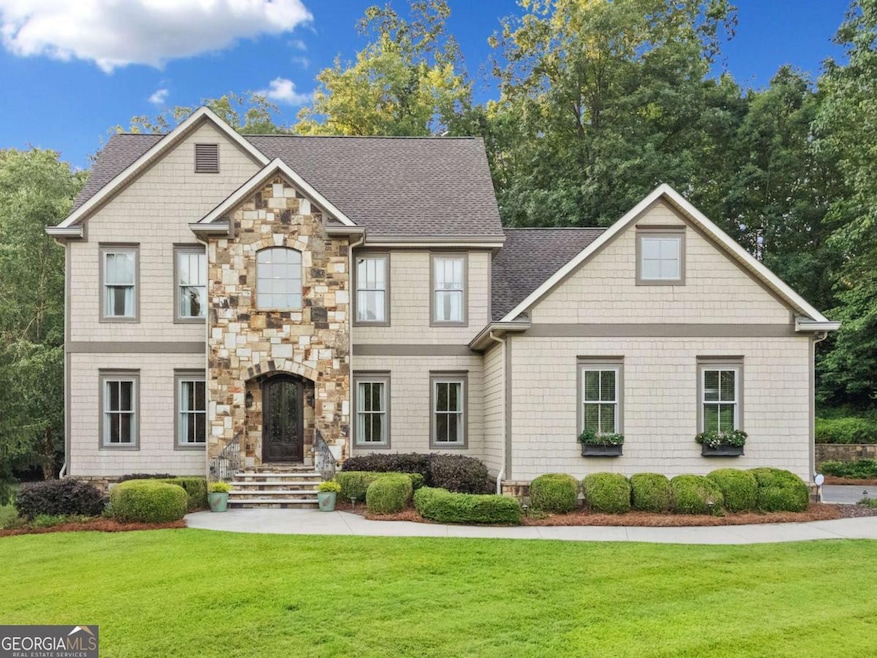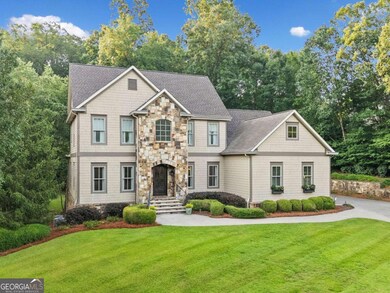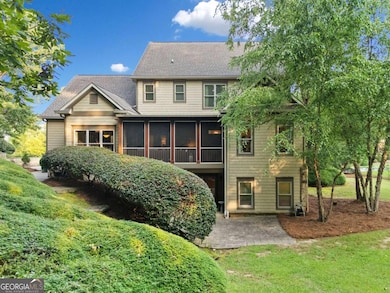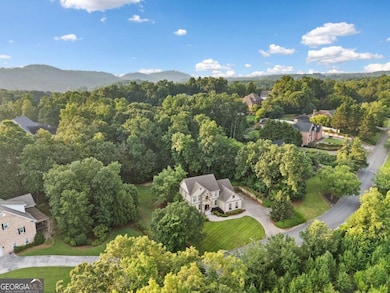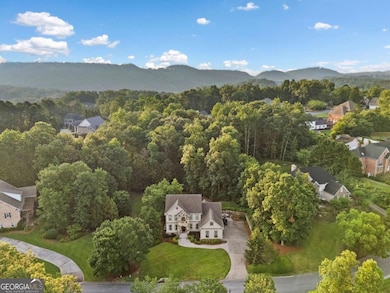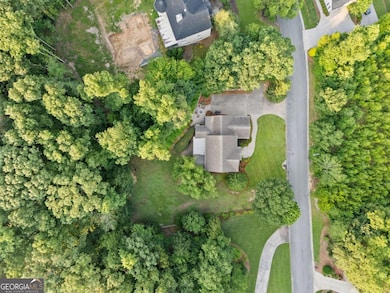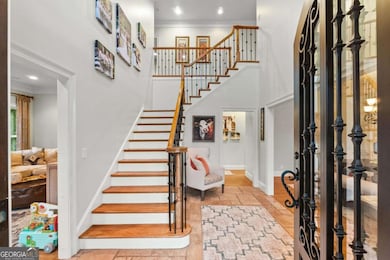2118 Chatham Dalton, GA 30720
Estimated payment $5,817/month
Highlights
- Second Kitchen
- Private Lot
- Wood Flooring
- Westwood Elementary School Rated 9+
- Traditional Architecture
- Main Floor Primary Bedroom
About This Home
LOCATION! LOCATION! LOCATION! Perfectly situated near everything you could possibly need. This beautifully crafted custom home is nestled in Phase IV of the sought-after Windemere Subdivision. This stunning 6 bed 6 bath home offers an impressive blend of space & comfort with two stories over a fully finished basement. The home boasts a main-level master suite for added convenience. The main floor features multiple inviting living spaces, including a formal dining room, a cozy den or reading room, and a spacious family room that opens to a chef's kitchen complete with stainless appliances, gleaming granite countertops, breakfast area, & a large island with gas cooktop and additional seating. Just off the family room, you'll find an exceptional screened-in porch, perfect for entertaining-with a mounted TV, surround sound, and serene views of the backyard. Upstairs, you'll discover three bedrooms, each with their own full bath, a private den/theatre room, and a large bonus room offering endless possibilities. The finished basement provides incredible versatility with a full kitchen, granite countertops, a large living area, and two additional rooms that could serve as bedrooms, office space, or guest quarters. This home truly has it all-ideal for comfortable living and entertaining alike.
Home Details
Home Type
- Single Family
Est. Annual Taxes
- $7,296
Year Built
- Built in 2004
Lot Details
- 0.79 Acre Lot
- Private Lot
- Sprinkler System
HOA Fees
- $21 Monthly HOA Fees
Home Design
- Traditional Architecture
- Block Foundation
- Composition Roof
- Wood Siding
- Stone Siding
- Stone
Interior Spaces
- 3-Story Property
- Bookcases
- High Ceiling
- Ceiling Fan
- Gas Log Fireplace
- Double Pane Windows
- Window Treatments
- Family Room with Fireplace
- Living Room with Fireplace
- Formal Dining Room
- Den
- Bonus Room
- Screened Porch
- Pull Down Stairs to Attic
- Laundry Room
Kitchen
- Second Kitchen
- Breakfast Room
- Walk-In Pantry
- Built-In Oven
- Microwave
- Dishwasher
- Kitchen Island
- Disposal
Flooring
- Wood
- Stone
- Tile
Bedrooms and Bathrooms
- 6 Bedrooms | 1 Primary Bedroom on Main
- Walk-In Closet
- Double Vanity
- Whirlpool Bathtub
Finished Basement
- Basement Fills Entire Space Under The House
- Interior and Exterior Basement Entry
- Finished Basement Bathroom
- Natural lighting in basement
Home Security
- Home Security System
- Fire and Smoke Detector
Parking
- 2 Car Garage
- Parking Accessed On Kitchen Level
- Side or Rear Entrance to Parking
- Garage Door Opener
Eco-Friendly Details
- Energy-Efficient Windows
- Energy-Efficient Doors
Outdoor Features
- Patio
Schools
- Westwood Elementary School
- Dalton Middle School
- Dalton High School
Utilities
- Zoned Heating and Cooling
- 220 Volts
- Electric Water Heater
- High Speed Internet
- Cable TV Available
Community Details
- Association fees include ground maintenance
- Windemere Subdivision
Listing and Financial Details
- Tax Lot 125
Map
Tax History
| Year | Tax Paid | Tax Assessment Tax Assessment Total Assessment is a certain percentage of the fair market value that is determined by local assessors to be the total taxable value of land and additions on the property. | Land | Improvement |
|---|---|---|---|---|
| 2024 | $7,421 | $264,591 | $28,800 | $235,791 |
| 2023 | $7,296 | $203,424 | $21,600 | $181,824 |
| 2022 | $6,684 | $201,465 | $18,900 | $182,565 |
| 2021 | $6,694 | $201,465 | $18,900 | $182,565 |
| 2020 | $6,942 | $201,465 | $18,900 | $182,565 |
| 2019 | $7,154 | $201,465 | $18,900 | $182,565 |
| 2018 | $7,782 | $215,498 | $18,900 | $196,598 |
| 2017 | $6,839 | $197,626 | $18,900 | $178,726 |
| 2016 | $6,738 | $193,700 | $18,144 | $175,556 |
| 2014 | $5,690 | $179,352 | $16,800 | $162,552 |
| 2013 | -- | $179,352 | $16,800 | $162,552 |
Property History
| Date | Event | Price | List to Sale | Price per Sq Ft |
|---|---|---|---|---|
| 11/24/2025 11/24/25 | Price Changed | $999,000 | -7.1% | $175 / Sq Ft |
| 09/29/2025 09/29/25 | Price Changed | $1,075,000 | -38.6% | $189 / Sq Ft |
| 08/29/2025 08/29/25 | Price Changed | $1,750,000 | +34.6% | $307 / Sq Ft |
| 06/26/2025 06/26/25 | For Sale | $1,299,900 | -- | $228 / Sq Ft |
Purchase History
| Date | Type | Sale Price | Title Company |
|---|---|---|---|
| Deed | $650,000 | -- | |
| Deed | $17,000 | -- | |
| Deed | $630,000 | -- | |
| Deed | $34,400 | -- |
Source: Georgia MLS
MLS Number: 10553864
APN: 12-121-01-129
- 2100 Coventry
- 1910 Cameron
- 0 Chatham Dr
- 00 Chatham Dr
- 1705 Wellington NW
- 1900 Meadowbrook Cir NW
- 1929 Meadowbrook Cir NW
- 442 Haig Mill Lake Rd
- 412 Haig Mill Lake Rd
- Lot 5 Haig Mill Lake Rd
- 1961 Meadowbrook Cir NW
- 1504 Arlington Dr NW
- 204 Roslyn Ct
- 1521 Ashton Woods Way
- 114 Roslyn Ct
- 1006 Willowdale Rd NW
- 1080 Estate Dr
- Tract 2 Willowdale Rd Unit TRACT 2
- 000 Reed Rd
- Tract 1 Rd
- 1955 Oxford Ct
- 1161 Lofts Way
- 1315 Moice Dr Unit 2
- 1309 Moice Dr Unit D
- 1309 Moice Dr
- 2111 Club Dr
- 896 E Summit Dr Unit 30
- 1912 Heathcliff Dr
- 1809 Shadow Ln
- 804 N Tibbs Rd
- 1104 Walston St
- 1694 Red Oak Dr Unit 185
- 2200 Park Canyon Dr
- 410 Sam Love Rd
- 809 Chattanooga Ave
- 524 Mill Creek Rd
- 113 N Tibbs Rd
- 1135 Veterans Dr Unit A
- 501 W Waugh St
- 556 Horse Shoe Way
