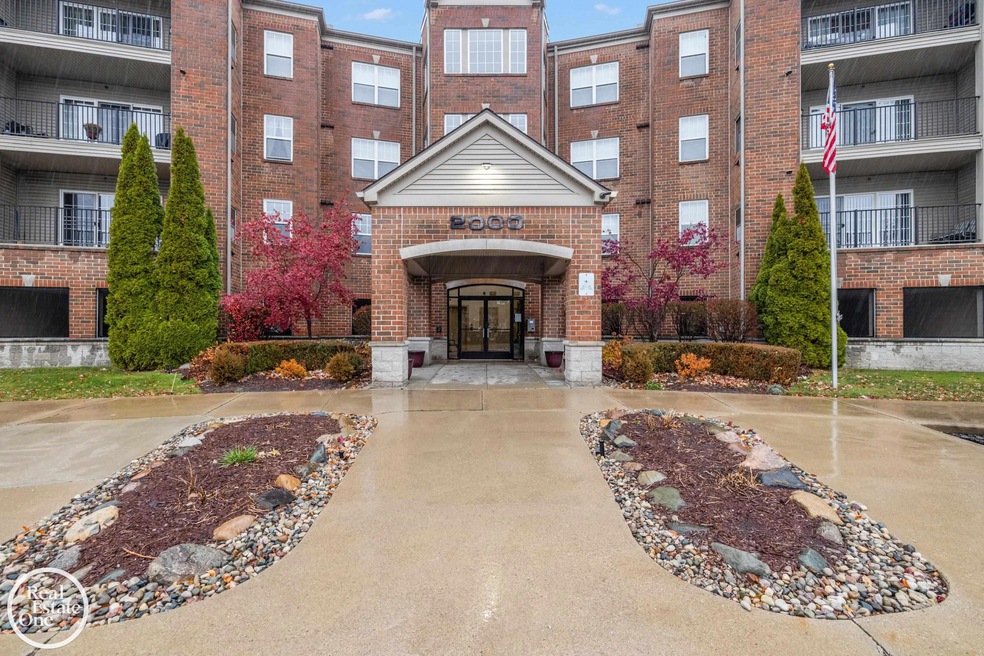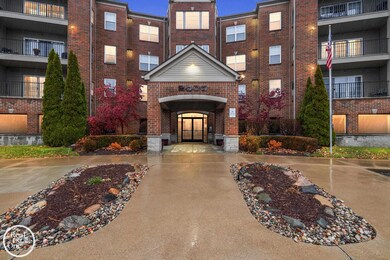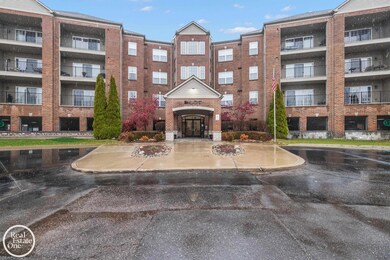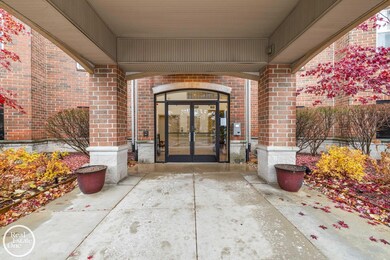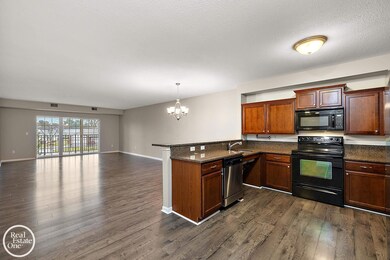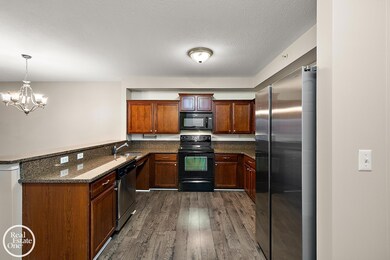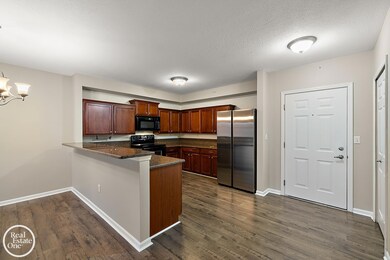
$585,000 Pending
- 3 Beds
- 1.5 Baths
- 2,442 Sq Ft
- 352 Mckinley Ave
- Grosse Pointe Farms, MI
Step into this impeccably updated, beautiful home and your search will be over! Meticulously maintained inside and out! Freshly painted, light filled rooms with plantation shutters and gleaming HW floors are spacious and comfortable. The large, eat in kitchen overlooks the perfectly manicured, private and serene backyard. The wider lot has a new driveway with a deep garage and new blue stone
Rebecca Peltz Real Estate One Grosse Pointe
