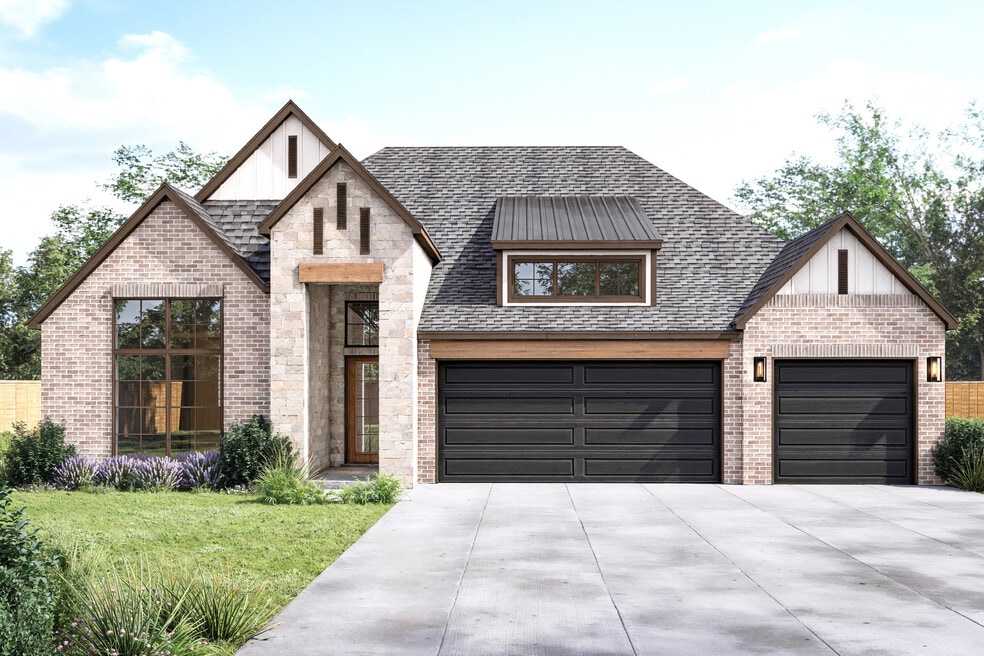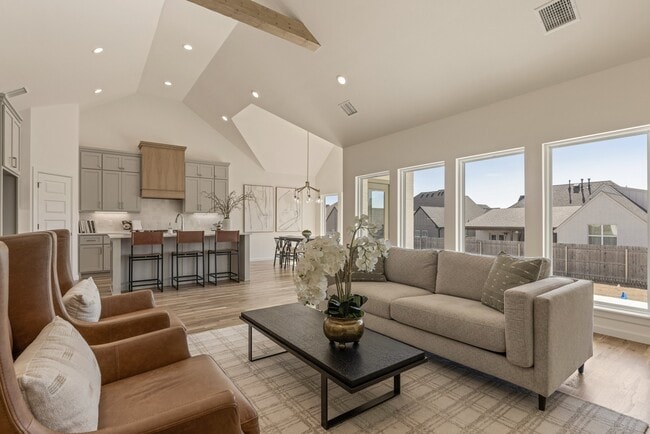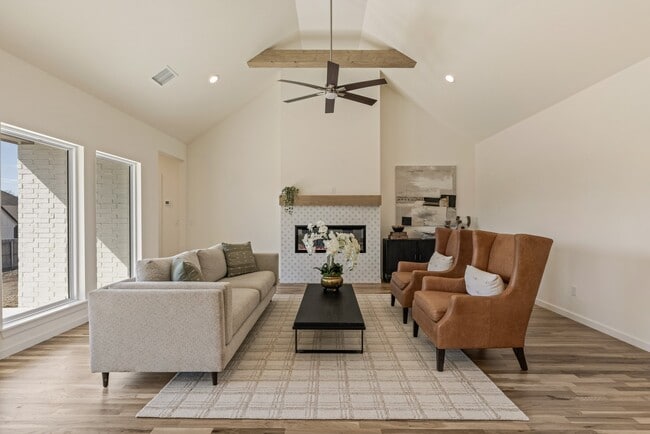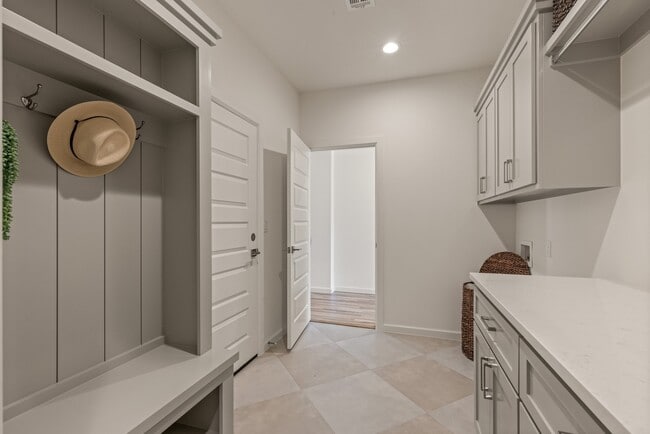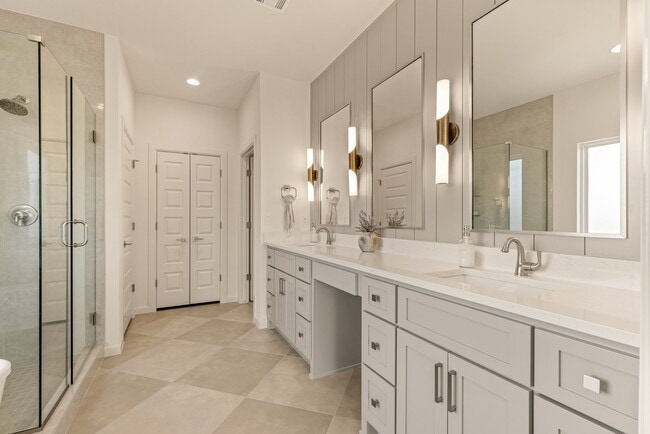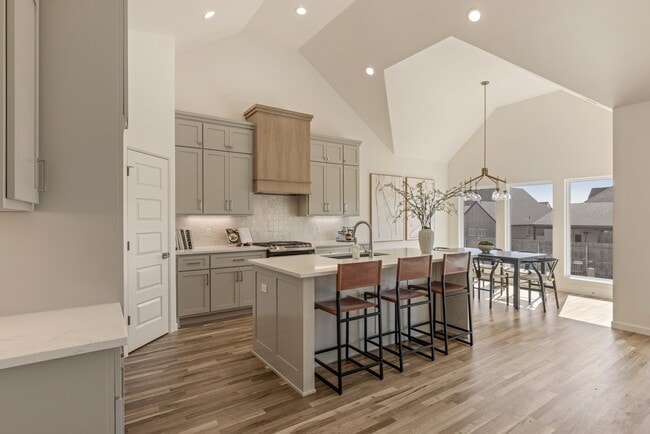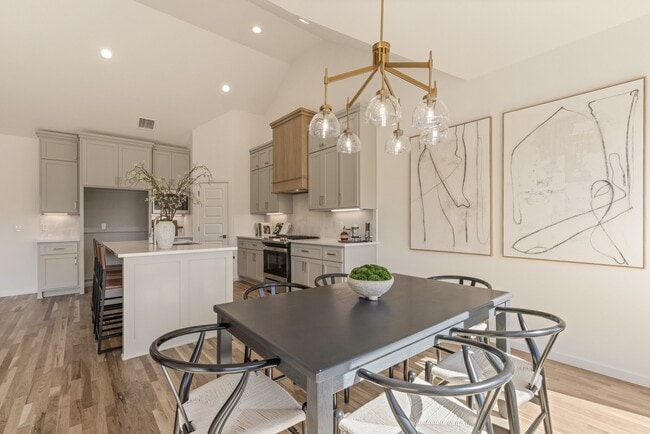Estimated payment $2,322/month
Highlights
- New Construction
- Clubhouse
- Community Pool
- Bixby Middle School Rated A-
- Vaulted Ceiling
- 1-Story Property
About This Home
The Oak PlanThe Oak is a fresh elevation built on the foundation of our popular Dorsey FH planknown for layouts that live larger than they look. This 3-bedroom, 2-bath home features an open, split design with vaulted ceilings, generous windows , and a spacious kitchen that brings in plenty of natural light.The primary suite includes a walk-through closet connected directly to the utility rooma feature many homeowners love for its convenience. While the layout is tried and true, the updated exterior gives this plan a modern new look .Located in Bixbys desirable Torrey Lakes community, youll enjoy neighborhood amenities like a resort-style pool , clubhouse, playground, scenic walking trails, and beautiful green spaces .Move-in ready this December! Just in time to settle in for the New Year.like all our homes, the Oak is ResNet certified and HERS-rated for energy efficiency combining comfort, performance, and long-term value in one smart design.
Sales Office
All tours are by appointment only. Please contact sales office to schedule.
Home Details
Home Type
- Single Family
HOA Fees
- $50 Monthly HOA Fees
Parking
- 3 Car Garage
Home Design
- New Construction
Interior Spaces
- 1-Story Property
- Vaulted Ceiling
Bedrooms and Bathrooms
- 3 Bedrooms
- 2 Full Bathrooms
Community Details
Recreation
- Community Pool
Additional Features
- Clubhouse
Map
About the Builder
- 2126 E 138th St S
- 13656 S 21st St E
- 2078 E 136th Place S
- Torrey Lakes - Bixby
- 2070 E 136th St S
- 2707 E 135th St S
- 2719 E 135th St S
- 3106 E 141st St S
- 2833 E 142nd St S
- 2504 E 135th Dr S
- 2352 E 135th Dr S
- 2347 E 135th St S
- 2353 E 134th St S
- 2354 E 134th St S
- 14153 S Evanston Ave
- 14167 S Evanston Ave
- 2831 E 141st Ct S
- 2838 E 141st Ct S
- 15419 S 27th St E
- 14213 S Evanston Ave

