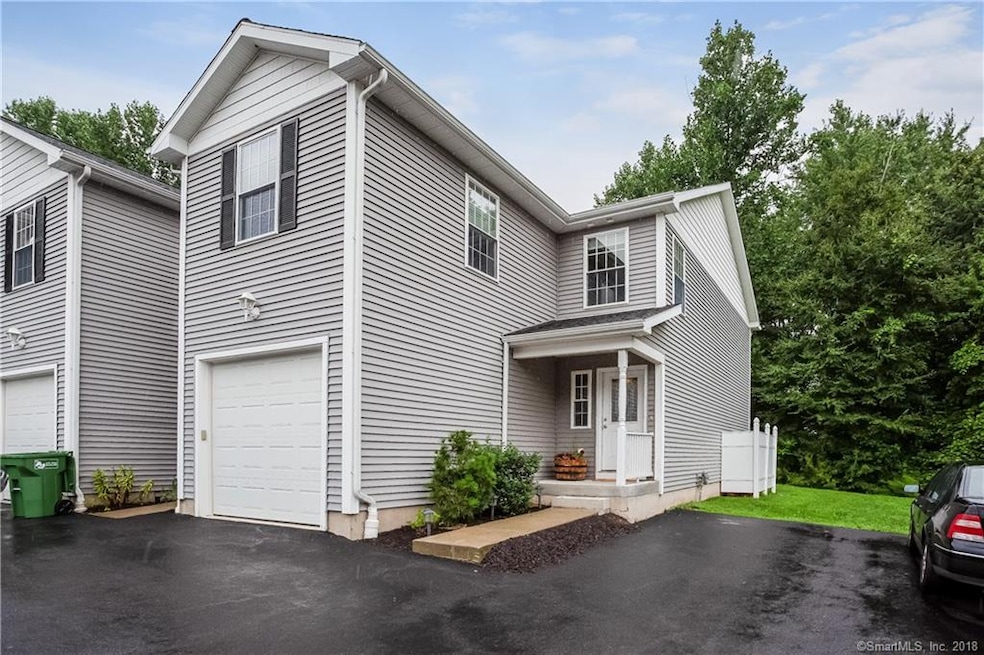
2118 Meriden Waterbury Unit 11 Southington, CT 06489
Highlights
- Open Floorplan
- ENERGY STAR Certified Homes
- Attic
- Los Altos High School Rated A-
- Partially Wooded Lot
- End Unit
About This Home
As of September 2018Picture perfect! Move right in to this beautifully maintained, spacious condo nestled in the trees within a small-scale complex. The open concept floor plan is ideal for entertaining while still feeling intimate. The welcoming kitchen has tons of counter space and storage, newer appliances and a breakfast bar. Sliders open to your own patio and outdoor space. The 2nd floor bedrooms are all large with plenty of closet space and freshly painted in neutral, calming colors. Topping off the 2nd floor is a stackable washer/dryer! This home has hardwood throughout, central-air, attached garage, high ceilings, ample parking and is clean-as-a-whistle! The basement is large, clean and ready for finishing or can be used as storage. Don't miss this one!
Last Agent to Sell the Property
Coldwell Banker Realty License #RES.0795709 Listed on: 08/16/2018

Property Details
Home Type
- Condominium
Est. Annual Taxes
- $4,369
Year Built
- Built in 2007
Lot Details
- End Unit
- Partially Wooded Lot
HOA Fees
- $200 Monthly HOA Fees
Home Design
- Frame Construction
- Vinyl Siding
Interior Spaces
- 1,508 Sq Ft Home
- Open Floorplan
- Thermal Windows
- Concrete Flooring
- Unfinished Basement
- Basement Fills Entire Space Under The House
Kitchen
- Gas Range
- Microwave
- Dishwasher
Bedrooms and Bathrooms
- 3 Bedrooms
Laundry
- Laundry on upper level
- Dryer
- Washer
Attic
- Storage In Attic
- Attic or Crawl Hatchway Insulated
Parking
- 1 Car Attached Garage
- Automatic Garage Door Opener
Schools
- William M. Strong Elementary School
- John F. Kennedy Middle School
- Southington High School
Utilities
- Central Air
- Heating System Uses Propane
- Programmable Thermostat
- Tankless Water Heater
- Cable TV Available
Additional Features
- ENERGY STAR Certified Homes
- Patio
Community Details
Overview
- Association fees include grounds maintenance, trash pickup, snow removal, insurance
- 35 Units
- Winterberry Woods Community
Pet Policy
- Pets Allowed
Similar Homes in the area
Home Values in the Area
Average Home Value in this Area
Property History
| Date | Event | Price | Change | Sq Ft Price |
|---|---|---|---|---|
| 09/06/2018 09/06/18 | Sold | $222,000 | -1.3% | $147 / Sq Ft |
| 08/18/2018 08/18/18 | Pending | -- | -- | -- |
| 08/16/2018 08/16/18 | For Sale | $224,900 | +2.9% | $149 / Sq Ft |
| 04/02/2015 04/02/15 | Sold | $218,500 | -2.9% | $145 / Sq Ft |
| 02/04/2015 02/04/15 | Pending | -- | -- | -- |
| 09/19/2014 09/19/14 | For Sale | $225,000 | -- | $149 / Sq Ft |
Tax History Compared to Growth
Agents Affiliated with this Home
-

Seller's Agent in 2018
Sara Musto
Coldwell Banker Realty
(860) 212-7352
58 Total Sales
-

Buyer's Agent in 2018
Lois Donnelly
eXp Realty
(860) 209-6298
53 Total Sales
-

Seller's Agent in 2015
James Bulger
Calcagni Real Estate
(203) 228-3461
40 Total Sales
-

Buyer Co-Listing Agent in 2015
Sharon Coughlin
Coldwell Banker
(203) 623-3033
16 Total Sales
Map
Source: SmartMLS
MLS Number: 170116109
- 1114 Stovall Ave
- 1271 Pontenova Ave
- 15409 Three Palms St
- 1243 Falstone Ave
- 15226 Shadybend Dr Unit 32
- 1145 Gayland Ave
- 827 Turnbull Canyon Rd
- 1575 Dunswell Ave
- 15112 Walbrook Dr
- 1138 Valencia Ave Unit 40
- 15058 Gale Ave
- 15036 Gale Ave
- 1131 Jarrow Ave
- 1209 Jurupa Dr
- 810 Jarrow Ave
- 1729 Craigton Ave
- 16264 Soaptree Ct
- 1830 Copper Lantern Dr
- 16270 Soaptree Ct
- 16140 Bycroft St
