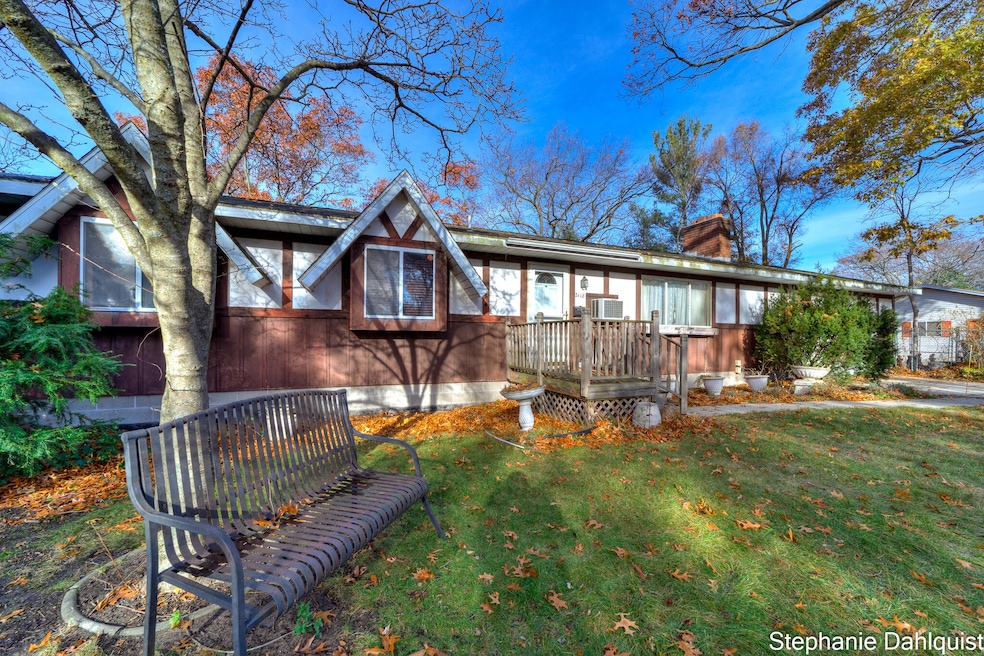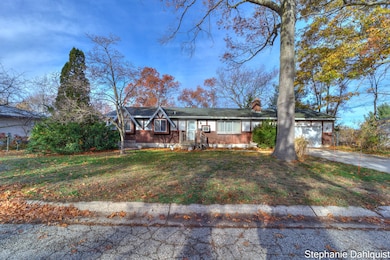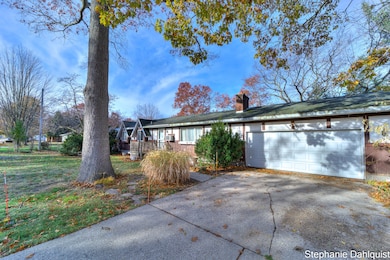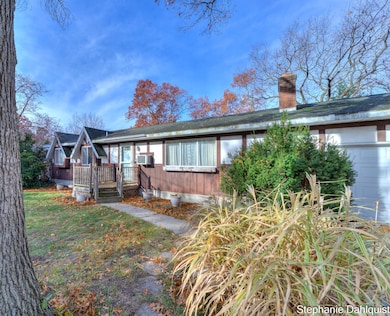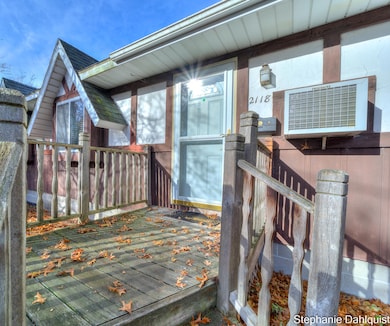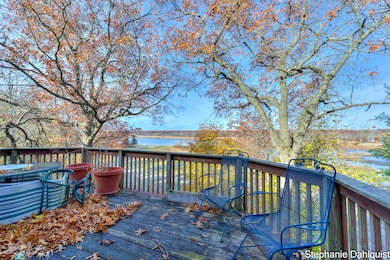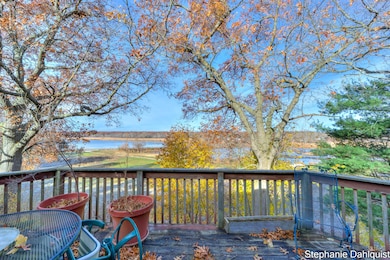2118 Moulton Ave Muskegon, MI 49445
Estimated payment $1,560/month
Highlights
- Deck
- Wooded Lot
- 2 Car Attached Garage
- North Muskegon Middle School Rated A-
- No HOA
- 5-minute walk to East End Park
About This Home
Welcome to 2118 Moulton in North Muskegon — a well-loved, one-owner home ready for its next chapter. This solid 3-bedroom residence offers a full bath on the main floor, plus an additional bathroom in the walkout lower level, giving you plenty of potential to expand living space exactly the way you want it.
Enjoy year-round, picturesque views of Bear Lake, with sunsets that will take your breath away. Located in the highly sought-after North Muskegon School District, known for its top-rated academics and community atmosphere, this home offers both comfort and convenience. With an unfinished lower level, this property provides a rare opportunity to build equity and create a space that truly reflects your style.
Don't miss your chance to make this North Muskegon gem your own!
Home Details
Home Type
- Single Family
Est. Annual Taxes
- $2,906
Year Built
- Built in 1978
Lot Details
- 0.27 Acre Lot
- Lot Dimensions are 132 x94
- Chain Link Fence
- Shrub
- Wooded Lot
Parking
- 2 Car Attached Garage
- Front Facing Garage
- Garage Door Opener
Home Design
- Composition Roof
- Wood Siding
Interior Spaces
- 1,328 Sq Ft Home
- 1-Story Property
- Built-In Desk
- Low Emissivity Windows
- Window Treatments
- Living Room with Fireplace
- Dining Room
- Range
Flooring
- Carpet
- Linoleum
Bedrooms and Bathrooms
- 3 Main Level Bedrooms
- 3 Full Bathrooms
Laundry
- Laundry on main level
- Dryer
- Washer
Basement
- Walk-Out Basement
- Basement Fills Entire Space Under The House
- Laundry in Basement
Outdoor Features
- Deck
Utilities
- Window Unit Cooling System
- Forced Air Heating System
- Heating System Uses Natural Gas
- Window Unit Heating System
- Natural Gas Water Heater
Community Details
- No Home Owners Association
- Property is near a ravine
Map
Home Values in the Area
Average Home Value in this Area
Tax History
| Year | Tax Paid | Tax Assessment Tax Assessment Total Assessment is a certain percentage of the fair market value that is determined by local assessors to be the total taxable value of land and additions on the property. | Land | Improvement |
|---|---|---|---|---|
| 2025 | $2,906 | $132,700 | $0 | $0 |
| 2024 | $844 | $115,000 | $0 | $0 |
| 2023 | $805 | $106,000 | $0 | $0 |
| 2022 | $4,009 | $88,700 | $0 | $0 |
| 2021 | $3,318 | $79,000 | $0 | $0 |
| 2020 | $2,538 | $75,100 | $0 | $0 |
| 2019 | $3,198 | $70,900 | $0 | $0 |
| 2018 | $3,001 | $65,400 | $0 | $0 |
| 2017 | $3,014 | $65,300 | $0 | $0 |
| 2016 | $631 | $59,100 | $0 | $0 |
| 2015 | -- | $55,300 | $0 | $0 |
| 2014 | -- | $55,400 | $0 | $0 |
| 2013 | -- | $53,300 | $0 | $0 |
Property History
| Date | Event | Price | List to Sale | Price per Sq Ft |
|---|---|---|---|---|
| 11/20/2025 11/20/25 | For Sale | $250,000 | -- | $188 / Sq Ft |
Source: MichRIC
MLS Number: 25059212
APN: 23-585-024-0001-40
- 2114 Mills Ave
- V/L Witham Rd
- 602 Elsa St
- 2418 View Ln
- 506 Straley St
- 1829 Moulton Ave
- 1854 Lake Ave
- 2411 Lake Ave Unit 43
- 2411 Lake Ave Unit 36
- 2659 Celery Ln
- 2952 Ridgeview St
- 1127 S Robinhood Dr
- 1295 Whitehall Rd Unit 31
- 1141 N Robinhood Dr
- 1410 Mills Ave
- 1015 Lancelot Dr
- 1213 Moulton Ave
- 1234 W Giles Rd
- 0 Horton Rd Unit 25046889
- 1018 Ruddiman Dr
- 316 Morris Ave
- 285 Western Ave
- 292 W Western Ave
- 351 W Western Ave
- 550 W Western Ave
- 267 Myrtle Ave Unit 2
- 233 Delaware Ave Unit 2
- 1209 Pine St Unit 1209 Pine Apt #2
- 930 Washington Ave
- 1094 Williams St Unit 2
- 199 Catherine Ave
- 1192 Maple St
- 410 Glen Oaks Dr
- 1937 Hoyt St
- 3392 Whitehall Rd Unit A
- 2081 Barclay St
- 1290 W Hackley Ave
- 2032 Harrison Ave
- 2245 Lakeshore Dr
- 2243 E Apple Ave
