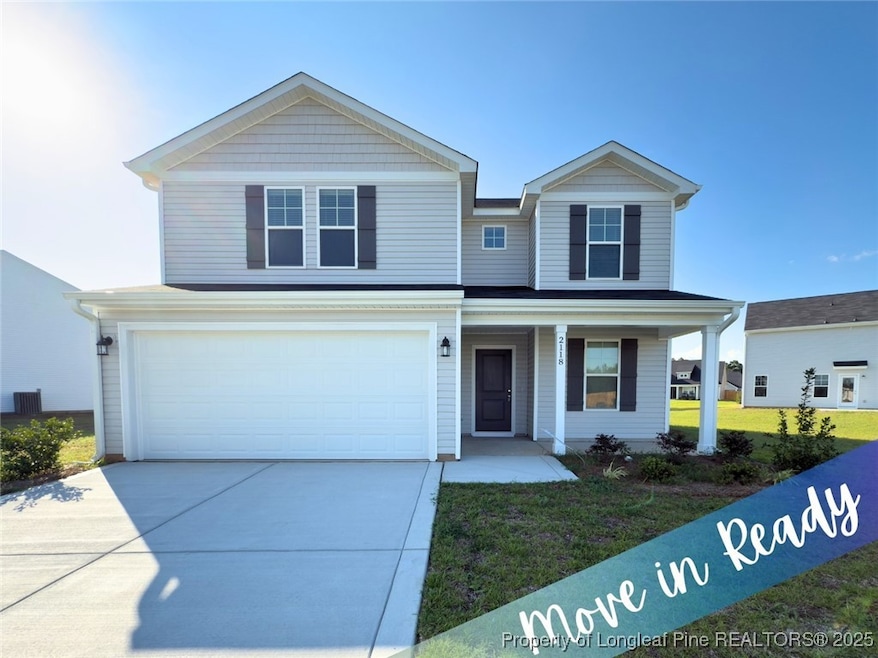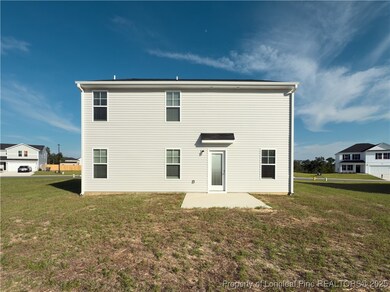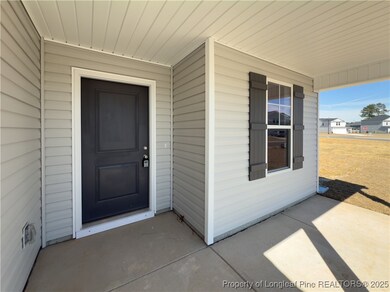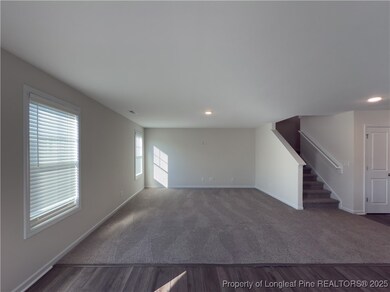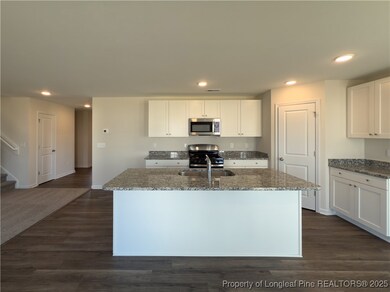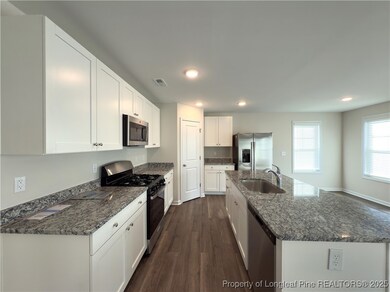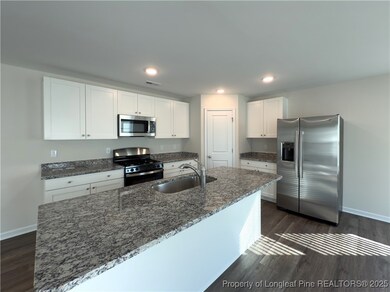
2118 Purebred (Lot 163) Ct Hope Mills, NC 28348
South View NeighborhoodEstimated payment $2,262/month
Highlights
- New Construction
- Front Porch
- Eat-In Kitchen
- Granite Countertops
- 2 Car Attached Garage
- Double Vanity
About This Home
** $25,000 BUYER ALLOWANCE **, USE AS YOU CHOOSE when using builder's preferred lender! Move in Ready! Check out the Ben Stout Construction Dogwood floor plan! Lots of space + new construction = WOW! This 2-story home features five bedrooms, two and a half bathrooms, and a variety of desirable amenities. On the first floor, you will find a spacious kitchen with a central island and two flex spaces providing additional workspace and seating options. Next to the kitchen is the living room which is perfect for relaxing or entertaining guests. The first floor also includes a half bathroom for added convenience. Moving upstairs, you'll discover the five bedrooms. The master bedroom boasts a double vanity in the en-suite bathroom, as well as a spacious walk-in closet. Additionally, the house features a laundry room conveniently located upstairs. Welcome Home! AGENTS-NOT member of MLS? Call Showing Time. Let them know you are NOT a member and need access.
Listing Agent
KELLER WILLIAMS REALTY (FAYETTEVILLE) License #C14691 Listed on: 11/22/2024

Home Details
Home Type
- Single Family
Year Built
- Built in 2025 | New Construction
Lot Details
- 10,019 Sq Ft Lot
- Zoning described as RA-20 - Residential Agricultural
HOA Fees
- $20 Monthly HOA Fees
Parking
- 2 Car Attached Garage
Home Design
- Slab Foundation
- Vinyl Siding
Interior Spaces
- 2,530 Sq Ft Home
- 2-Story Property
- Entrance Foyer
Kitchen
- Eat-In Kitchen
- Range
- Microwave
- Dishwasher
- Kitchen Island
- Granite Countertops
Flooring
- Carpet
- Luxury Vinyl Plank Tile
Bedrooms and Bathrooms
- 5 Bedrooms
- Walk-In Closet
- Double Vanity
- Bathtub with Shower
- Separate Shower
Laundry
- Laundry Room
- Laundry on upper level
Outdoor Features
- Front Porch
Schools
- C. Wayne Collier Elementary School
- Hope Mills Middle School
- South View Senior High School
Utilities
- Central Air
- Heat Pump System
Community Details
- Block & Associates Realty Association
- Valley End Subdivision
Listing and Financial Details
- Home warranty included in the sale of the property
- Tax Lot 163
- Assessor Parcel Number 0404037020
- Seller Considering Concessions
Map
Home Values in the Area
Average Home Value in this Area
Property History
| Date | Event | Price | Change | Sq Ft Price |
|---|---|---|---|---|
| 07/03/2025 07/03/25 | For Sale | $349,950 | 0.0% | $138 / Sq Ft |
| 05/27/2025 05/27/25 | Pending | -- | -- | -- |
| 11/22/2024 11/22/24 | For Sale | $349,950 | -- | $138 / Sq Ft |
Similar Homes in Hope Mills, NC
Source: Longleaf Pine REALTORS®
MLS Number: 732426
- 2137 Purebred (Lot 52) Cir
- 2209 Roadster Pony (Lot 162) Ln
- 2215 Roadster Pony Ln
- 2209 Roadster Pony Ln
- 2223 Roadster Pony Ln
- 2137 Purebred Cir
- 2141 Purebred Cir
- 2118 Purebred Cir
- 2126 Purebred Cir
- 2227 Roadster Pony (Lot 167) Ln
- 2132 Purebred (Lot 165) Cir
- 2126 Purebred (Lot 164) Cir
- 2219 Roadster Pony Ln
- 2219 Roadster Pony (Lot 169) Ln
- 2215 Ln
- 2133 Purebred (Lot 51) Cir
- 2208 Roadster Pony (138) Ln
- 2236 Andalusian Dr
- 2426 Market Hill Dr
- 4339 Saleeby Way
- 3831 Queen Anne Loop
- 148 New Castle (Lot 23) Ct
- 3034 Cricket Rd
- 1508 Thoroughbred Trail
- 6118 Lexington Dr
- 3429 Walterboro Dr
- 4104 Redspire Ln
- 1407 Thoroughbred Trail
- 3511 Birchfield Ct
- 4240 High Stakes Cir
- 3521 Harrisburg Dr
- 6712 Jacobs Creek Cir
- 6821 Thames Dr
- 2820 Franzia Dr
- 5617 Shady Pine Ct
- 3117 Hunting Lodge Rd
- 6812 Uppingham Rd
