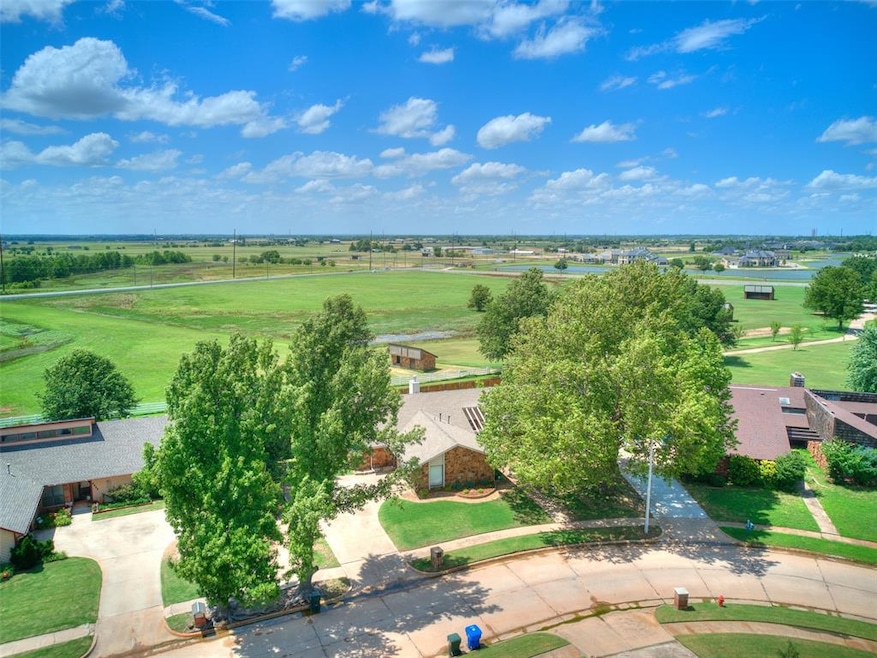
2118 Saddleback Blvd Norman, OK 73072
Northwest Norman NeighborhoodEstimated payment $2,282/month
Highlights
- Traditional Architecture
- Covered Patio or Porch
- Home Security System
- Roosevelt Elementary School Rated A
- 2 Car Attached Garage
- Laundry Room
About This Home
Welcome to a truly one-of-a-kind opportunity for home buyers! This is not just any house; it's the home you've been dreaming of! With countless improvements and an abundance of open space, this lovely home is nothing short of fabulous. As you step inside, you'll feel as if you've entered an art gallery! With all-new flooring, 3 spacious bedrooms, 2 inviting living areas, meticulously remodeled bathrooms, and a super modern kitchen, there's just nothing left for you to do, but live & enjoy. Outside, the space just grows with 2 lovely patios, new sprinkler system, new pergola, new back fence, lush new sod, newly planted trees & so much more. Many updates include: fresh interior and exterior paint, five new Anderson windows, all-new window treatments, a charming new front door, a sturdy new attic ladder, and modern new ceiling fans and light fixtures. This trendy home is ready to welcome its new owners. Roof 2021. 2 HVAC UNITS (2017 & 2024). 2,256 square-feet. Please ask for the full list of improvements! Don't miss your chance to make this amazing home your own! Call The listing agent for a showing today!!!!!!
Home Details
Home Type
- Single Family
Est. Annual Taxes
- $3,406
Year Built
- Built in 1979
Lot Details
- 0.32 Acre Lot
- East Facing Home
- Wood Fence
Parking
- 2 Car Attached Garage
- Garage Door Opener
- Driveway
Home Design
- Traditional Architecture
- Slab Foundation
- Composition Roof
- Stone
Interior Spaces
- 2,256 Sq Ft Home
- 1-Story Property
- Ceiling Fan
- Gas Log Fireplace
- Window Treatments
- Home Security System
- Laundry Room
Kitchen
- Electric Oven
- Electric Range
- Free-Standing Range
- Microwave
- Dishwasher
- Wood Stained Kitchen Cabinets
- Disposal
Flooring
- Laminate
- Vinyl
Bedrooms and Bathrooms
- 3 Bedrooms
- 2 Full Bathrooms
Outdoor Features
- Covered Patio or Porch
- Rain Gutters
Schools
- Roosevelt Elementary School
- Whittier Middle School
- Norman North High School
Utilities
- Central Heating and Cooling System
- Water Heater
- High Speed Internet
- Cable TV Available
Community Details
- Greenbelt
Listing and Financial Details
- Legal Lot and Block 19 / 2
Map
Home Values in the Area
Average Home Value in this Area
Tax History
| Year | Tax Paid | Tax Assessment Tax Assessment Total Assessment is a certain percentage of the fair market value that is determined by local assessors to be the total taxable value of land and additions on the property. | Land | Improvement |
|---|---|---|---|---|
| 2024 | $3,406 | $28,440 | $4,998 | $23,442 |
| 2023 | $3,252 | $27,086 | $5,144 | $21,942 |
| 2022 | $2,971 | $25,796 | $3,005 | $22,791 |
| 2021 | $3,131 | $25,796 | $3,005 | $22,791 |
| 2020 | $3,064 | $25,796 | $3,005 | $22,791 |
| 2019 | $3,117 | $25,796 | $3,005 | $22,791 |
| 2018 | $3,022 | $25,796 | $3,005 | $22,791 |
| 2017 | $3,056 | $25,796 | $0 | $0 |
| 2016 | $3,107 | $25,796 | $3,005 | $22,791 |
| 2015 | -- | $24,759 | $3,005 | $21,754 |
| 2014 | -- | $24,759 | $3,005 | $21,754 |
Property History
| Date | Event | Price | Change | Sq Ft Price |
|---|---|---|---|---|
| 07/09/2025 07/09/25 | Pending | -- | -- | -- |
| 07/07/2025 07/07/25 | Price Changed | $364,800 | -2.5% | $162 / Sq Ft |
| 06/26/2025 06/26/25 | For Sale | $374,000 | +14.2% | $166 / Sq Ft |
| 07/02/2024 07/02/24 | Sold | $327,500 | -3.4% | $137 / Sq Ft |
| 05/30/2024 05/30/24 | Pending | -- | -- | -- |
| 05/24/2024 05/24/24 | For Sale | $339,000 | +57.7% | $142 / Sq Ft |
| 01/14/2016 01/14/16 | Sold | $215,000 | -6.5% | $90 / Sq Ft |
| 12/11/2015 12/11/15 | Pending | -- | -- | -- |
| 11/13/2015 11/13/15 | For Sale | $230,000 | -- | $96 / Sq Ft |
Purchase History
| Date | Type | Sale Price | Title Company |
|---|---|---|---|
| Quit Claim Deed | -- | None Listed On Document | |
| Warranty Deed | $327,500 | First American Title | |
| Quit Claim Deed | -- | Celveland County Abstract Co | |
| Trustee Deed | $221,667 | Cleveland County Abstract Co | |
| Interfamily Deed Transfer | -- | Attorney | |
| Interfamily Deed Transfer | -- | None Available | |
| Warranty Deed | $215,000 | None Available |
Mortgage History
| Date | Status | Loan Amount | Loan Type |
|---|---|---|---|
| Previous Owner | $227,500 | New Conventional | |
| Previous Owner | $204,250 | New Conventional |
Similar Homes in Norman, OK
Source: MLSOK
MLS Number: 1177579
APN: R0042962
- 4420 Trophy Dr
- 4370 Covington Way
- 1816 Robin Ridge Dr
- 4409 Hidden Hill Rd
- 4420 Berry Farm Rd
- 2516 Highbury Dr
- 4400 Crittenden Dr
- 4107 Northhampton Dr
- 4511 Polo Ridge Cir
- 1001 Crittenden Dr
- 1007 Crittenden Dr
- 1006 Crittenden Dr
- 1005 Crittenden Dr
- 1004 Crittenden Dr
- 2105 Wyckham Place
- 4402 Oxford Way
- 4303 Oxford Way
- 2711 Crittenden Link Rd
- 4712 Highbury Dr
- 4716 Highbury Dr






