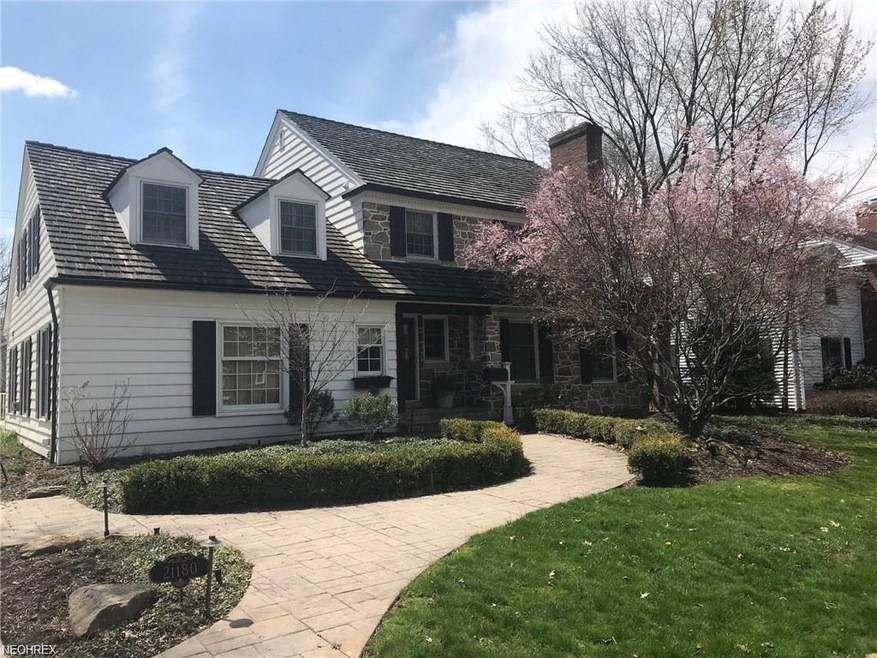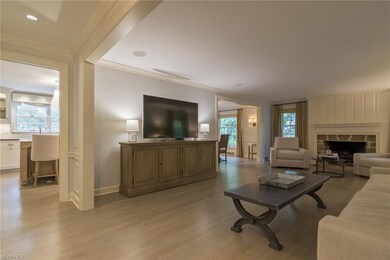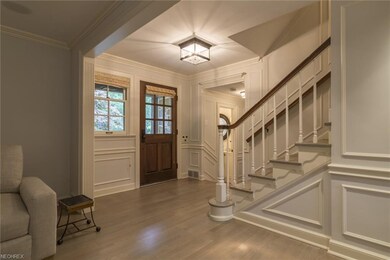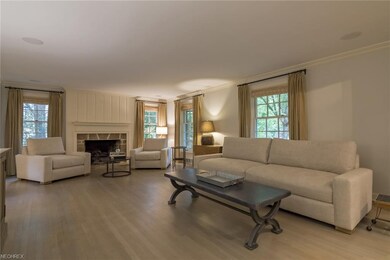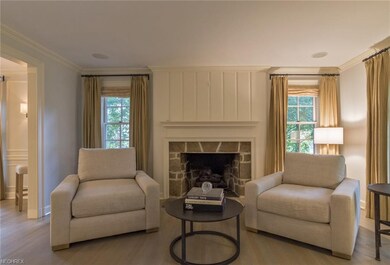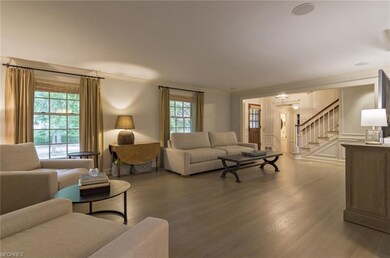
21180 Sydenham Rd Shaker Heights, OH 44122
Highlights
- Colonial Architecture
- 2 Fireplaces
- Patio
- Shaker Heights High School Rated A
- 2 Car Attached Garage
- Forced Air Heating and Cooling System
About This Home
As of June 2021Meticulously renovated Mercer colonial in the heart of Shaker Heights. Originally designed by Copper and Wade, this home features refinished hardwood floors, a designer kitchen with Wolf and Sub-Zero appliances, and a picturesque backyard. The living room features a traditional fireplace with gas logs and beautiful crown molding. The open floor plan extends the living space from dining into the sunroom. A marble powder room and a study with built-ins complete the first floor. Upstairs, you will love the luxurious master suite with its en suite marble bath with a steam shower and heated floors, plentiful closets with custom built-ins for storage. The other bedrooms are spacious and bright with custom shutters and two full baths with stone surrounds and flooring. The lower level features custom shutters, a gas fireplace and custom millwork. The laundry room features an additional fridge/freezer, a large wine fridge and soaking sink. It also boasts custom mill work offering ample storage and granite counters. The garage is outfitted with storage lockers and a heating system. The house is wired for speakers and smart home technology, as well as security. It is tri-zoned for heat and a/c, giving it the option of optimal temperature control. Outside, you are sure to enjoy summer meals and family gatherings on the serene stone patio with waterfall and Koi pond. Located just off of S. Woodland in Shaker Heights, this home is minutes from area parks, schools, shopping, and dining.
Last Agent to Sell the Property
Keller Williams Greater Metropolitan License #2009004440 Listed on: 09/07/2018

Home Details
Home Type
- Single Family
Est. Annual Taxes
- $12,428
Year Built
- Built in 1952
Lot Details
- 0.28 Acre Lot
- Property is Fully Fenced
Parking
- 2 Car Attached Garage
Home Design
- Colonial Architecture
- Wood Shingle Roof
- Stone Siding
Interior Spaces
- 2-Story Property
- 2 Fireplaces
- Basement Fills Entire Space Under The House
Bedrooms and Bathrooms
- 4 Bedrooms
Outdoor Features
- Patio
Utilities
- Forced Air Heating and Cooling System
- Heating System Uses Gas
Community Details
- Vansweringen Community
Listing and Financial Details
- Assessor Parcel Number 733-35-010
Ownership History
Purchase Details
Home Financials for this Owner
Home Financials are based on the most recent Mortgage that was taken out on this home.Purchase Details
Home Financials for this Owner
Home Financials are based on the most recent Mortgage that was taken out on this home.Purchase Details
Home Financials for this Owner
Home Financials are based on the most recent Mortgage that was taken out on this home.Purchase Details
Purchase Details
Home Financials for this Owner
Home Financials are based on the most recent Mortgage that was taken out on this home.Purchase Details
Purchase Details
Home Financials for this Owner
Home Financials are based on the most recent Mortgage that was taken out on this home.Purchase Details
Home Financials for this Owner
Home Financials are based on the most recent Mortgage that was taken out on this home.Purchase Details
Purchase Details
Purchase Details
Similar Homes in the area
Home Values in the Area
Average Home Value in this Area
Purchase History
| Date | Type | Sale Price | Title Company |
|---|---|---|---|
| Warranty Deed | $575,000 | Erie Title Agency | |
| Warranty Deed | $520,000 | Chicago Title Ins Co | |
| Warranty Deed | $499,000 | Ohio Real Title | |
| Quit Claim Deed | -- | Attorney | |
| Interfamily Deed Transfer | -- | Attorney | |
| Quit Claim Deed | -- | -- | |
| Warranty Deed | $387,500 | Action Title Agency Inc | |
| Survivorship Deed | $360,000 | Lawyers Title Ins Corp | |
| Deed | -- | -- | |
| Deed | -- | -- | |
| Deed | -- | -- |
Mortgage History
| Date | Status | Loan Amount | Loan Type |
|---|---|---|---|
| Open | $539,600 | New Conventional | |
| Previous Owner | $190,000 | New Conventional | |
| Previous Owner | $449,100 | Adjustable Rate Mortgage/ARM | |
| Previous Owner | $304,000 | New Conventional | |
| Previous Owner | $64,955 | Credit Line Revolving | |
| Previous Owner | $333,700 | Unknown | |
| Previous Owner | $335,000 | Unknown | |
| Previous Owner | $30,000 | Credit Line Revolving | |
| Previous Owner | $310,000 | No Value Available | |
| Previous Owner | $320,400 | No Value Available |
Property History
| Date | Event | Price | Change | Sq Ft Price |
|---|---|---|---|---|
| 06/03/2021 06/03/21 | Sold | $575,000 | +4.5% | $180 / Sq Ft |
| 03/17/2021 03/17/21 | Price Changed | $550,000 | +2.8% | $172 / Sq Ft |
| 02/13/2021 02/13/21 | Pending | -- | -- | -- |
| 02/12/2021 02/12/21 | For Sale | $535,000 | +2.9% | $168 / Sq Ft |
| 10/25/2018 10/25/18 | Sold | $520,000 | -1.9% | $160 / Sq Ft |
| 09/17/2018 09/17/18 | Pending | -- | -- | -- |
| 09/07/2018 09/07/18 | For Sale | $529,900 | +6.2% | $163 / Sq Ft |
| 06/08/2018 06/08/18 | Sold | $499,000 | 0.0% | $200 / Sq Ft |
| 05/02/2018 05/02/18 | Pending | -- | -- | -- |
| 05/01/2018 05/01/18 | For Sale | $499,000 | -- | $200 / Sq Ft |
Tax History Compared to Growth
Tax History
| Year | Tax Paid | Tax Assessment Tax Assessment Total Assessment is a certain percentage of the fair market value that is determined by local assessors to be the total taxable value of land and additions on the property. | Land | Improvement |
|---|---|---|---|---|
| 2024 | $17,930 | $201,250 | $23,100 | $178,150 |
| 2023 | $20,445 | $182,000 | $21,630 | $160,370 |
| 2022 | $19,832 | $182,000 | $21,630 | $160,370 |
| 2021 | $19,764 | $182,000 | $21,630 | $160,370 |
| 2020 | $12,371 | $106,510 | $20,230 | $86,280 |
| 2019 | $12,193 | $304,300 | $57,800 | $246,500 |
| 2018 | $12,264 | $106,510 | $20,230 | $86,280 |
| 2017 | $12,428 | $102,690 | $17,290 | $85,400 |
| 2016 | $11,931 | $102,690 | $17,290 | $85,400 |
| 2015 | $11,258 | $102,690 | $17,290 | $85,400 |
| 2014 | $11,258 | $93,350 | $15,720 | $77,630 |
Agents Affiliated with this Home
-

Seller's Agent in 2021
Cathy LeSueur
Howard Hanna
(216) 355-7005
140 in this area
294 Total Sales
-

Buyer's Agent in 2021
Karen Nordstrom
Howard Hanna
(216) 513-4533
114 in this area
244 Total Sales
-

Seller's Agent in 2018
The Young Team
Keller Williams Greater Metropolitan
(216) 378-9618
26 in this area
765 Total Sales
-

Buyer's Agent in 2018
Claudine Steinfurth
RE/MAX
(216) 409-4039
36 Total Sales
Map
Source: MLS Now
MLS Number: 4035412
APN: 733-35-010
- 21262 S Woodland Rd
- 20526 W Byron Rd
- 20501 S Woodland Rd
- 21900 Rye Rd
- 3271 Warrensville Center Rd Unit 4A
- 3279 Warrensville Center Rd Unit 3 A
- 3279 Warrensville Center Rd Unit 15D
- 22275 Rye Rd
- 22320 S Woodland Rd
- 22099 Shaker Blvd
- 2723 Belvoir Blvd
- 3401 Helen Rd
- 20930 Halworth Rd
- 2952 Kingsley Rd
- 20950 Halworth Rd
- 21349 Shelburne Rd
- 3119 Courtland Blvd
- 20601 Shelburne Rd
- 19901 Van Aken Blvd Unit 7
- 19901 Van Aken Blvd Unit E-9
