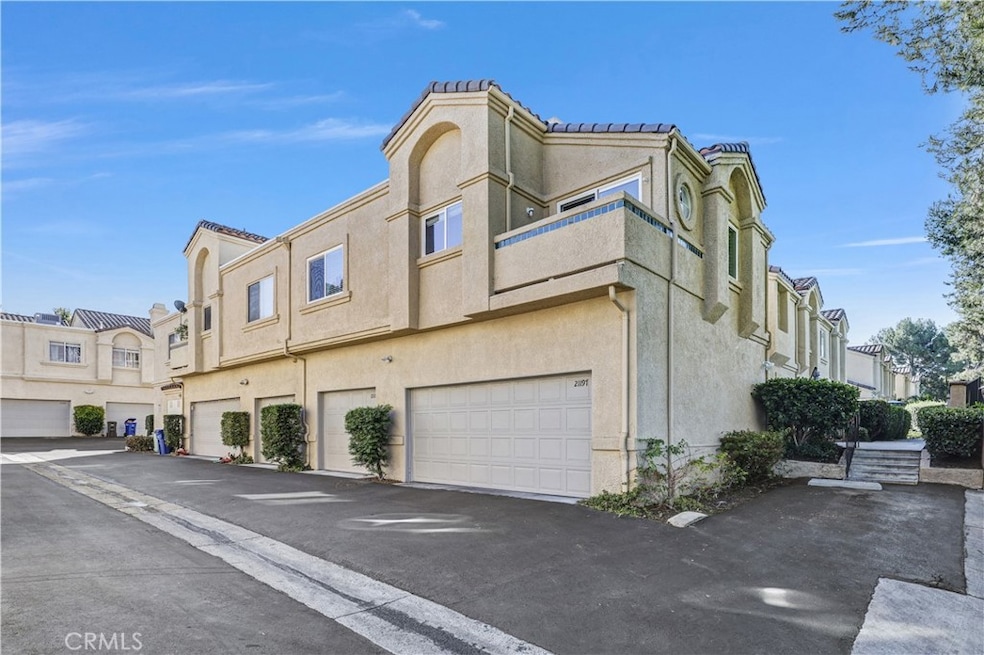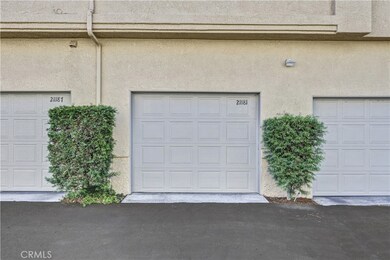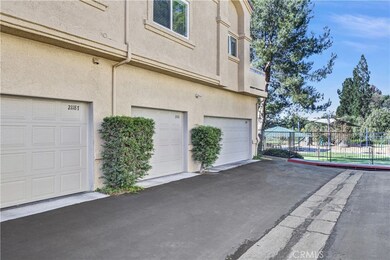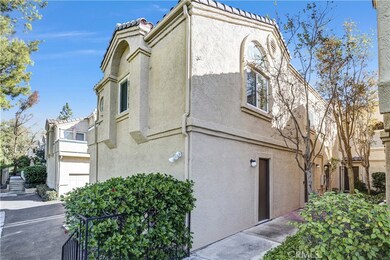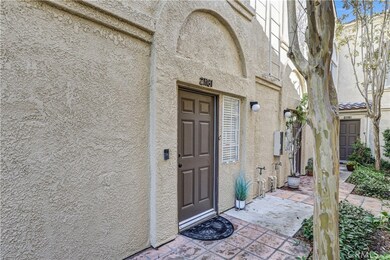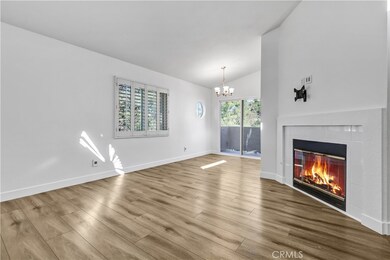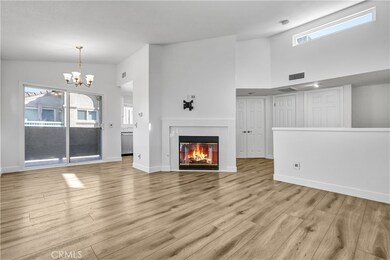21181 Jasmines Way Lake Forest, CA 92630
Estimated payment $3,780/month
Highlights
- In Ground Pool
- 2.26 Acre Lot
- High Ceiling
- Rancho Canada Elementary School Rated A-
- Park or Greenbelt View
- Quartz Countertops
About This Home
Discover this highly sought-after condo in the charming Vista Del Flores community of Lake Forest! This home features soaring vaulted ceilings, an open-concept layout, and a private balcony with serene greenbelt views. Enter from the ground-level 1-car garage with direct access and in-unit laundry. Upstairs, the sun-filled family room boasts plantation shutters, a tiled fireplace, and fresh vinyl flooring—plus, no one lives above or below for added tranquility. The kitchen impresses with stainless steel appliances, quartz countertops, and crisp white cabinetry. Retreat to the spacious master suite with double-door entry, mirrored closets with organizers, and an ensuite bathroom with tub/shower combo. Vista Del Flores offers beautifully maintained grounds, a sparkling pool, spa, park, and is close to top-rated schools, shopping, and dining.
Listing Agent
O'Donnell Real Estate Brokerage Phone: 949-344-0114 License #02168429 Listed on: 11/20/2025
Open House Schedule
-
Saturday, November 22, 202512:00 to 3:00 pm11/22/2025 12:00:00 PM +00:0011/22/2025 3:00:00 PM +00:00Add to Calendar
-
Sunday, November 23, 202512:00 to 3:00 pm11/23/2025 12:00:00 PM +00:0011/23/2025 3:00:00 PM +00:00Add to Calendar
Property Details
Home Type
- Condominium
Est. Annual Taxes
- $5,321
Year Built
- Built in 1989
HOA Fees
Parking
- 1 Car Direct Access Garage
- Parking Available
- Garage Door Opener
- Assigned Parking
Home Design
- Entry on the 1st floor
Interior Spaces
- 789 Sq Ft Home
- 2-Story Property
- High Ceiling
- Recessed Lighting
- Double Pane Windows
- Plantation Shutters
- Blinds
- Family Room with Fireplace
- Family or Dining Combination
- Vinyl Flooring
- Park or Greenbelt Views
Kitchen
- Gas Range
- Microwave
- Quartz Countertops
Bedrooms and Bathrooms
- 1 Bedroom
- 1 Full Bathroom
- Bathtub with Shower
Laundry
- Laundry Room
- Laundry in Garage
- Dryer
- Washer
Pool
- In Ground Pool
- In Ground Spa
Schools
- Rancho Canada Elementary School
- El Toro High School
Additional Features
- Accessible Parking
- Balcony
- 1 Common Wall
- Central Heating and Cooling System
Listing and Financial Details
- Tax Lot 3
- Tax Tract Number 12867
- Assessor Parcel Number 93012541
- $130 per year additional tax assessments
Community Details
Overview
- 160 Units
- Vista Del Flores Association, Phone Number (949) 716-3998
- Serrano Highlands Master Association, Phone Number (714) 285-2626
- Vista Del Flores Subdivision
- Maintained Community
Amenities
- Picnic Area
Recreation
- Community Pool
- Community Spa
Map
Home Values in the Area
Average Home Value in this Area
Tax History
| Year | Tax Paid | Tax Assessment Tax Assessment Total Assessment is a certain percentage of the fair market value that is determined by local assessors to be the total taxable value of land and additions on the property. | Land | Improvement |
|---|---|---|---|---|
| 2025 | $5,321 | $514,998 | $415,128 | $99,870 |
| 2024 | $5,321 | $504,900 | $406,988 | $97,912 |
| 2023 | $3,119 | $297,507 | $203,616 | $93,891 |
| 2022 | $3,064 | $291,674 | $199,624 | $92,050 |
| 2021 | $3,003 | $285,955 | $195,709 | $90,246 |
| 2020 | $2,976 | $283,023 | $193,702 | $89,321 |
| 2019 | $2,917 | $277,474 | $189,904 | $87,570 |
| 2018 | $2,862 | $272,034 | $186,181 | $85,853 |
| 2017 | $2,805 | $266,700 | $182,530 | $84,170 |
| 2016 | $2,759 | $261,471 | $178,951 | $82,520 |
| 2015 | $2,726 | $257,544 | $176,263 | $81,281 |
| 2014 | $1,963 | $185,970 | $108,898 | $77,072 |
Property History
| Date | Event | Price | List to Sale | Price per Sq Ft | Prior Sale |
|---|---|---|---|---|---|
| 11/20/2025 11/20/25 | For Sale | $535,000 | +8.1% | $678 / Sq Ft | |
| 04/20/2023 04/20/23 | Sold | $495,000 | +10.2% | $627 / Sq Ft | View Prior Sale |
| 03/21/2023 03/21/23 | For Sale | $449,000 | +77.8% | $569 / Sq Ft | |
| 04/28/2014 04/28/14 | Sold | $252,500 | -0.9% | $302 / Sq Ft | View Prior Sale |
| 03/15/2014 03/15/14 | Pending | -- | -- | -- | |
| 02/26/2014 02/26/14 | Price Changed | $254,900 | -1.6% | $305 / Sq Ft | |
| 01/09/2014 01/09/14 | For Sale | $259,000 | +42.7% | $310 / Sq Ft | |
| 06/19/2012 06/19/12 | Sold | $181,500 | +0.9% | $217 / Sq Ft | View Prior Sale |
| 06/06/2012 06/06/12 | Pending | -- | -- | -- | |
| 06/04/2012 06/04/12 | For Sale | $179,900 | -- | $215 / Sq Ft |
Purchase History
| Date | Type | Sale Price | Title Company |
|---|---|---|---|
| Grant Deed | $495,000 | Lawyers Title | |
| Grant Deed | $252,500 | Landwood Title Company | |
| Grant Deed | $181,500 | Orange Coast Title | |
| Grant Deed | $111,000 | Orange Coast Title |
Mortgage History
| Date | Status | Loan Amount | Loan Type |
|---|---|---|---|
| Open | $215,000 | New Conventional | |
| Previous Owner | $202,000 | New Conventional | |
| Previous Owner | $108,391 | FHA |
Source: California Regional Multiple Listing Service (CRMLS)
MLS Number: OC25252287
APN: 930-125-41
- 21175 Gladiolos Way
- 21236 Jasmines Way
- 25302 Vista Linda
- 21204 Camelia Unit 42
- 21205 Serra Vista
- 25446 Yountville
- 25215 Avenida Pacifica Unit 44
- 20981 Oakville Unit 35
- 21011 Marin Unit 103
- 25272 Birch Grove Ln
- 27 Alessio
- 17 Ponte
- 21231 Calle Sendero
- 647 Pelion
- 671 Pelion
- 12 Lontano
- 21472 Firwood Unit 9
- 639 Athos
- 25052 Calle Arenal
- 174 Denali
- 21165 Gladiolos Way
- 21166 Vista Del Sol
- 25421 Alta Loma
- 21247 Camelia
- 545 Catalonia
- 590 Catalonia
- 21322 Calle Balsa
- 371 Bellver
- 25645 Ashby Way
- 26021 Galway Dr
- 26142 Serrano Ct Unit 26142 Serrano Ct
- 26342 Forest Ridge Dr Unit 3A
- 26356 Vintage Woods Rd
- 523 Escenico
- 22121 Apache Dr
- 22052 Trailway Ln
- 21011 Osterman Rd
- 26571 Normandale Dr
- 22221 Treeridge Ln
- 39 Barberry
