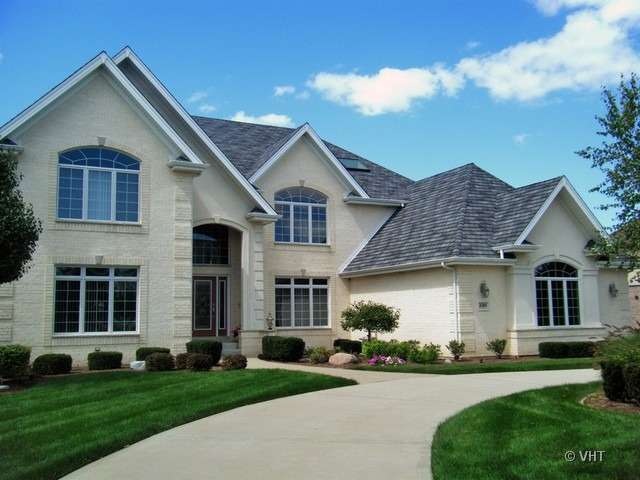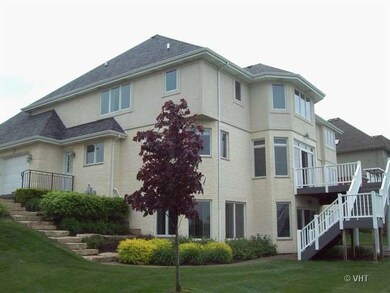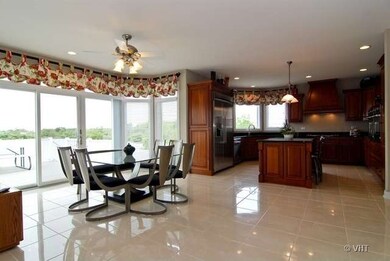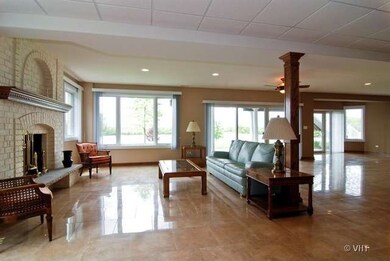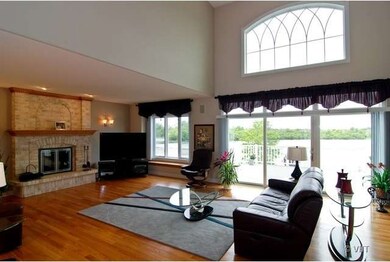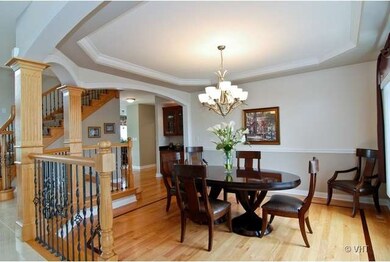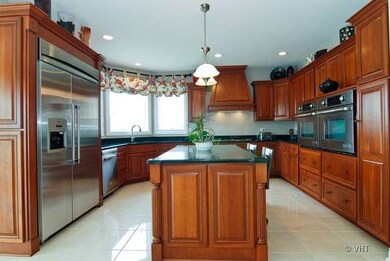
21186 Sage Brush Ln Mokena, IL 60448
Highlights
- Lake Front
- Landscaped Professionally
- Recreation Room
- Mokena Elementary School Rated 10
- Deck
- Vaulted Ceiling
About This Home
As of July 2025Stunning Custom built 6,500 (2,000 walkout)sq ft white brick 2 story with walkout bsmt,4 lrg BRS, 4.1 BA, 1st flr den, gourmet kit w/granite,cherry wood cabinets & lrge island w/stools. Fin. walkout w/radiant heated flrs, large custom bar w/stools, FPL in Rec area, full Ba & exercise area,16 acre fully stocked lake w/private pier,Chgo Water, 100x225 lot, sprinkler system(water from lake) main free deck & paver patio
Last Agent to Sell the Property
Marlene O'Neill
Baird & Warner Listed on: 03/19/2014
Home Details
Home Type
- Single Family
Est. Annual Taxes
- $24,101
Year Built
- 2004
Lot Details
- Lake Front
- Landscaped Professionally
HOA Fees
- $3 per month
Parking
- Attached Garage
- Garage Transmitter
- Garage Door Opener
- Circular Driveway
- Side Driveway
- Garage Is Owned
Home Design
- Brick Exterior Construction
- Asphalt Shingled Roof
Interior Spaces
- Wet Bar
- Bar Fridge
- Vaulted Ceiling
- Skylights
- Fireplace With Gas Starter
- Dining Area
- Den
- Recreation Room
Kitchen
- Breakfast Bar
- Walk-In Pantry
- Double Oven
- Microwave
- Bar Refrigerator
- Dishwasher
- Kitchen Island
- Trash Compactor
- Disposal
Bedrooms and Bathrooms
- Primary Bathroom is a Full Bathroom
- Dual Sinks
- Whirlpool Bathtub
- Separate Shower
Laundry
- Dryer
- Washer
Finished Basement
- Exterior Basement Entry
- Finished Basement Bathroom
Outdoor Features
- Deck
- Patio
Utilities
- Forced Air Zoned Heating and Cooling System
- Hot Water Heating System
- Heating System Uses Gas
- Radiant Heating System
- Lake Michigan Water
Listing and Financial Details
- Senior Tax Exemptions
- Homeowner Tax Exemptions
Ownership History
Purchase Details
Purchase Details
Home Financials for this Owner
Home Financials are based on the most recent Mortgage that was taken out on this home.Purchase Details
Purchase Details
Similar Homes in the area
Home Values in the Area
Average Home Value in this Area
Purchase History
| Date | Type | Sale Price | Title Company |
|---|---|---|---|
| Interfamily Deed Transfer | -- | Attorney | |
| Deed | $750,000 | Baird & Warner Title Service | |
| Interfamily Deed Transfer | -- | None Available | |
| Warranty Deed | $187,000 | Homestar Title Co |
Mortgage History
| Date | Status | Loan Amount | Loan Type |
|---|---|---|---|
| Open | $91,500 | Credit Line Revolving | |
| Open | $548,250 | New Conventional | |
| Closed | $587,000 | New Conventional | |
| Closed | $600,000 | New Conventional | |
| Previous Owner | $300,000 | Credit Line Revolving |
Property History
| Date | Event | Price | Change | Sq Ft Price |
|---|---|---|---|---|
| 07/24/2025 07/24/25 | Sold | $1,365,000 | -5.9% | $185 / Sq Ft |
| 06/17/2025 06/17/25 | Pending | -- | -- | -- |
| 05/25/2025 05/25/25 | For Sale | $1,450,000 | +93.3% | $197 / Sq Ft |
| 04/29/2014 04/29/14 | Sold | $750,000 | -5.9% | $167 / Sq Ft |
| 03/19/2014 03/19/14 | Pending | -- | -- | -- |
| 03/19/2014 03/19/14 | For Sale | $797,000 | -- | $177 / Sq Ft |
Tax History Compared to Growth
Tax History
| Year | Tax Paid | Tax Assessment Tax Assessment Total Assessment is a certain percentage of the fair market value that is determined by local assessors to be the total taxable value of land and additions on the property. | Land | Improvement |
|---|---|---|---|---|
| 2023 | $24,101 | $299,127 | $52,000 | $247,127 |
| 2022 | $21,097 | $272,454 | $47,363 | $225,091 |
| 2021 | $19,945 | $254,892 | $44,310 | $210,582 |
| 2020 | $19,542 | $247,708 | $43,061 | $204,647 |
| 2019 | $22,652 | $303,706 | $41,909 | $261,797 |
| 2018 | $21,905 | $294,975 | $40,704 | $254,271 |
| 2017 | $21,501 | $288,090 | $39,754 | $248,336 |
| 2016 | $22,257 | $278,213 | $38,391 | $239,822 |
| 2015 | $18,613 | $251,750 | $37,039 | $214,711 |
| 2014 | $18,613 | $239,097 | $36,782 | $202,315 |
| 2013 | $18,613 | $242,197 | $37,259 | $204,938 |
Agents Affiliated with this Home
-
G
Seller's Agent in 2025
Greg Buczek
HomeSmart Realty Group
(708) 526-1575
1 in this area
11 Total Sales
-
J
Buyer's Agent in 2025
Jennifer Morawski
eXp Realty
(815) 729-4128
1 in this area
1 Total Sale
-
M
Seller's Agent in 2014
Marlene O'Neill
Baird & Warner
-

Buyer's Agent in 2014
Bob Haustein
RE/MAX
(708) 822-3690
54 Total Sales
Map
Source: Midwest Real Estate Data (MRED)
MLS Number: MRD08561875
APN: 19-09-19-303-017
- 21170 Sage Brush Ln
- 21195 Sage Brush Ln
- 21244 Sage Brush Ln
- 21048 Tall Grass Dr
- 21359 Saddle Ln
- 21409 Foxtail Dr
- 11617 Coach Dr
- 11747 London Bridge Dr
- 11326 Wexford Dr
- 21547 S Owens Rd
- 2870 Gannet Ln
- 831 Belot Ln
- 2807 Southwind Dr
- 20735 Wolf Rd
- 11621 Old Castle Dr
- 11826 Leigh Ct
- 21384 Settlers Pond Dr Unit 1
- 11051 Elmwood Ct
- 21973 Rosemary Rd
- 1018 S Butternut Cir
