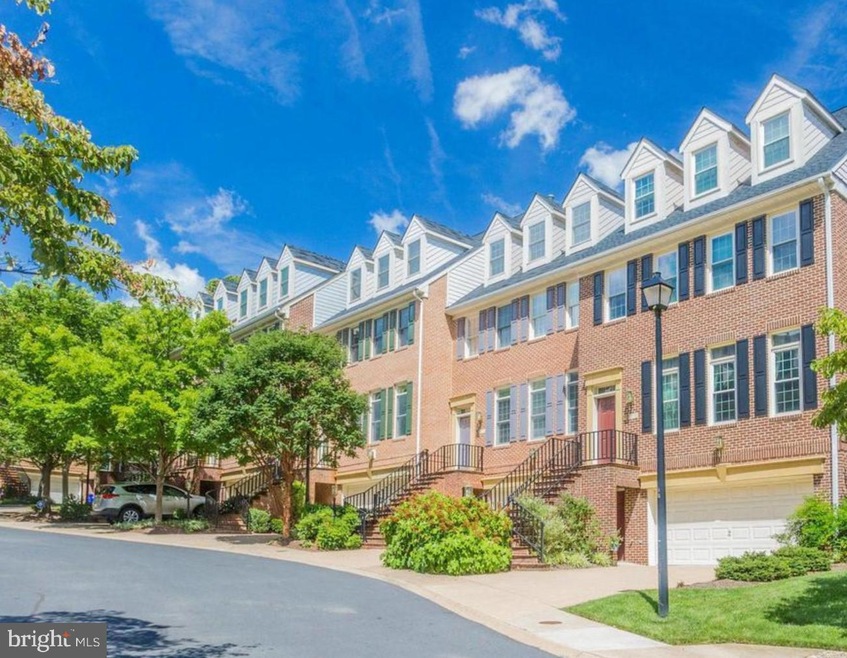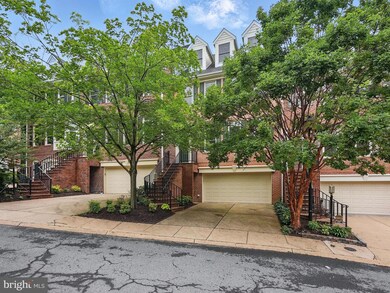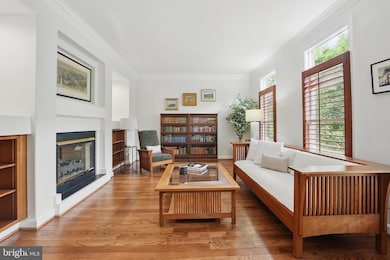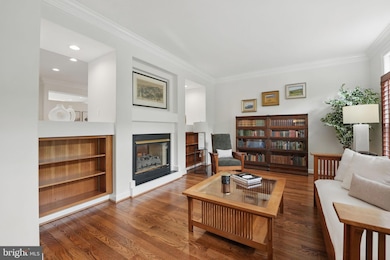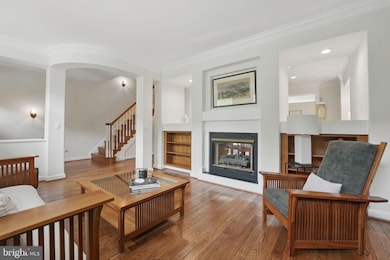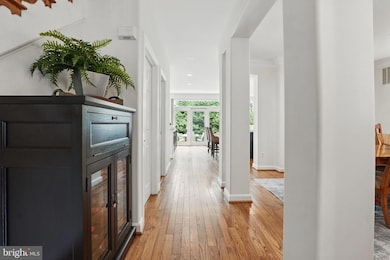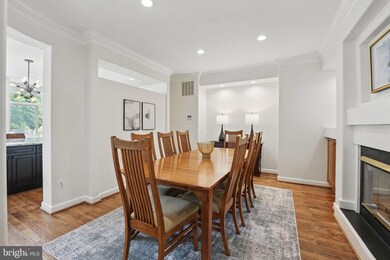2119 21st Rd N Arlington, VA 22201
North Highland NeighborhoodEstimated payment $10,753/month
Highlights
- Gourmet Kitchen
- Colonial Architecture
- Wood Flooring
- Taylor Elementary School Rated A
- Traditional Floor Plan
- 3-minute walk to McCoy Park
About This Home
Open Sunday 9/21/2025 1-3 PM Experience the Space, Privacy, and Prestige of a Single-Family Home in Coveted North Arlington Welcome to 2119 21st Rd. N., a residence that redefines luxury townhome living. Tucked away in Hillcrest, North Arlington’s most sought-after luxury enclave, this home offers something you will not find elsewhere: the scale and privacy of a single-family residence within a secure, boutique community. With only 33 homes spread across seven manicured acres of park-like grounds and surrounded by protected National Park Service land, Hillcrest is an oasis of calm above Spout Run Parkway and the Potomac River, yet just minutes from Washington, DC. A Rare Setting and an Exceptional Lot This Kensington Model enjoys one of the most desirable positions in the community, an open and airy location that feels expansive and secluded. Hillcrest homes are notably larger than those in Highgate or Palisades Park, and the difference is clear the moment you step inside. Grand Scale Meets Timeless Design Spanning nearly 3,800 square feet across four beautifully finished levels, the home offers four bedrooms, three full bathrooms, and two half bathrooms. Classic colonial architecture pairs effortlessly with modern comfort, with high ceilings, rich trim work, and natural light streaming into every room. Main Level – Designed for Living and Entertaining A gracious living room with custom built-ins and a double-sided gas fireplace flows into a formal dining room, creating an open yet intimate atmosphere. The kitchen is a true showpiece with extended granite counters and seating for six or more, premium appliances, and a charming window seat overlooking the backyard. From here, step out to a private terrace for morning coffee, dinner under the stars, or weekend gatherings. Primary Suite – A Private Sanctuary The third level hosts a primary suite that epitomizes luxury and elegance. Spacious yet inviting, it features a sitting area, fireplace, two large closets, and a spa-inspired bath with dual vanities, soaking tub, and glass-enclosed shower. A junior suite with a private bath also shares this level, with laundry conveniently close at hand. Flexible Fourth Level The top floor is a versatile bonus space with dormer windows, a retractable privacy screen, and a full bath. Perfect for guests, a home office, media lounge, or creative studio, it adapts seamlessly to your needs. Lower Level – Comfort and Convenience The walkout lower level offers a large recreation room, powder room, and direct access to an oversized two-car garage with two dedicated storage rooms. The Lifestyle Advantage This home offers the best of being close to the city without living in it. Hillcrest’s location ensures tranquility while remaining just minutes from Georgetown, downtown DC, and the region’s top schools. Walkable access to Clarendon, Courthouse, and nearby parks ensures a vibrant lifestyle with shopping, dining, and culture always within reach. A Distinctive Opportunity With its sought-after Kensington floor plan, spectacular chef’s kitchen, elegant primary suite, and an exceptional Hillcrest setting, 2119 21st Rd. N. is a rare offering in one of North Arlington’s premier communities. It combines the serenity of Hillcrest with the vibrancy of city living, making it a truly extraordinary place to call home.
Townhouse Details
Home Type
- Townhome
Est. Annual Taxes
- $14,720
Year Built
- Built in 1995
Lot Details
- 2,195 Sq Ft Lot
- Property is in excellent condition
HOA Fees
- $302 Monthly HOA Fees
Parking
- 2 Car Direct Access Garage
- 2 Driveway Spaces
- Parking Storage or Cabinetry
- Front Facing Garage
- Garage Door Opener
Home Design
- Colonial Architecture
- Brick Exterior Construction
- Permanent Foundation
- Slab Foundation
Interior Spaces
- Property has 4 Levels
- Traditional Floor Plan
- Recessed Lighting
- 2 Fireplaces
- Window Treatments
- Formal Dining Room
- Wood Flooring
- Surveillance System
- Dryer
Kitchen
- Gourmet Kitchen
- Built-In Double Oven
- Cooktop
- Built-In Microwave
- Extra Refrigerator or Freezer
- Dishwasher
- Kitchen Island
- Upgraded Countertops
- Disposal
Bedrooms and Bathrooms
- 4 Bedrooms
- Walk-In Closet
- Soaking Tub
- Bathtub with Shower
- Walk-in Shower
Finished Basement
- Basement Fills Entire Space Under The House
- Connecting Stairway
- Interior Basement Entry
- Garage Access
Outdoor Features
- Patio
Utilities
- Forced Air Heating and Cooling System
- Vented Exhaust Fan
- Natural Gas Water Heater
Listing and Financial Details
- Tax Lot 12
- Assessor Parcel Number 16-004-109
Community Details
Overview
- Association fees include lawn maintenance, management, reserve funds, common area maintenance
- Spout Run HOA
- Hillcrest Subdivision
Amenities
- Picnic Area
- Common Area
Map
Home Values in the Area
Average Home Value in this Area
Tax History
| Year | Tax Paid | Tax Assessment Tax Assessment Total Assessment is a certain percentage of the fair market value that is determined by local assessors to be the total taxable value of land and additions on the property. | Land | Improvement |
|---|---|---|---|---|
| 2025 | $14,533 | $1,406,900 | $675,000 | $731,900 |
| 2024 | $14,720 | $1,425,000 | $675,000 | $750,000 |
| 2023 | $12,941 | $1,256,400 | $650,000 | $606,400 |
| 2022 | $12,181 | $1,182,600 | $600,000 | $582,600 |
| 2021 | $11,769 | $1,142,600 | $565,000 | $577,600 |
| 2020 | $11,168 | $1,088,500 | $530,000 | $558,500 |
| 2019 | $11,121 | $1,083,900 | $500,000 | $583,900 |
| 2018 | $10,816 | $1,075,100 | $465,000 | $610,100 |
| 2017 | $10,086 | $1,002,600 | $465,000 | $537,600 |
| 2016 | $9,992 | $1,008,300 | $465,000 | $543,300 |
| 2015 | $10,043 | $1,008,300 | $465,000 | $543,300 |
| 2014 | $9,685 | $972,400 | $440,000 | $532,400 |
Property History
| Date | Event | Price | List to Sale | Price per Sq Ft | Prior Sale |
|---|---|---|---|---|---|
| 10/31/2025 10/31/25 | Pending | -- | -- | -- | |
| 10/06/2025 10/06/25 | Price Changed | $1,750,000 | -1.4% | $466 / Sq Ft | |
| 09/02/2025 09/02/25 | For Sale | $1,775,000 | 0.0% | $473 / Sq Ft | |
| 08/20/2025 08/20/25 | Off Market | $1,775,000 | -- | -- | |
| 07/19/2025 07/19/25 | For Sale | $1,775,000 | +54.3% | $473 / Sq Ft | |
| 03/20/2017 03/20/17 | Sold | $1,150,000 | -3.8% | $303 / Sq Ft | View Prior Sale |
| 12/16/2016 12/16/16 | Pending | -- | -- | -- | |
| 12/07/2016 12/07/16 | For Sale | $1,195,000 | -- | $314 / Sq Ft |
Purchase History
| Date | Type | Sale Price | Title Company |
|---|---|---|---|
| Deed | $451,555 | -- |
Mortgage History
| Date | Status | Loan Amount | Loan Type |
|---|---|---|---|
| Open | $190,000 | No Value Available |
Source: Bright MLS
MLS Number: VAAR2059938
APN: 16-004-109
- 2124 21st Rd N
- 2127 N Troy St
- 2129 N Troy St
- 2106 N Scott St Unit 40
- 2100 Langston Blvd Unit 431
- 2100 Langston Blvd Unit 112
- 2100 Langston Blvd Unit 320
- 2107 N Scott St Unit 70
- 2030 N Adams St Unit 507
- 2030 N Adams St Unit 911
- 2030 N Adams St Unit 1109
- 2030 N Adams St Unit 1201
- 2030 N Adams St Unit 1112
- 1909 N Rhodes St Unit 25
- 1909 N Rhodes St Unit 30
- 2016 N Adams St Unit 604
- 2016 N Adams St Unit 810
- 2007 Key Blvd Unit 589
- 2021 Key Blvd Unit 12618
- 1802 Key Blvd Unit 9482
