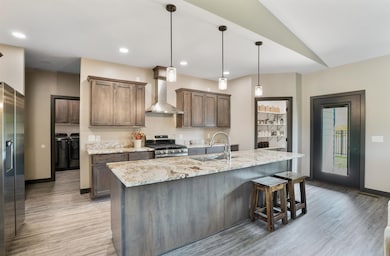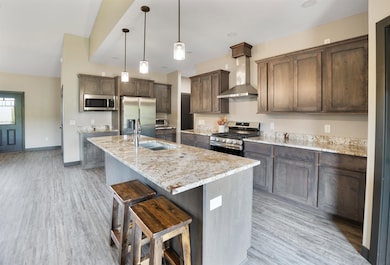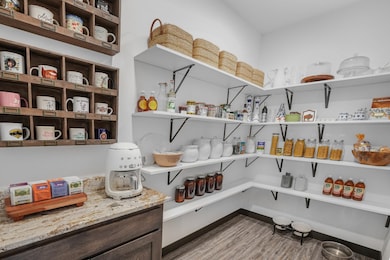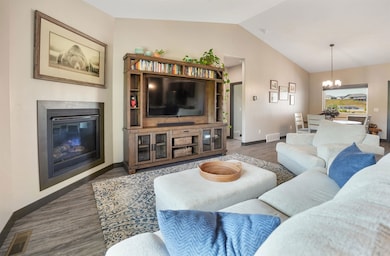2119 Arrowhead Cir Spearfish, SD 57783
Estimated payment $3,414/month
Highlights
- Vaulted Ceiling
- Corner Lot
- Lawn
- Ranch Style House
- Granite Countertops
- Covered Patio or Porch
About This Home
Easy living in one of Spearfish’s most desirable neighborhoods! This home combines comfort, convenience, and space for all your Black Hills adventures. Step inside to find a spacious open-concept layout filled with natural light, perfect for both everyday living and entertaining. The kitchen offers modern finishes, ample cabinet space, and large island, making it the true heart of the home. The living and dining areas flow seamlessly, creating an inviting space to gather with friends and family. With 3 bedrooms and 2 bathrooms, including a private primary suite with a walk-in closet and ensuite bath, there’s room for everyone. Additional bedrooms are generously sized and versatile for family, guests, or a home office. Outside, you’ll enjoy low-maintenance living thanks to an HOA that maintains the lawn, irrigation, and snow removal—freeing up more time for what you love. For those with hobbies, vehicles, and gear, the oversized 3-car garage is a standout feature, offering space for side-by-sides, a boat, snowmobiles, or even a workshop. Best of all, this location puts you right where you want to be: steps from natural open space and miles of nature paths just outside your front door, and in close proximity to the Spearfish rec path. Whether it’s biking, walking, or exploring the outdoors, adventure is always close at hand. Contact Jason Tysdal 605-641-7260 or Rick Tysdal 605-641-1030 at CENTURY 21 Spearfish Realty for your showing.
Home Details
Home Type
- Single Family
Est. Annual Taxes
- $7,009
Year Built
- Built in 2022
Lot Details
- 0.34 Acre Lot
- Corner Lot
- Sprinkler System
- Lawn
- Subdivision Possible
Parking
- 3 Car Attached Garage
Home Design
- Ranch Style House
- Frame Construction
- Composition Roof
- Stone Veneer
Interior Spaces
- 1,900 Sq Ft Home
- Vaulted Ceiling
- Gas Log Fireplace
- Living Room with Fireplace
- Fire and Smoke Detector
- Laundry on main level
Kitchen
- Gas Oven or Range
- Microwave
- Dishwasher
- Granite Countertops
Flooring
- Carpet
- Vinyl
Bedrooms and Bathrooms
- 3 Bedrooms
- Walk-In Closet
- 2 Full Bathrooms
Outdoor Features
- Covered Patio or Porch
Utilities
- Refrigerated and Evaporative Cooling System
- Forced Air Heating System
- Heating System Uses Natural Gas
- Gas Water Heater
- Cable TV Available
Community Details
- Association fees include lawn maintenance, snow removal
Map
Home Values in the Area
Average Home Value in this Area
Tax History
| Year | Tax Paid | Tax Assessment Tax Assessment Total Assessment is a certain percentage of the fair market value that is determined by local assessors to be the total taxable value of land and additions on the property. | Land | Improvement |
|---|---|---|---|---|
| 2025 | $7,109 | $519,230 | $55,000 | $464,230 |
| 2024 | $7,009 | $504,780 | $55,000 | $449,780 |
| 2023 | $3,113 | $201,460 | $45,000 | $156,460 |
| 2022 | $774 | $45,000 | $45,000 | $0 |
| 2021 | $774 | $189,420 | $0 | $0 |
Property History
| Date | Event | Price | List to Sale | Price per Sq Ft | Prior Sale |
|---|---|---|---|---|---|
| 10/13/2025 10/13/25 | Price Changed | $544,900 | -0.9% | $287 / Sq Ft | |
| 09/18/2025 09/18/25 | Price Changed | $549,900 | -1.8% | $289 / Sq Ft | |
| 09/03/2025 09/03/25 | For Sale | $560,000 | +6.1% | $295 / Sq Ft | |
| 06/13/2024 06/13/24 | Sold | $528,000 | -2.0% | $278 / Sq Ft | View Prior Sale |
| 04/01/2024 04/01/24 | Price Changed | $539,000 | -1.8% | $284 / Sq Ft | |
| 03/06/2024 03/06/24 | For Sale | $549,000 | -- | $289 / Sq Ft |
Source: Mount Rushmore Area Association of REALTORS®
MLS Number: 85921
APN: 32465-00500-060-00
- 1712 River View Cir
- 3103 E Fairgrounds Loop
- 2147 Talisker Ave
- 235 Upper Valley Rd
- 3225 Old Belle Rd
- 2279 Talisker Ave
- 262 Upper Valley Rd
- 7 Horseshoe Ln
- 1911 Sugar Creek Place
- 1811 Sugar Creek Place
- 205 Upper Valley Rd
- 2667 Carmelo Ct
- TBD Lot 18 Russell St
- 3749 W Beartooth Loop
- 1931 Russell St
- 1318 Silverbrook Ln
- 338 Evans Ln
- 1217 Silverbrook Ln
- 3915 Gallatin Ave
- 1915 Absaroka St







