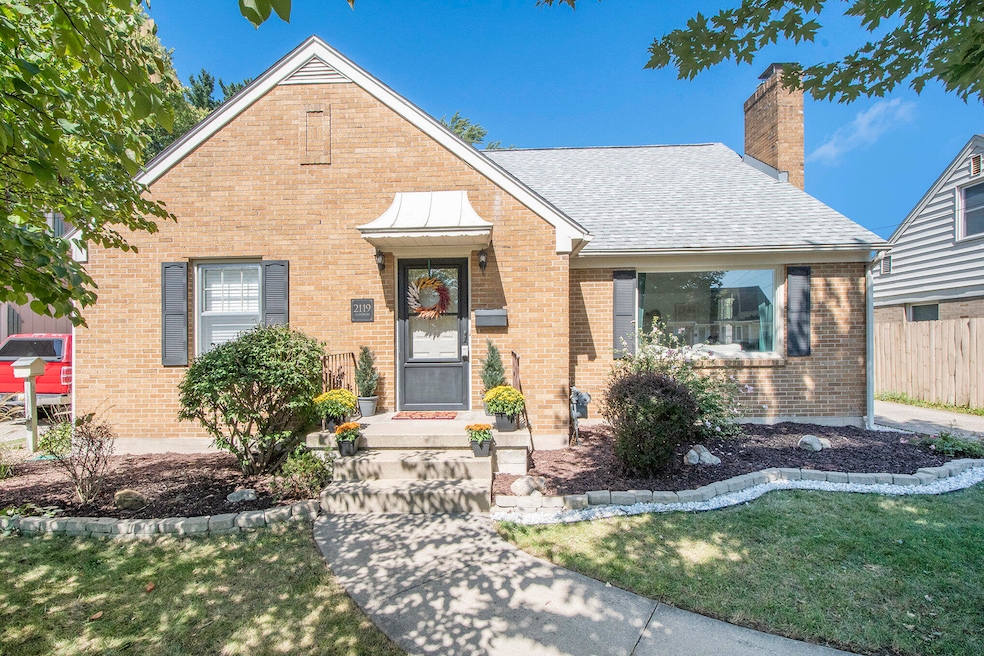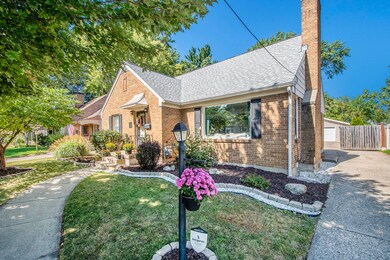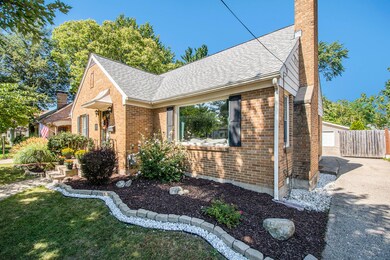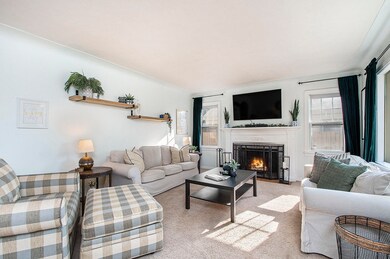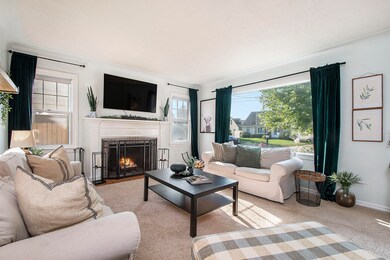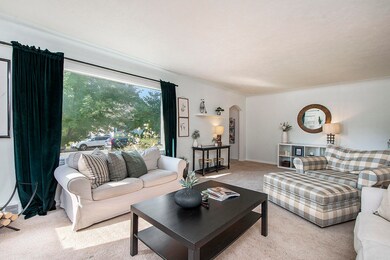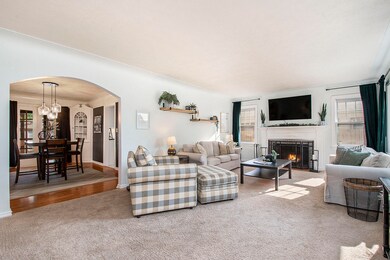
2119 Audobon St SW Wyoming, MI 49519
Wyoming Park NeighborhoodHighlights
- Cape Cod Architecture
- Wood Flooring
- 2 Car Detached Garage
- Deck
- Sun or Florida Room
- Kitchen Island
About This Home
As of October 2024Welcome to 2119 Audobon!
This charming 3-bedroom, 2-bathroom home features an inviting floor plan with a formal dining room, perfect for entertaining. Step outside to discover a spacious, fully fenced backyard, ideal for outdoor gatherings or peaceful relaxation.
The home has been thoughtfully updated with newer kitchen appliances, modern light fixtures, a new glass shower door with custom built-in storage, and a fresh coat of paint throughout, giving it a bright, contemporary feel.
The curb appeal is undeniable, with beautiful new landscaping, and a freshly stained deck. Not to mention, the roof was replaced in 2023!
An additional standout feature is the extra-large, detached two-car garage. You'll also appreciate the ample storage space in the basement, and the home's convenient location near popular local eateries and shops.
Whether you're enjoying a cozy evening by the fireplace, or sipping your morning coffee on the back porch, you're sure to feel right at home.
Don't miss your chance to make this inviting home your own! Schedule a showing today!
Offers are due at 1:00pm on Monday, 09/16/2024.
Last Agent to Sell the Property
Five Star Real Estate (Grandv) License #6501397763 Listed on: 09/12/2024

Home Details
Home Type
- Single Family
Est. Annual Taxes
- $4,638
Year Built
- Built in 1948
Lot Details
- 7,980 Sq Ft Lot
- Lot Dimensions are 57x140
- Back Yard Fenced
Parking
- 2 Car Detached Garage
- Garage Door Opener
Home Design
- Cape Cod Architecture
- Brick Exterior Construction
- Composition Roof
Interior Spaces
- 2-Story Property
- Wood Burning Fireplace
- Living Room with Fireplace
- Sun or Florida Room
- Wood Flooring
Kitchen
- Oven
- Dishwasher
- Kitchen Island
- Disposal
Bedrooms and Bathrooms
- 3 Bedrooms | 2 Main Level Bedrooms
- 2 Full Bathrooms
Laundry
- Dryer
- Washer
Basement
- Basement Fills Entire Space Under The House
- Laundry in Basement
Outdoor Features
- Deck
Utilities
- Forced Air Heating and Cooling System
- Heating System Uses Natural Gas
- Natural Gas Water Heater
- Phone Available
- Cable TV Available
Ownership History
Purchase Details
Home Financials for this Owner
Home Financials are based on the most recent Mortgage that was taken out on this home.Purchase Details
Home Financials for this Owner
Home Financials are based on the most recent Mortgage that was taken out on this home.Purchase Details
Home Financials for this Owner
Home Financials are based on the most recent Mortgage that was taken out on this home.Purchase Details
Home Financials for this Owner
Home Financials are based on the most recent Mortgage that was taken out on this home.Purchase Details
Purchase Details
Home Financials for this Owner
Home Financials are based on the most recent Mortgage that was taken out on this home.Purchase Details
Similar Homes in the area
Home Values in the Area
Average Home Value in this Area
Purchase History
| Date | Type | Sale Price | Title Company |
|---|---|---|---|
| Warranty Deed | $306,001 | First American Title | |
| Warranty Deed | $188,500 | Next Door Title Agency Llc | |
| Interfamily Deed Transfer | -- | Carrrington Title Svcs Llc | |
| Warranty Deed | $118,500 | Chicago Title | |
| Sheriffs Deed | $64,900 | None Available | |
| Warranty Deed | $142,000 | -- | |
| Warranty Deed | $60,000 | -- |
Mortgage History
| Date | Status | Loan Amount | Loan Type |
|---|---|---|---|
| Open | $296,821 | New Conventional | |
| Previous Owner | $182,952 | New Conventional | |
| Previous Owner | $182,845 | New Conventional | |
| Previous Owner | $115,000 | New Conventional | |
| Previous Owner | $116,353 | FHA | |
| Previous Owner | $120,700 | Purchase Money Mortgage |
Property History
| Date | Event | Price | Change | Sq Ft Price |
|---|---|---|---|---|
| 10/21/2024 10/21/24 | Sold | $306,001 | +5.6% | $169 / Sq Ft |
| 09/17/2024 09/17/24 | Pending | -- | -- | -- |
| 09/12/2024 09/12/24 | For Sale | $289,900 | +53.8% | $160 / Sq Ft |
| 08/30/2019 08/30/19 | Sold | $188,500 | +1.9% | $104 / Sq Ft |
| 07/27/2019 07/27/19 | Pending | -- | -- | -- |
| 07/24/2019 07/24/19 | For Sale | $185,000 | -- | $102 / Sq Ft |
Tax History Compared to Growth
Tax History
| Year | Tax Paid | Tax Assessment Tax Assessment Total Assessment is a certain percentage of the fair market value that is determined by local assessors to be the total taxable value of land and additions on the property. | Land | Improvement |
|---|---|---|---|---|
| 2025 | $4,269 | $164,800 | $0 | $0 |
| 2024 | $4,269 | $145,800 | $0 | $0 |
| 2023 | $4,415 | $133,100 | $0 | $0 |
| 2022 | $4,067 | $116,900 | $0 | $0 |
| 2021 | $3,971 | $106,000 | $0 | $0 |
| 2020 | $3,623 | $96,700 | $0 | $0 |
| 2019 | $2,631 | $89,100 | $0 | $0 |
| 2018 | $2,581 | $86,000 | $0 | $0 |
| 2017 | $2,515 | $75,900 | $0 | $0 |
| 2016 | $2,427 | $67,500 | $0 | $0 |
| 2015 | $2,399 | $67,500 | $0 | $0 |
| 2013 | -- | $63,300 | $0 | $0 |
Agents Affiliated with this Home
-
Timothy Miller
T
Seller's Agent in 2024
Timothy Miller
Five Star Real Estate (Grandv)
(616) 634-6988
1 in this area
81 Total Sales
-
Danielle Miller
D
Seller Co-Listing Agent in 2024
Danielle Miller
Five Star Real Estate (Grandv)
(616) 212-9069
1 in this area
18 Total Sales
-
Donna Dykstra
D
Buyer's Agent in 2024
Donna Dykstra
616 Realty LLC
(616) 862-3074
2 in this area
30 Total Sales
-
J
Seller's Agent in 2019
James Thrower
Keller Williams Realty Rivertown
-
Joshua Shaub
J
Buyer Co-Listing Agent in 2019
Joshua Shaub
Icon Realty Group LLC
(616) 216-2000
72 Total Sales
Map
Source: Southwestern Michigan Association of REALTORS®
MLS Number: 24048115
APN: 41-17-10-329-017
- 2225 Wrenwood St SW
- 2141 Newport St SW
- 2631 Wyoming Ave SW
- 2745 Rockwood Ct SW
- 2338 Lee St SW
- 2123 Lee St SW
- 2303 Wyoming Ave SW
- 2256 Wyoming Ave SW
- 2707 Byron Center Ave SW
- 2857 Sharon Ave SW
- 2126 Wyoming Ave SW
- 2193 Melvin St SW
- 2051 Collingwood Ave SW
- 3042 Perry Ave SW
- 2011 Collingwood Ave SW
- 2951 Byron Center Ave SW Unit F
- 2423 Glenbrook Ave SW
- 2375 Roys Ave SW
- 2777 28th St SW
- 3225 Byron Center Ave SW
