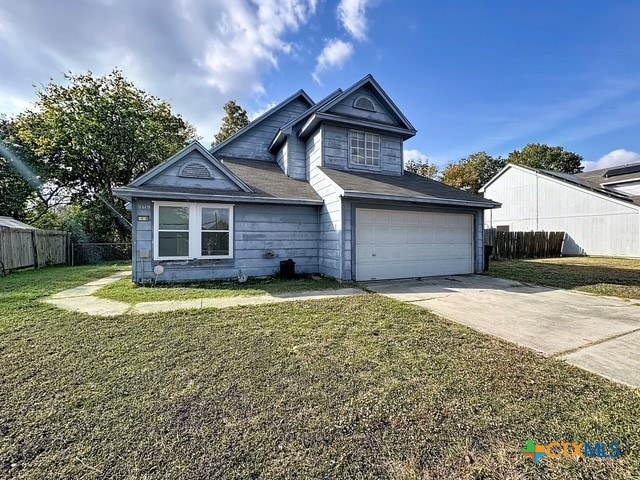2119 Caprice Dr Killeen, TX 76543
Estimated payment $858/month
Highlights
- Traditional Architecture
- No HOA
- 2 Car Attached Garage
- High Ceiling
- Open to Family Room
- Walk-In Closet
About This Home
Calling all investors, this is the home for you! Welcome to 2119 Caprice Drive, a spacious 4-bedroom, 2-bathroom home waiting for your personal touch! This charming property features an open floor plan, abundant natural light, and a cozy living space open dining room and kitchen. The generous bedrooms, including a master suite with an en-suite bath on the main level. The additional 3 bedrooms are upstairs.
Situated in a well-maintained, established neighborhood, this home is a great opportunity for investors or DIY enthusiasts ready to unleash their creativity. Sold "AS-IS" Don’t miss your chance to make this house your home—schedule a viewing today!
Listing Agent
Apex Texas Realty Brokerage Phone: 254-933-2222 License #0613269 Listed on: 11/19/2025
Home Details
Home Type
- Single Family
Est. Annual Taxes
- $3,339
Year Built
- Built in 1986
Lot Details
- 9,405 Sq Ft Lot
- Partially Fenced Property
- Privacy Fence
- Paved or Partially Paved Lot
Parking
- 2 Car Attached Garage
Home Design
- Traditional Architecture
- Slab Foundation
Interior Spaces
- 1,103 Sq Ft Home
- Property has 2 Levels
- High Ceiling
- Ceiling Fan
- Combination Kitchen and Dining Room
- Attic Fan
- Washer Hookup
Kitchen
- Open to Family Room
- Breakfast Bar
- Electric Range
- Range Hood
Flooring
- Laminate
- No Floor Coverings
- Tile
Bedrooms and Bathrooms
- 4 Bedrooms
- Walk-In Closet
- 2 Full Bathrooms
- Single Vanity
Location
- City Lot
Utilities
- Cooling Available
- Heating Available
Community Details
- No Home Owners Association
- Len Schwertner Sub Sec Subdivision
Listing and Financial Details
- Legal Lot and Block 10 / 1
- Assessor Parcel Number 125001
Map
Home Values in the Area
Average Home Value in this Area
Tax History
| Year | Tax Paid | Tax Assessment Tax Assessment Total Assessment is a certain percentage of the fair market value that is determined by local assessors to be the total taxable value of land and additions on the property. | Land | Improvement |
|---|---|---|---|---|
| 2025 | $3,136 | $164,599 | $27,000 | $137,599 |
| 2024 | $3,136 | $157,447 | $27,000 | $130,447 |
| 2023 | $1,846 | $97,533 | $0 | $0 |
| 2022 | $1,866 | $88,666 | $0 | $0 |
| 2021 | $1,937 | $98,270 | $20,000 | $78,270 |
| 2020 | $1,848 | $77,545 | $16,000 | $61,545 |
| 2019 | $1,754 | $66,615 | $14,400 | $59,396 |
| 2018 | $1,487 | $60,559 | $14,400 | $49,027 |
| 2017 | $1,358 | $55,054 | $14,400 | $48,068 |
| 2016 | $1,235 | $50,049 | $14,400 | $45,606 |
| 2015 | $1,271 | $45,499 | $14,400 | $31,099 |
| 2014 | $1,271 | $58,337 | $0 | $0 |
Property History
| Date | Event | Price | List to Sale | Price per Sq Ft |
|---|---|---|---|---|
| 11/19/2025 11/19/25 | For Sale | $110,000 | -- | $100 / Sq Ft |
Purchase History
| Date | Type | Sale Price | Title Company |
|---|---|---|---|
| Vendors Lien | -- | None Available | |
| Vendors Lien | -- | Monteith Abstract & Title Co |
Mortgage History
| Date | Status | Loan Amount | Loan Type |
|---|---|---|---|
| Open | $203,000 | VA | |
| Previous Owner | $68,440 | VA |
Source: Central Texas MLS (CTXMLS)
MLS Number: 598087
APN: 125001
- 2116 Caprice Dr
- 2127 Lazy Ridge Dr
- 2201 Lazy Ridge Dr
- 4601 W Creek Cir
- 2125 Hidden Hill Dr
- 2309 Caprice Dr
- 2007 Windward Dr
- 2305 Timberline Dr
- 2301 Cross Timber Dr
- 2407 Lago Trail
- 2012 Kingwood Dr
- 2406 Schwertner Dr
- 4504 Hunt Cir
- 2508 Cross Timber Dr
- 4501 Mountain View Dr
- 2510 Caprice Dr
- 5305 Westcliff Rd
- 1808 Moonlight Dr
- 1823 Cedarview Dr
- 2701 Cross Timber Dr
- 2309 Jerome Dr
- 2308 Ridglea Ct
- 2301 Timberline Dr
- 2018 Cedarhill Dr Unit B
- 4801 Rainbow Cir Unit 2
- 4805 Rainbow Cir Unit 2
- 2014 Cedarhill Dr Unit C
- 2109 Lago Trail
- 4808 Rainbow Cir Unit 3
- 4808 Rainbow Cir Unit 4
- 4805 Cedarhill Cir Unit B, C
- 4805 Cedarhill Cir Unit A
- 2402 Lazy Ridge Dr
- 1906 Windward Dr Unit B
- 1904 Windward Dr Unit D
- 2202 Hunt Dr Unit D
- 1902 Windward Dr Unit D
- 4504 Chase Cir Unit C
- 4504 Chase Cir Unit B
- 1808 Windward Dr Unit D

