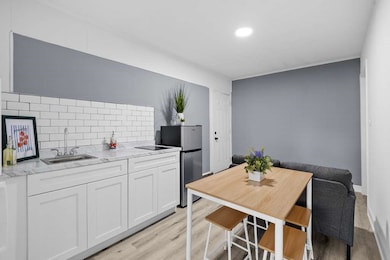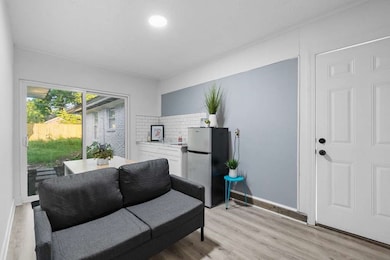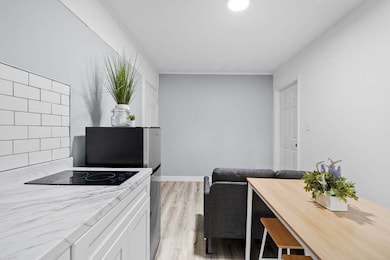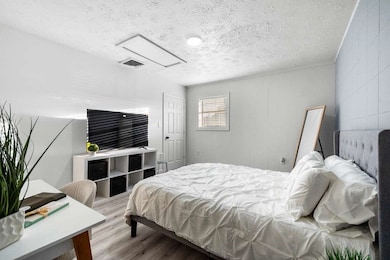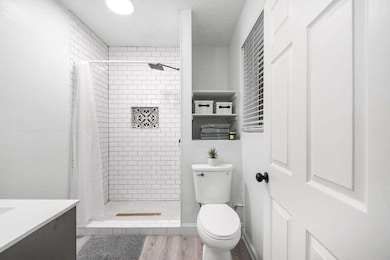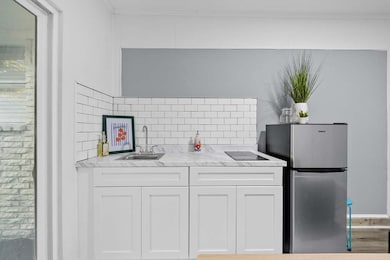2119 Linden Creek Ln Unit 2 Houston, TX 77017
Meadowbrook-Allendale NeighborhoodHighlights
- Traditional Architecture
- Family Room Off Kitchen
- Central Heating and Cooling System
- Furnished
- Living Room
- Combination Kitchen and Dining Room
About This Home
Don’t miss this fantastic opportunity to lease a beautifully renovated studio-style one-bedroom, one-bath home at 2119 Linden Creek, Suite 2. Thoughtfully updated with modern finishes throughout, this fully furnished suite is move-in ready and perfect for comfortable living. Enjoy an open-concept layout that seamlessly combines the living area, dining space, and kitchen — ideal for both relaxing and entertaining. The bedroom offers a cozy retreat, while the stylish bathroom features contemporary tilework and clean, fresh design. With private entry access and a functional kitchenette, this suite is perfect for anyone seeking a convenient, low-maintenance home in a great location.
Home Details
Home Type
- Single Family
Est. Annual Taxes
- $4,677
Year Built
- Built in 1954
Lot Details
- 6,300 Sq Ft Lot
- Back Yard Fenced
Home Design
- Traditional Architecture
Interior Spaces
- 1,450 Sq Ft Home
- 1-Story Property
- Furnished
- Ceiling Fan
- Family Room Off Kitchen
- Living Room
- Combination Kitchen and Dining Room
- Utility Room
- Washer and Electric Dryer Hookup
- Laminate Flooring
- Fire and Smoke Detector
- Laminate Countertops
Bedrooms and Bathrooms
- 1 Bedroom
- 1 Full Bathroom
- Separate Shower
Eco-Friendly Details
- Ventilation
Schools
- Williams Elementary School
- Sullivan Middle School
- Pasadena High School
Utilities
- Central Heating and Cooling System
- Heating System Uses Gas
- Municipal Trash
Listing and Financial Details
- Property Available on 11/6/25
- 12 Month Lease Term
Community Details
Overview
- Meadow Creek Village Subdivision
Pet Policy
- No Pets Allowed
Map
Source: Houston Association of REALTORS®
MLS Number: 86457043
APN: 0825570000005
- 2114 Linden Creek Ln
- 5702 Wood Creek Way
- 5655 Winding Creek Way
- 5532 Meadow Creek Ln
- 5658 Berry Creek Dr
- 10 Pine Creek Ct
- 2117 Allen Genoa Rd
- 1913 Scarborough Ln
- 1301 Gulf St
- 1329 Queens Rd
- 1327 Queens Rd
- 1819 Allen Genoa Rd
- 1323 Queens Rd
- 1908 Peachwood Dr
- 0 Valley Forge Dr
- 5602 Oriole St
- 5226 Berry Creek Dr
- 1414 Kolb Rd
- 1919 Mosa Creek Ct
- 2708 Valley Forge Dr
- 5532 Meadow Creek Ln
- 5542 Turtle Creek Rd
- 5624 Allendale Rd
- 5526 Whispering Creek Way
- 1913 Scarborough Ln
- 5618 Sweetbriar St
- 1908 Peachwood Dr
- 2115 Forest Oaks Dr
- 1514 Allen Genoa Rd
- 1111 Queens Rd
- 1503 Acacia Dr
- 5100 Allendale Rd Unit 201
- 2212 Locklaine Dr
- 4910 Allendale Rd
- 716 Kolb Rd Unit 204
- 4800 Allendale Rd
- 4747 Allendale Rd
- 919 Oak Meadows St
- 4747 Allendale Rd Unit 30
- 4747 Allendale Rd Unit 45

