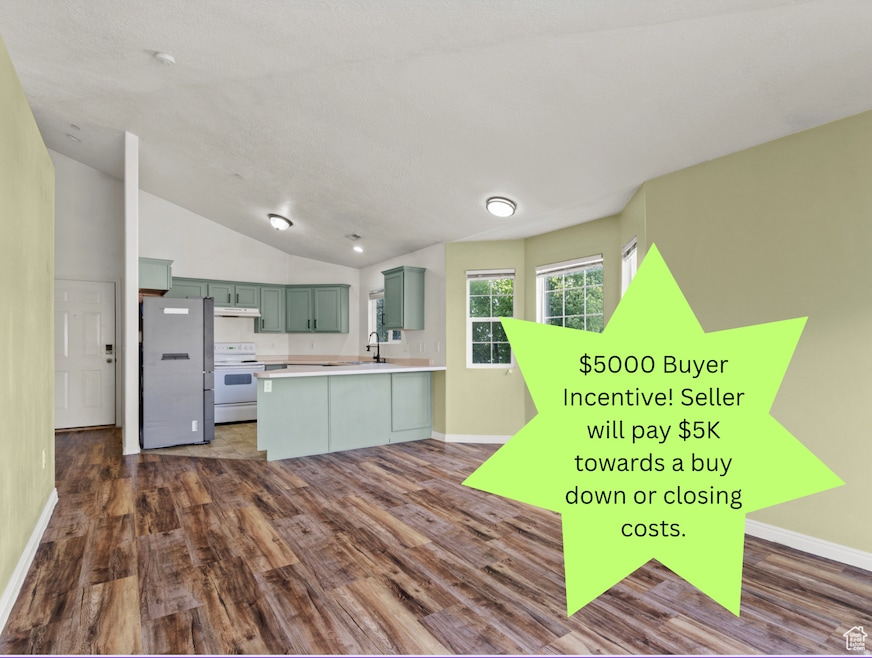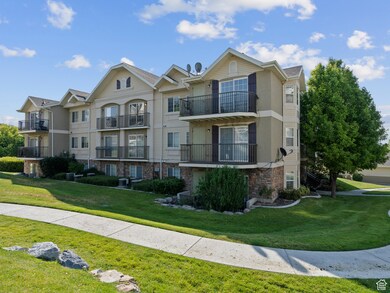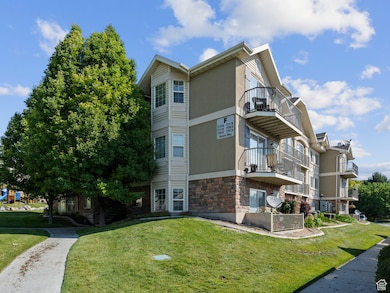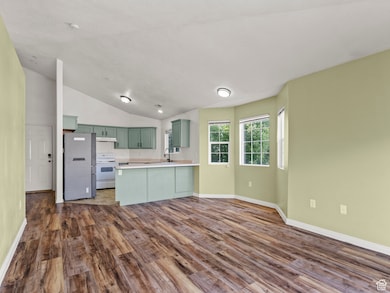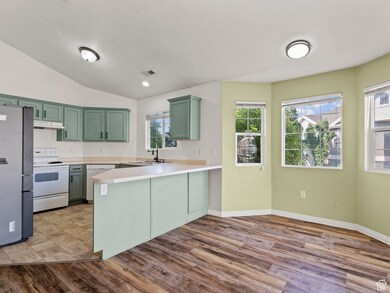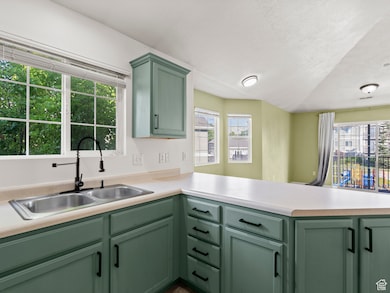2119 N Aurora Way Unit F Saratoga Springs, UT 84045
Estimated payment $1,924/month
Highlights
- Heated In Ground Pool
- Mountain View
- Vaulted Ceiling
- Mature Trees
- Clubhouse
- Balcony
About This Home
Welcome to this beautifully maintained 3-bedroom, 2-bathroom top-level condo that offers the perfect blend of comfort and privacy-no upstairs neighbors! Step inside to discover a bright and airy open-concept layout featuring vaulted ceilings, stylish laminate flooring, and a spacious primary suite complete with a private en suite bath. The kitchen comes fully equipped, and the included refrigerator, washer, and dryer make this home move-in ready. Enjoy plenty of storage with a laundry room closet and an additional exterior storage room off the balcony-plus a detached covered garage for your vehicle or gear. Located just off Redwood Road, you'll love the easy access to shopping and dining at Walmart, Costco, Smith's, and more. This vibrant community also offers top-notch amenities including a clubhouse, fitness center, pool, pickle ball court, and playground. And for those working from home or streaming nonstop, fiber internet is already available in the area. This one checks all the boxes-schedule your tour today!
Listing Agent
Lacy Stevens
Omada Real Estate License #8689305 Listed on: 06/30/2025
Co-Listing Agent
Alexandra Sifuentes
Omada Real Estate License #11349377
Property Details
Home Type
- Condominium
Est. Annual Taxes
- $1,330
Year Built
- Built in 2005
Lot Details
- Landscaped
- Sloped Lot
- Mature Trees
HOA Fees
- $287 Monthly HOA Fees
Parking
- 1 Car Garage
- Open Parking
Property Views
- Mountain
- Valley
Home Design
- Stone Siding
- Asphalt
- Stucco
Interior Spaces
- 1,237 Sq Ft Home
- 1-Story Property
- Vaulted Ceiling
- Double Pane Windows
- Blinds
- Sliding Doors
Kitchen
- Free-Standing Range
- Microwave
- Portable Dishwasher
- Disposal
Flooring
- Carpet
- Laminate
- Tile
Bedrooms and Bathrooms
- 3 Main Level Bedrooms
- Walk-In Closet
- 2 Full Bathrooms
Laundry
- Dryer
- Washer
Outdoor Features
- Heated In Ground Pool
- Balcony
Schools
- Harvest Elementary School
- Vista Heights Middle School
- Westlake High School
Utilities
- Forced Air Heating and Cooling System
- Natural Gas Connected
- Sewer Paid
Listing and Financial Details
- Assessor Parcel Number 37-192-0010
Community Details
Overview
- Association fees include sewer, trash, water
- Daybreak At Harvest Hills Association, Phone Number (801) 955-5126
- Harvest Hills Subdivision
Amenities
- Clubhouse
Recreation
- Community Playground
- Community Pool
- Bike Trail
- Snow Removal
Pet Policy
- Pets Allowed
Map
Home Values in the Area
Average Home Value in this Area
Tax History
| Year | Tax Paid | Tax Assessment Tax Assessment Total Assessment is a certain percentage of the fair market value that is determined by local assessors to be the total taxable value of land and additions on the property. | Land | Improvement |
|---|---|---|---|---|
| 2025 | $1,328 | $162,250 | $32,800 | $262,200 |
| 2024 | $1,328 | $159,555 | $0 | $0 |
| 2023 | $1,268 | $163,735 | $0 | $0 |
| 2022 | $1,213 | $152,845 | $0 | $0 |
| 2021 | $1,137 | $213,800 | $25,700 | $188,100 |
| 2020 | $1,082 | $199,800 | $24,000 | $175,800 |
| 2019 | $945 | $180,800 | $21,500 | $159,300 |
| 2018 | $848 | $153,000 | $18,400 | $134,600 |
| 2017 | $792 | $76,450 | $0 | $0 |
| 2016 | $792 | $70,950 | $0 | $0 |
| 2015 | $802 | $68,200 | $0 | $0 |
| 2014 | $723 | $60,775 | $0 | $0 |
Property History
| Date | Event | Price | List to Sale | Price per Sq Ft |
|---|---|---|---|---|
| 10/31/2025 10/31/25 | Price Changed | $289,900 | -1.7% | $234 / Sq Ft |
| 10/13/2025 10/13/25 | Price Changed | $294,900 | -1.7% | $238 / Sq Ft |
| 08/25/2025 08/25/25 | Price Changed | $299,900 | -1.0% | $242 / Sq Ft |
| 08/08/2025 08/08/25 | Price Changed | $303,000 | -2.3% | $245 / Sq Ft |
| 07/21/2025 07/21/25 | Price Changed | $310,000 | -1.6% | $251 / Sq Ft |
| 06/30/2025 06/30/25 | For Sale | $315,000 | -- | $255 / Sq Ft |
Purchase History
| Date | Type | Sale Price | Title Company |
|---|---|---|---|
| Warranty Deed | -- | Highland Title | |
| Warranty Deed | -- | Us Title | |
| Quit Claim Deed | -- | None Available |
Mortgage History
| Date | Status | Loan Amount | Loan Type |
|---|---|---|---|
| Open | $209,000 | New Conventional | |
| Previous Owner | $164,858 | FHA |
Source: UtahRealEstate.com
MLS Number: 2095516
APN: 37-192-0010
- 1574 W Viola Ln
- 1574 W Viola Ln Unit 1039
- 1508 W Charmer Ln
- 1202 W Autumn Ln Unit 328
- 142 W Harvest Village Ln
- 148 W Daybreak Ln
- 2109 Aurora Way Unit F5
- 2093 N Morning Star Dr
- 111 W Harvest Village Ln
- 2127 Morning Star Dr Unit B9
- 2118 N Aurora Way Unit G2
- 1987 N Crest Rd Unit 12
- 182 W Springview Dr
- 186 W Springview Dr
- 178 W Springview Dr
- 106 W Spring Hill Way
- 2192 N Springtime Dr
- 1839 N Crest Rd Unit 3N
- 1922 N Crest Rd
- 1948 N Crest Rd
- 894 N Hillcrest Rd
- 2468 N Paintbrush Dr
- 3695 Big Horn Dr
- 3923 W Rock Is Ave Unit Basement
- 1935 N 4100 W Unit Basement Apt
- 367 W Watercress Dr
- 4198 W 2010 N
- 227 E Alhambra Dr
- 2081 N 4100 W Unit One Bedroom Apartment
- 1532 N Venetian Way
- 1747 N Exchange Park Rd Unit Z301
- 946 W Purpledisk Ct
- 927 W Coral Charm Way Unit M301
- 344 North St
- 1763 N Blaze Ln
- 1753 N Festive Way
- 2787 N Red Velvet Ln
- 2546 N Wister Ln Unit 334
- 2597 N Ferguson Dr
- 4436 W 2550 N
