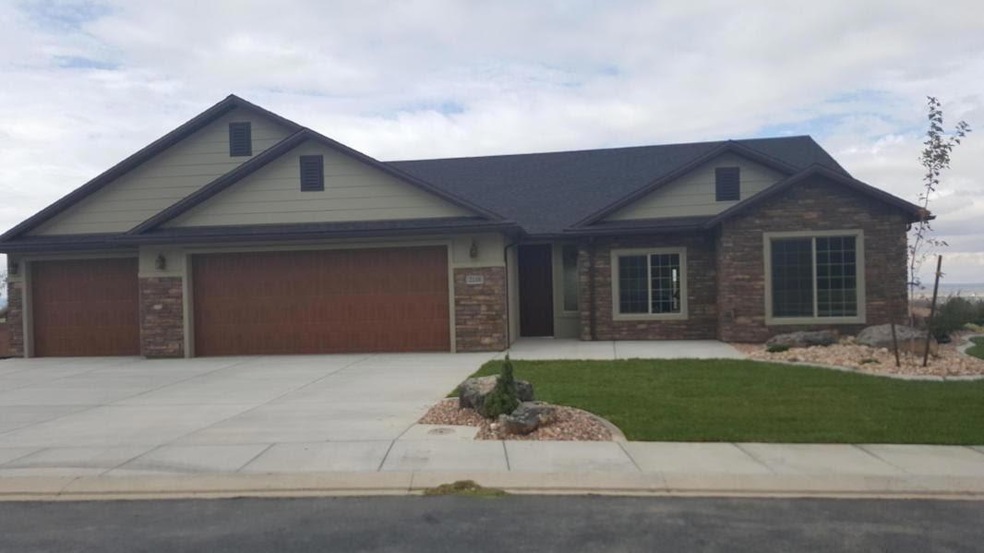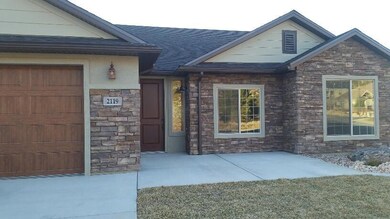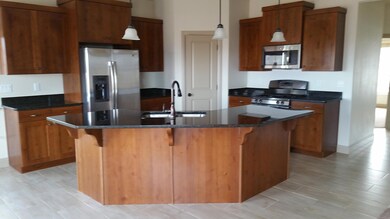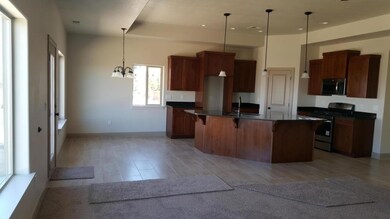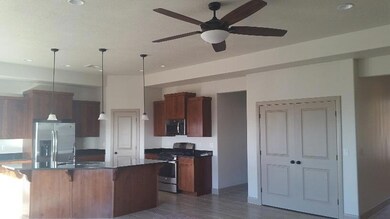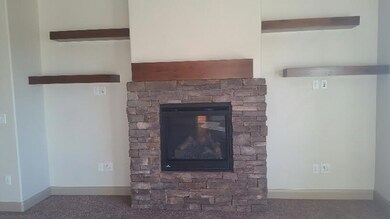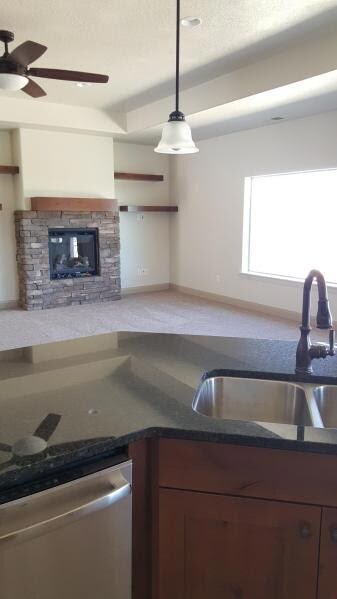
2119 N Double Tree Way Cedar City, UT 84721
Highlights
- RV Access or Parking
- Fireplace
- Double Pane Windows
- Ranch Style House
- 3 Car Attached Garage
- Patio
About This Home
As of April 2017Open floor plan, granite Counter tops, tile, flooring & wall to wall carpet.
Last Agent to Sell the Property
icb.rets.53
icb.rets.RETS_OFFICE Listed on: 03/21/2017
Home Details
Home Type
- Single Family
Est. Annual Taxes
- $1,472
Year Built
- Built in 2015
Lot Details
- 0.29 Acre Lot
- Property is Fully Fenced
- Landscaped
Parking
- 3 Car Attached Garage
- Garage Door Opener
- RV Access or Parking
Home Design
- Ranch Style House
- Frame Construction
- Asphalt Shingled Roof
- Stone
Interior Spaces
- 1,840 Sq Ft Home
- ENERGY STAR Qualified Ceiling Fan
- Ceiling Fan
- Fireplace
- Double Pane Windows
Kitchen
- Range
- Microwave
- Dishwasher
- Disposal
Flooring
- Wall to Wall Carpet
- Tile
Bedrooms and Bathrooms
- 3 Bedrooms
- 2 Full Bathrooms
Laundry
- Dryer
- Washer
Outdoor Features
- Patio
Schools
- Fiddlers Canyon Elementary School
- Canyon View Middle School
- Canyon View High School
Utilities
- Forced Air Heating and Cooling System
- Heating System Uses Gas
- Gas Water Heater
- Cable TV Available
Community Details
- Property has a Home Owners Association
- Association fees include snow removal
- Ashdown Forest Subdivision
Listing and Financial Details
- Assessor Parcel Number B-1779-0006-0000
Ownership History
Purchase Details
Purchase Details
Home Financials for this Owner
Home Financials are based on the most recent Mortgage that was taken out on this home.Purchase Details
Home Financials for this Owner
Home Financials are based on the most recent Mortgage that was taken out on this home.Similar Homes in Cedar City, UT
Home Values in the Area
Average Home Value in this Area
Purchase History
| Date | Type | Sale Price | Title Company |
|---|---|---|---|
| Interfamily Deed Transfer | -- | None Available | |
| Warranty Deed | -- | Security Escrow & Title Insu | |
| Warranty Deed | -- | Security Escrow & Title Insu |
Mortgage History
| Date | Status | Loan Amount | Loan Type |
|---|---|---|---|
| Open | $213,600 | New Conventional | |
| Previous Owner | $192,750 | New Conventional |
Property History
| Date | Event | Price | Change | Sq Ft Price |
|---|---|---|---|---|
| 04/28/2017 04/28/17 | Sold | -- | -- | -- |
| 04/01/2017 04/01/17 | Pending | -- | -- | -- |
| 03/21/2017 03/21/17 | For Sale | $274,600 | +5.8% | $149 / Sq Ft |
| 02/12/2016 02/12/16 | Sold | -- | -- | -- |
| 01/06/2016 01/06/16 | Pending | -- | -- | -- |
| 04/01/2015 04/01/15 | For Sale | $259,500 | -- | $141 / Sq Ft |
Tax History Compared to Growth
Tax History
| Year | Tax Paid | Tax Assessment Tax Assessment Total Assessment is a certain percentage of the fair market value that is determined by local assessors to be the total taxable value of land and additions on the property. | Land | Improvement |
|---|---|---|---|---|
| 2023 | $2,113 | $315,200 | $66,730 | $248,470 |
| 2022 | $2,229 | $242,460 | $51,330 | $191,130 |
| 2021 | $1,795 | $195,225 | $35,740 | $159,485 |
| 2020 | $1,678 | $161,855 | $29,450 | $132,405 |
| 2019 | $1,573 | $145,110 | $29,450 | $115,660 |
| 2018 | $1,533 | $136,785 | $27,690 | $109,095 |
| 2017 | $1,482 | $130,225 | $23,075 | $107,150 |
| 2016 | $1,472 | $120,485 | $23,075 | $97,410 |
| 2015 | $509 | $39,470 | $0 | $0 |
| 2014 | $433 | $31,425 | $0 | $0 |
Agents Affiliated with this Home
-
i
Seller's Agent in 2017
icb.rets.53
icb.rets.RETS_OFFICE
-

Buyer's Agent in 2017
Elisa Murillo-Lacagnina
Century 21 1st Choice Realty
(435) 592-3774
110 Total Sales
-
M
Seller's Agent in 2016
MICHELLE JORGENSON
ERA Realty Center
-
J
Buyer's Agent in 2016
Jill Peterson
D&B Real Estate (Cedar City)
(435) 559-9457
12 Total Sales
Map
Source: Iron County Board of REALTORS®
MLS Number: 78236
APN: B-1779-0006-0000
- 1115 E Fiddlers Canyon Rd
- 2204 N Bridge Water Rd
- 1152 Smokey Trail Way
- 2085 N Ashdown Forest Rd
- 1960 N Mahogany Cir Unit 7
- 1960 N Mahogany Cir
- 2254 Amberwood Ln
- 1927 N Mahogany Cir
- 967 E Cellowood Ln
- 1054 E Ashdown Forest Rd
- 1858 N Matchstick Way
- 1073 E Mill Hollow Way
- 1073 E Mill Hollow Way Unit 5
- 2154 N Sumack Cir
- 1074 E Mill Hollow Way
- 1074 E Mill Hollow Way Unit 5
- 1866 N Matchstick Way
