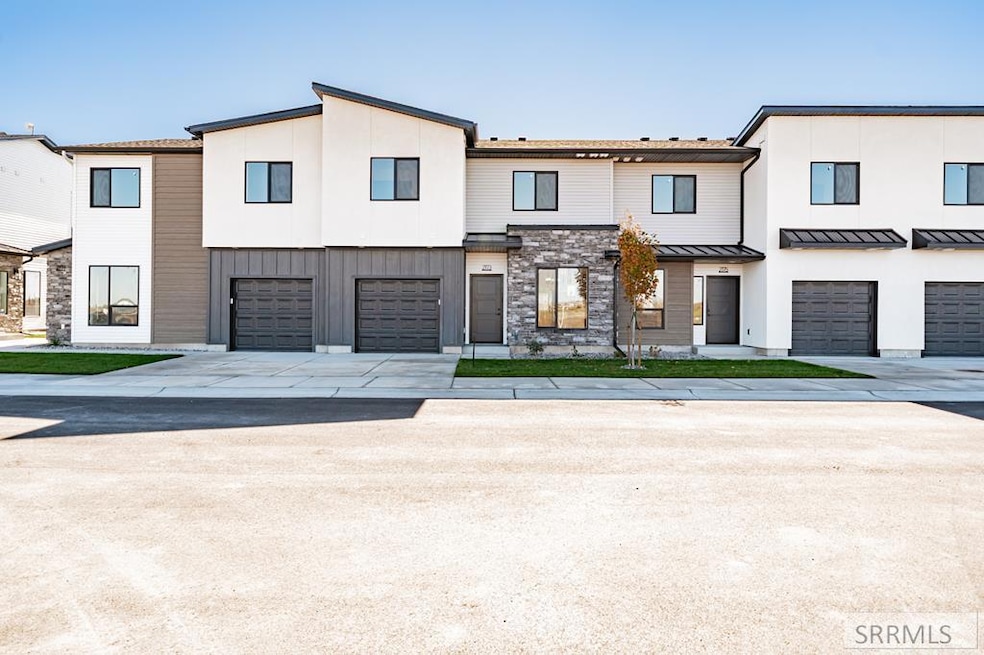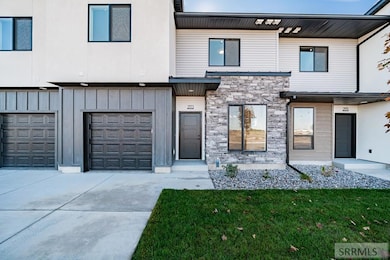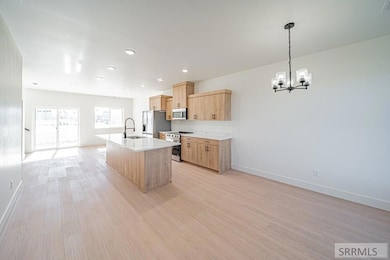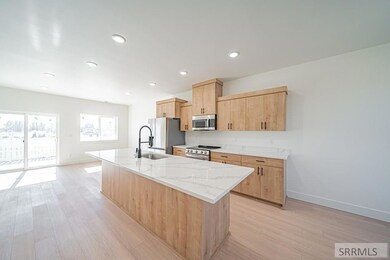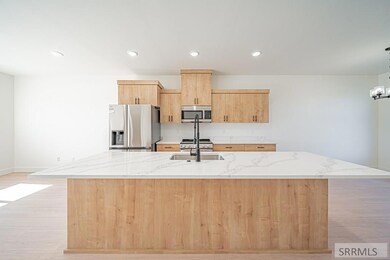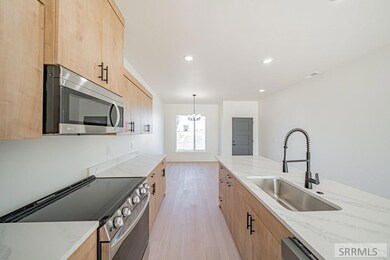2119 Pebble Brook Ct Rexburg, ID 83440
Estimated payment $1,966/month
Highlights
- New Flooring
- 1 Car Attached Garage
- Patio
- Madison Senior High School Rated A-
- Walk-In Closet
- Property is near schools
About This Home
"Welcome Home to Modern Comfort: Pebble Creek New Construction Townhomes in Rexburg". Discover the perfect blend of style, space, and convenience in our brand-new Pebble Creek townhomes, meticulously designed for today's dynamic lifestyle in Rexburg. These thoughtfully crafted 3 Bedroom, 2 1/2 Bath residences offer everything you've been looking for. Entertain with ease in the expansive open-concept living area , where natural light flows seamlessly from one space to the next. The gourmet kitchen is a chef's dream, featuring pristine quartz countertops , abundant cabinetry, and an exceptionally huge pantry-- providing unparalleled storage for all your culinary adventures. Throughout the main living areas you'll find durable LVP Flooring offering both elegance and easy maintenance. For your convenience, the laundry is located upstairs near bedrooms, making daily chores effortless. A dedicated 1 Car Garage offers secure parking and valuable extra storage space. Nestled in a desirable Rexburg location Pebble Creek puts you within quick access to local amenities, BYU-Idaho, shopping, dining and outdoor recreation. Live smarter and more comfortably in a brand-new home that anticipates your every need. Schedule your Private Tour TODAY! You won't be disappointed!
Townhouse Details
Home Type
- Townhome
Year Built
- Built in 2025
HOA Fees
- $90 Monthly HOA Fees
Parking
- 1 Car Attached Garage
- Garage Door Opener
- Open Parking
Home Design
- Frame Construction
- Architectural Shingle Roof
- Concrete Perimeter Foundation
- Stucco
- Stone
Interior Spaces
- 1,516 Sq Ft Home
- 2-Story Property
- New Flooring
- Laundry on upper level
Kitchen
- Electric Range
- Microwave
- Dishwasher
- Disposal
Bedrooms and Bathrooms
- 3 Bedrooms
- Walk-In Closet
Schools
- Burton 321El Elementary School
- Madison 321Jh Middle School
- Madison 321Hs High School
Utilities
- Forced Air Heating and Cooling System
- Heating System Uses Natural Gas
Additional Features
- Patio
- Sprinkler System
- Property is near schools
Listing and Financial Details
- Exclusions: Sellers Personal Items
Community Details
Overview
- Association fees include maintenance structure, ground maintenance, snow removal
- Pebble Creek Subdivision
Amenities
- Common Area
Map
Property History
| Date | Event | Price | List to Sale | Price per Sq Ft |
|---|---|---|---|---|
| 01/28/2026 01/28/26 | Pending | -- | -- | -- |
| 01/06/2026 01/06/26 | Price Changed | $305,000 | +1.7% | $201 / Sq Ft |
| 11/19/2025 11/19/25 | For Sale | $299,900 | -- | $198 / Sq Ft |
Source: Snake River Regional MLS
MLS Number: 2180772
APN: RPR1PC10010050
- 2153 Pebble Brook Ct
- 390 S 12th W
- L1 B4 Paradise Ave
- L5 B4 Paradise Ave
- L2 B4 Paradise Ave
- L4 B4 Paradise Ave
- 4343 W 1000 S
- 2362 W 900 S
- 3390 S Yellowstone Hwy
- 3395 S Yellowstone Hwy
- 3400 S Yellowstone Hwy
- 821 S 2275 W
- 2799 S 3000 W
- L9 B1 Sundown Rd
- 612 Sunflower Rd
- 603 Countryside Ave
- 610 Sunflower Rd
- 596 Sunflower Rd Unit 596
- 1679 Sundown Rd
- L6 B1 Sundown Rd
Ask me questions while you tour the home.
