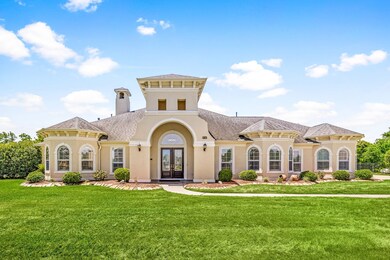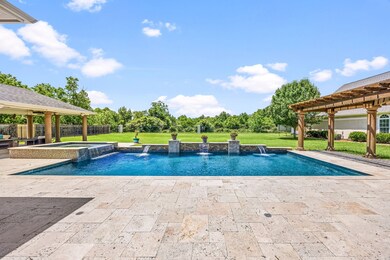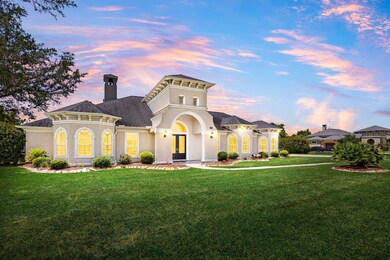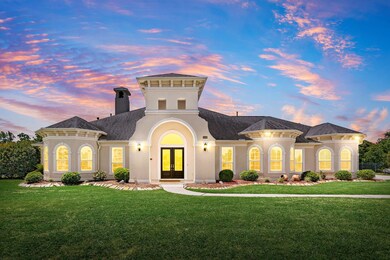
2119 Red Bird Ln Pattison, TX 77423
Estimated payment $6,631/month
Highlights
- Hot Property
- RV Access or Parking
- Maid or Guest Quarters
- In Ground Pool
- Garage Apartment
- Deck
About This Home
Welcome home to 2119 Red Bird Lane. This 2007 custom-built home offers 3 bedrooms, 3 full baths, and 3,963 sq ft on 1.12 acres with low taxes. It features coffered ceilings, elegant arches, and an open-concept layout perfect for entertaining. The kitchen opens to the den and includes a formal living and dining room. The primary suite boasts a luxurious bath with an oversized dual-head shower. Enjoy polished porcelain floors, a breakfast bar, granite counters, an island, double oven, and a 36" Pro cooktop. Additional features include an office/study, family room with built-ins, and a wet bar with wine cooler. Outside, enjoy a wrought iron automatic gate, pool, hot tub, pavilion with power, and pergola. A separate two-story building includes a 1,200 sq ft workshop/garage with stained concrete floors and an 800 sq ft upstairs entertainment area with island bar and fridge. Also included is a 36’ x18' covered RV parking area with a 50-amp hookup.
Listing Agent
Martha Turner Sotheby's International Realty License #0633889 Listed on: 07/05/2025

Home Details
Home Type
- Single Family
Est. Annual Taxes
- $12,945
Year Built
- Built in 2007
Lot Details
- 1.12 Acre Lot
- Northeast Facing Home
- Back Yard Fenced
- Sprinkler System
HOA Fees
- $29 Monthly HOA Fees
Parking
- 3 Car Detached Garage
- Garage Apartment
- Driveway
- Electric Gate
- RV Access or Parking
Home Design
- Traditional Architecture
- Mediterranean Architecture
- Slab Foundation
- Composition Roof
- Stucco
Interior Spaces
- 3,963 Sq Ft Home
- 1-Story Property
- High Ceiling
- Ceiling Fan
- Gas Log Fireplace
- Family Room Off Kitchen
- Living Room
- Breakfast Room
- Dining Room
- Open Floorplan
- Home Office
- Utility Room
- Washer and Electric Dryer Hookup
Kitchen
- Breakfast Bar
- Walk-In Pantry
- Double Oven
- Electric Oven
- Gas Cooktop
- Microwave
- Dishwasher
- Kitchen Island
- Disposal
Flooring
- Wood
- Carpet
- Marble
- Tile
Bedrooms and Bathrooms
- 3 Bedrooms
- Maid or Guest Quarters
- 3 Full Bathrooms
- Double Vanity
- Hydromassage or Jetted Bathtub
- Bathtub with Shower
- Separate Shower
Home Security
- Security Gate
- Fire and Smoke Detector
Pool
- In Ground Pool
- Gunite Pool
- Spa
Outdoor Features
- Deck
- Covered patio or porch
Schools
- Royal Elementary School
- Royal Junior High School
- Royal High School
Utilities
- Central Air
- Heating System Uses Propane
- Aerobic Septic System
- Septic Tank
Community Details
- Pattison Oak Meadows HOA, Phone Number (281) 222-9488
- Oak Meadows Subdivision
Listing and Financial Details
- Exclusions: TBD
Map
Home Values in the Area
Average Home Value in this Area
Tax History
| Year | Tax Paid | Tax Assessment Tax Assessment Total Assessment is a certain percentage of the fair market value that is determined by local assessors to be the total taxable value of land and additions on the property. | Land | Improvement |
|---|---|---|---|---|
| 2023 | $10,021 | $666,887 | $134,570 | $532,317 |
| 2022 | $11,316 | $648,570 | $100,800 | $547,770 |
| 2021 | $12,544 | $603,070 | $84,000 | $519,070 |
| 2020 | $12,219 | $540,023 | $78,400 | $461,623 |
| 2019 | $11,817 | $495,030 | $59,640 | $435,390 |
| 2018 | $10,958 | $474,990 | $59,640 | $415,350 |
| 2017 | $10,924 | $469,440 | $59,640 | $409,800 |
| 2016 | $8,512 | $389,670 | $51,520 | $338,150 |
| 2015 | $7,077 | $332,530 | $44,800 | $287,730 |
| 2014 | $7,077 | $325,550 | $30,440 | $295,110 |
Property History
| Date | Event | Price | Change | Sq Ft Price |
|---|---|---|---|---|
| 07/05/2025 07/05/25 | For Sale | $999,999 | -- | $252 / Sq Ft |
Purchase History
| Date | Type | Sale Price | Title Company |
|---|---|---|---|
| Warranty Deed | -- | Stewart Title Of Houston | |
| Warranty Deed | -- | None Available |
Mortgage History
| Date | Status | Loan Amount | Loan Type |
|---|---|---|---|
| Closed | $0 | Credit Line Revolving |
About the Listing Agent

Katy native and lifelong resident since the age of 6, I have seen our little town of Katy grow from rice fields and wide open spaces into sprawling masterplanned communities, shopping centers, and award winning schools.... since 1976! Lots of changes but I can assure you there is nothing about this town I don't know. I am the perfect resource to get your current home sold for top dollar or to get you into your new home in this town I call home!
I thrive on difficult transactions and problem
Kim's Other Listings
Source: Houston Association of REALTORS®
MLS Number: 49979628
APN: 212455
- 2119 Blue Jay Way
- 2327 Red Bird Ln
- 2102 Blue Jay Way
- 2290 Fm 359 Rd
- 2394 Farm To Market 359
- 2210 Creek Rd
- 2718 Bell Bottom Cir
- 35401 Pontiac Dr
- 35523 Pontiac Dr
- 3275 Farm To Market 362
- 1262 Fm 359 Rd
- 0 Clapp Rd Unit 69535101
- 0 Avenue I
- 0 12th St Unit 81793559
- 3438 Brook Valley Dr
- 3527 Brook Valley Dr
- 00 Brook Valley Dr
- Lot D Stella Rd
- Lot C Stella Rd
- Lot B Stella Rd
- 2102 Blue Jay Way
- TBD-4 Garvie Ln
- 2131 Wisteria Cove Dr
- 552 Solomon Ln
- 2715 Chestnut Oak Cir
- 3466 Fm 362 Rd
- 529 Solomon Ln
- 34511 Park Green
- 1631 Dove Run
- 34005 Fm 529
- 1353 Seidel Rd
- 3084 Wild Indigo Trail
- 3056 Wild Indigo Trail
- 3052 Wild Indigo Trail
- 1017 White Birch Ln
- 10145 Pappas Dr
- 7223 Neiman Rd Unit Cabin Room
- 2056 Spindletree Ln
- 1056 Banyon Tree Ln
- 10072 Pappas Dr





