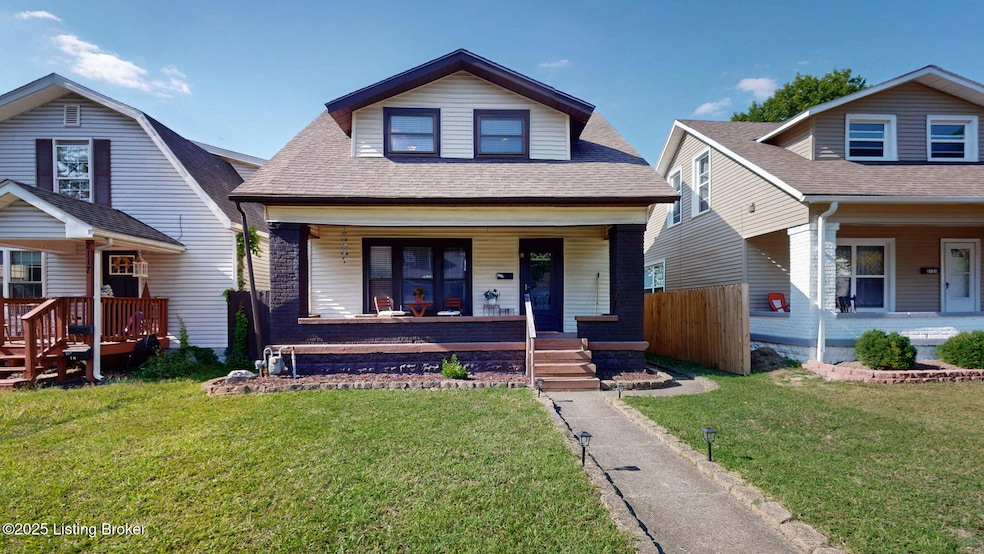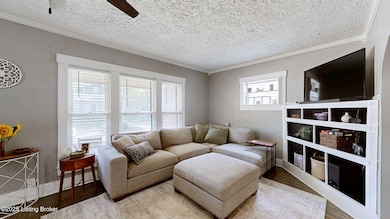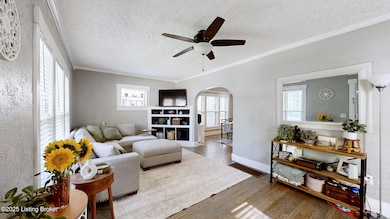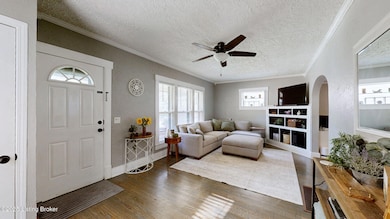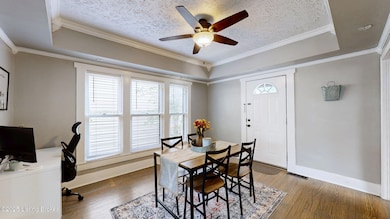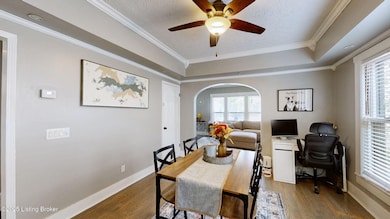2119 Reno Ave New Albany, IN 47150
Estimated payment $1,298/month
Highlights
- Deck
- Traditional Architecture
- 1 Car Detached Garage
- Slate Run Elementary School Rated A-
- No HOA
- 1-minute walk to Bicknell Park
About This Home
Tucked away on a peaceful street, this charming home offers comfort, versatility, and inviting outdoor spaces. The private backyard is a true retreat, featuring a generous deck shaded by mature trees - perfect for relaxing or entertaining. Inside, the main level welcomes you with a spacious living room complete with a built-in corner unit for audio/video equipment and ample shelving, a well-sized dining room, and a beautiful kitchen adorned with a stylish backsplash, pantry, and sleek stainless steel appliances. Upstairs, you'll find two cozy bedrooms, a flexible third room with no closet, plus a large hall closet and a second full bathroom. The unfinished basement provides plenty of storage, while the detached one-car garage and extra off-street parking add convenience. A covered front porch rounds out the appeal, offering a comfortable spot to enjoy the outdoors of rain or shine.
Home Details
Home Type
- Single Family
Est. Annual Taxes
- $1,628
Year Built
- Built in 1929
Parking
- 1 Car Detached Garage
Home Design
- Traditional Architecture
- Shingle Roof
- Vinyl Siding
Interior Spaces
- 1,248 Sq Ft Home
- 2-Story Property
- Basement
Bedrooms and Bathrooms
- 2 Bedrooms
- 2 Full Bathrooms
Outdoor Features
- Deck
- Porch
Utilities
- Forced Air Heating and Cooling System
Community Details
- No Home Owners Association
Listing and Financial Details
- Assessor Parcel Number 220502900883000008
Map
Home Values in the Area
Average Home Value in this Area
Tax History
| Year | Tax Paid | Tax Assessment Tax Assessment Total Assessment is a certain percentage of the fair market value that is determined by local assessors to be the total taxable value of land and additions on the property. | Land | Improvement |
|---|---|---|---|---|
| 2024 | $1,628 | $154,600 | $12,200 | $142,400 |
| 2023 | $1,456 | $138,300 | $12,200 | $126,100 |
| 2022 | $1,361 | $129,100 | $12,200 | $116,900 |
| 2021 | $1,212 | $118,400 | $12,200 | $106,200 |
| 2020 | $1,082 | $113,200 | $12,200 | $101,000 |
| 2019 | $885 | $103,400 | $12,200 | $91,200 |
| 2018 | $862 | $102,400 | $12,200 | $90,200 |
| 2017 | $719 | $92,800 | $12,200 | $80,600 |
| 2016 | $655 | $92,000 | $12,200 | $79,800 |
| 2014 | $923 | $85,200 | $12,200 | $73,000 |
| 2013 | -- | $90,400 | $12,200 | $78,200 |
Property History
| Date | Event | Price | List to Sale | Price per Sq Ft | Prior Sale |
|---|---|---|---|---|---|
| 10/13/2025 10/13/25 | Price Changed | $220,000 | -2.2% | $176 / Sq Ft | |
| 10/02/2025 10/02/25 | For Sale | $224,900 | +24.9% | $180 / Sq Ft | |
| 08/17/2022 08/17/22 | Sold | $180,000 | 0.0% | $144 / Sq Ft | View Prior Sale |
| 07/15/2022 07/15/22 | Pending | -- | -- | -- | |
| 07/13/2022 07/13/22 | For Sale | $180,000 | +33.4% | $144 / Sq Ft | |
| 08/13/2018 08/13/18 | Sold | $134,900 | 0.0% | $108 / Sq Ft | View Prior Sale |
| 07/02/2018 07/02/18 | Pending | -- | -- | -- | |
| 06/28/2018 06/28/18 | For Sale | $134,900 | -- | $108 / Sq Ft |
Purchase History
| Date | Type | Sale Price | Title Company |
|---|---|---|---|
| Warranty Deed | -- | Kemp Law Office Llc | |
| Warranty Deed | -- | None Available | |
| Quit Claim Deed | -- | None Available | |
| Warranty Deed | -- | None Available | |
| Special Warranty Deed | -- | Investors Title Corp | |
| Corporate Deed | -- | None Available | |
| Sheriffs Deed | -- | None Available |
Mortgage History
| Date | Status | Loan Amount | Loan Type |
|---|---|---|---|
| Open | $162,800 | New Conventional | |
| Previous Owner | $128,155 | New Conventional | |
| Previous Owner | $74,727 | FHA |
Source: Metro Search, Inc.
MLS Number: 1699734
APN: 22-05-02-900-883.000-008
- 2215 Reno Ave
- 2107 E Market St
- 2219 Reno Ave
- 2024 E Market St
- 237 Silver St
- 1935 Center St
- 2124 E Oak St
- The Warner II Plan at Greenway Commons
- The Warner Plan at Greenway Commons
- The Cornelia Plan at Greenway Commons
- The Eliza Plan at Greenway Commons
- 1922 Division St
- 1919 Center St
- 1913 Center St
- 2131 Culbertson Ave
- 2231 E Oak St
- 1834 Conservative St
- 1743 E Spring St
- 1809 E Oak St
- 1748 E Oak St
- 1940 Center St Unit 1940 Center St.
- 2032 Culbertson Ave Unit 5
- 2121 Culbertson Ave Unit D
- 1813 E Elm St
- 417 E 18th St
- 1743 Culbertson Ave
- 1322 Emery Xing Rd
- 1608 Dewey St Unit 2-3mg
- 121 E 14th St Unit 2
- 210 E 13th St Unit 1-MS
- 1308 E Main St Unit 1
- 80 E 13th St Unit 1
- 1201 Dewey St Unit 1
- 1130 Greenaway Place
- 1002 E Main St Unit 2MR
- 1922 Silver St Unit 2
- 703 E Oak St
- 703 E Oak St
- 614 E Oak St
- 603 E Oak St
